COASTAL CHIC
Positioned in a highly desirable, elevated position on Birkdale Ridge, this stunning architecturally-designed, 5 bedroom home offers water views and multiple living options for a relaxed family lifestyle by the bay.
Designed over 3 levels of versatile living, this modern family home encompasses generously-proportioned living spaces balanced with spacious and well-separated bedrooms, providing the busy family a multitude of destinations to relax and retreat.
Main living is on the middle level, with a sprawling open floor plan showcasing vaulted ceilings, beautiful hardwood timber floors, and opening up to an expansive entertaining deck, revealing bay and island glimpses.
A sleek gourmet kitchen connects to the living and dining zones with a convenient breakfast bar. It features stone benchtops, and quality appliances including a hot water Zip Tap, and is optimally located for entertaining family and friends.
Three bedrooms are located on the upper level. The expansive main bedroom offers a spacious retreat from the rest of the home, and features a private balcony, ensuite with double vanity and rain shower, lush new carpet, and a large mirrored robe.
Bedroom 2 offers a walk-in robe and fresh new carpets, and Bedroom 3 has been configured to capture relaxing bay views through cleverly positioned floor to ceiling windows.
This upper level is serviced by a family bathroom with bath, and separate toilet.
Perfect for dual living, or as a teenager or guest retreat, the lowest level of this cleverly-designed home features a large tiled living space that opens onto the expansive lower entertaining deck.
Two more spacious, freshly-carpeted, built-in bedrooms are found on this level, serviced by a full bathroom. With separate entry, this wonderful space offers versatile living options for the busy family.
A laundry, with separate drying courtyard, can also be found on this level and provides access to the rear of the garage via a roller door.
Beyond the lower entertaining deck, a sparkling in-ground pool and spacious pool cabana provides another entertaining zone and a relaxing space in which to take in the soft bay breezes and stunning sunsets.
Summary Of Features:
* Modern, architect-designed, split-level home with bay and island views
* 5 large bedrooms all with ceiling fans and built-in robes
* Multiple living spaces, including separate entry family room on lowest level and open plan living upstairs
* Upper and lower entertaining decks with bay views
* Kitchen with quality stainless steel appliances
* Ducted airconditioning
* VacuMaid
* Extensive storage throughout
* Alarm, security entry, crimsafe
* Solar panels
* 5000L underground water tank
* Double garage with rear roller door access to laundry drying courtyard
* Low maintenance, fully fenced, 405m2 block with tropical plantings
Just minutes from waterfront walks, great schools and shops, and walking distance to Birkdale train station for easy access to the Brisbane CBD, this wonderful home is also moments away from beautiful Wellington Point and Manly Harbour Village and Esplanade, with its great restaurants, cafes, wine bars and walking/bike paths. Bayside living at its finest!
Open for the first time this Saturday 6th July at 10am, this very unique, resort-style home will not last long!
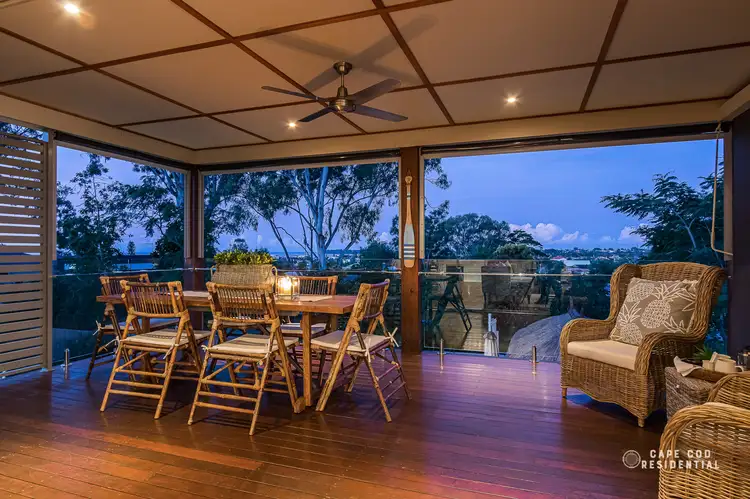
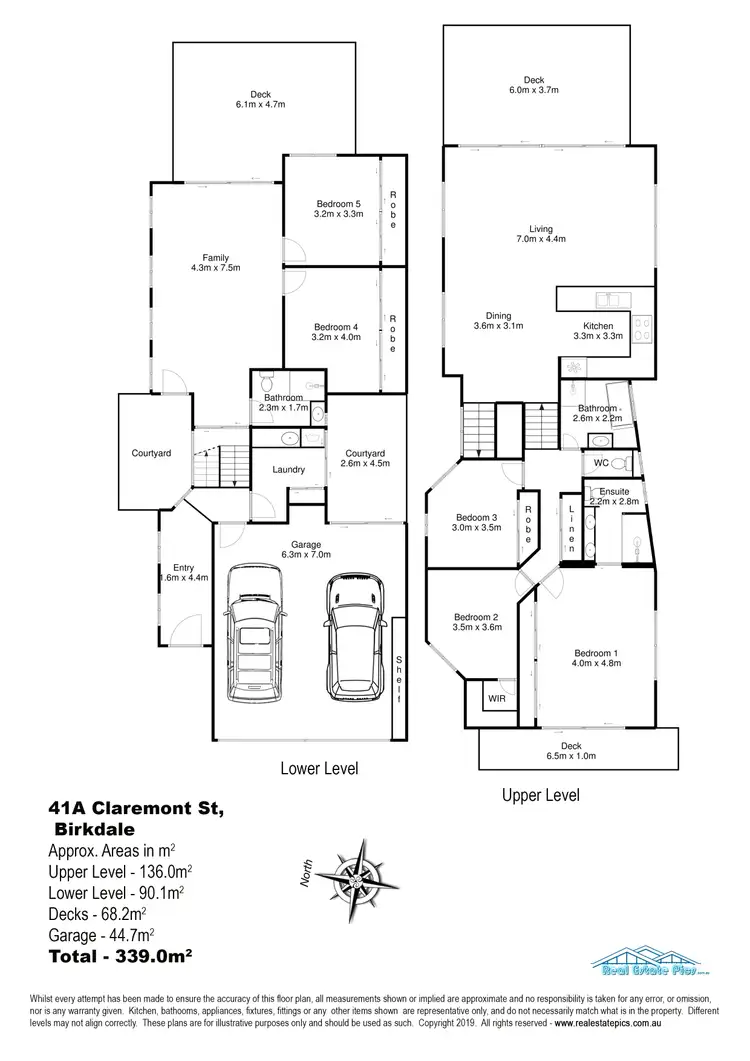
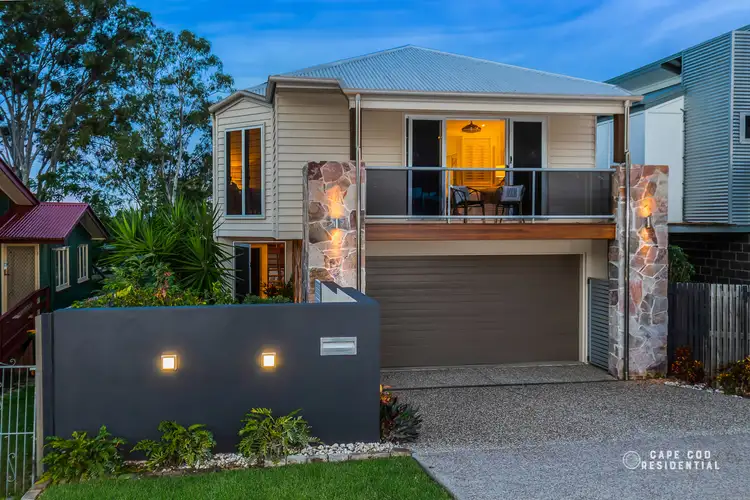
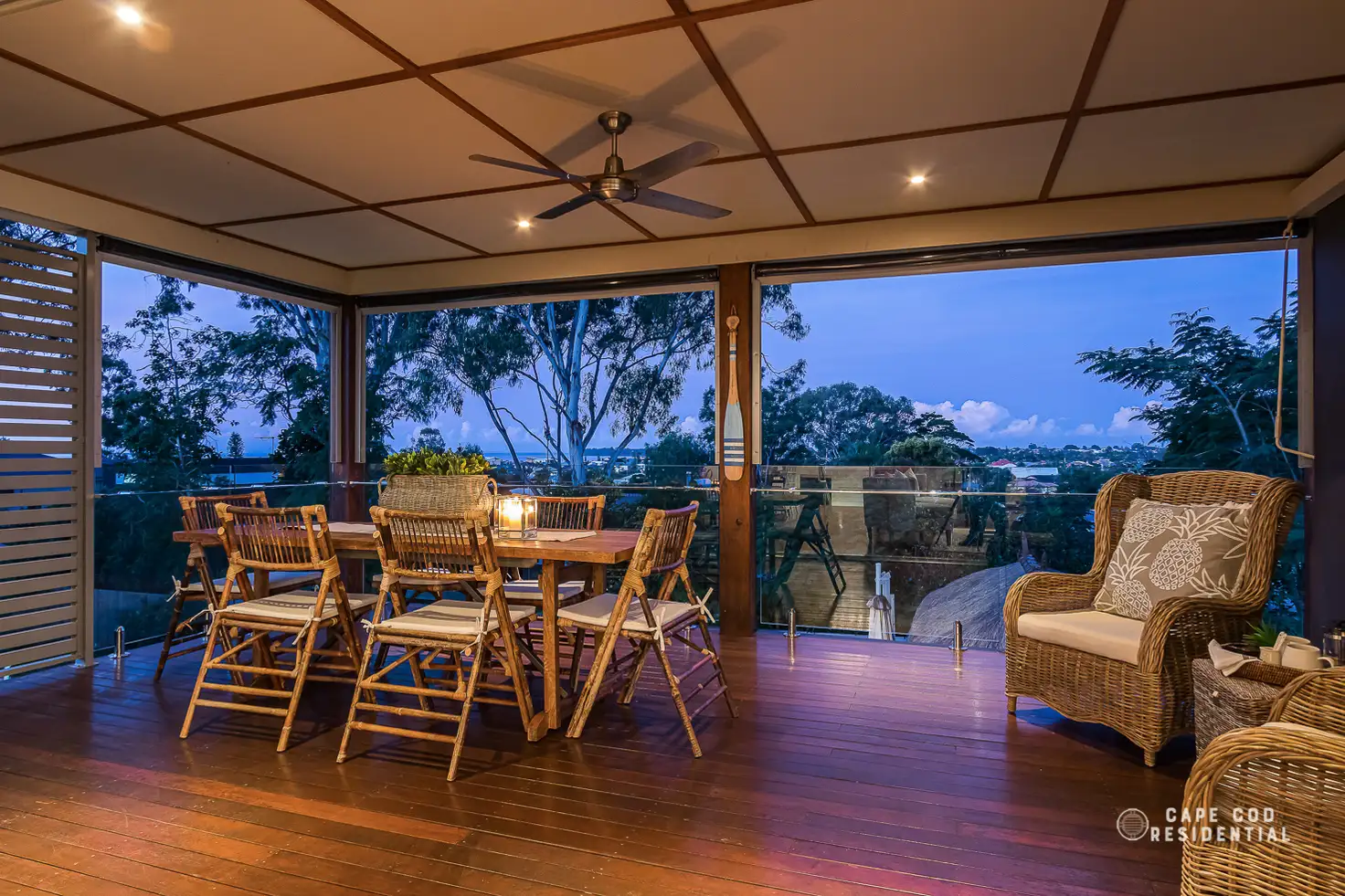


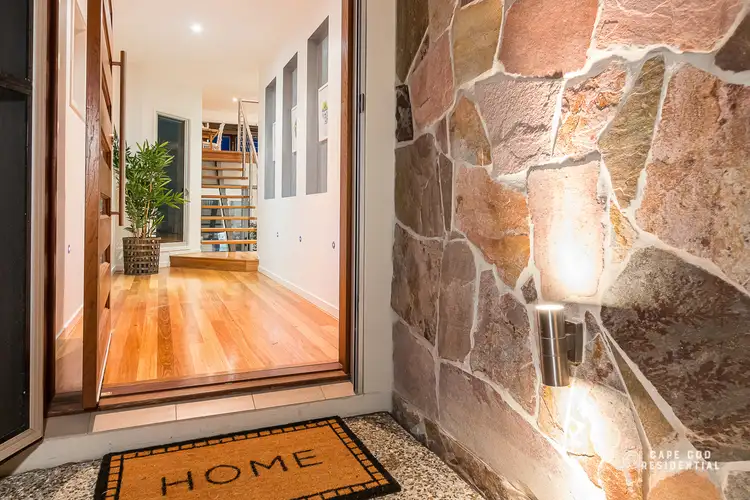
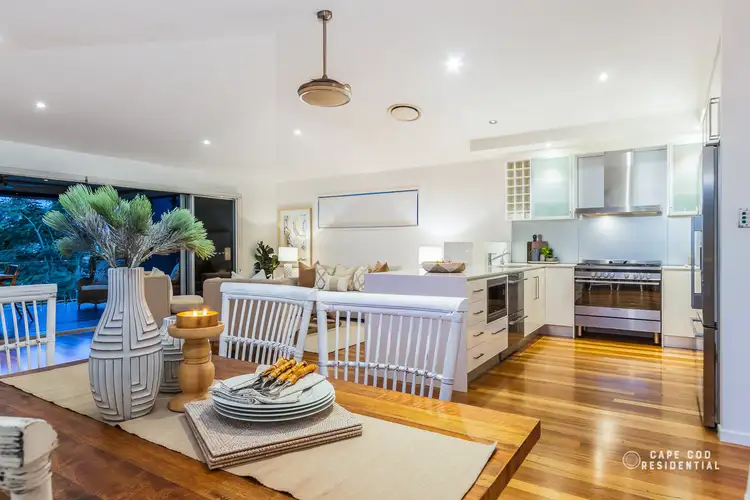
 View more
View more View more
View more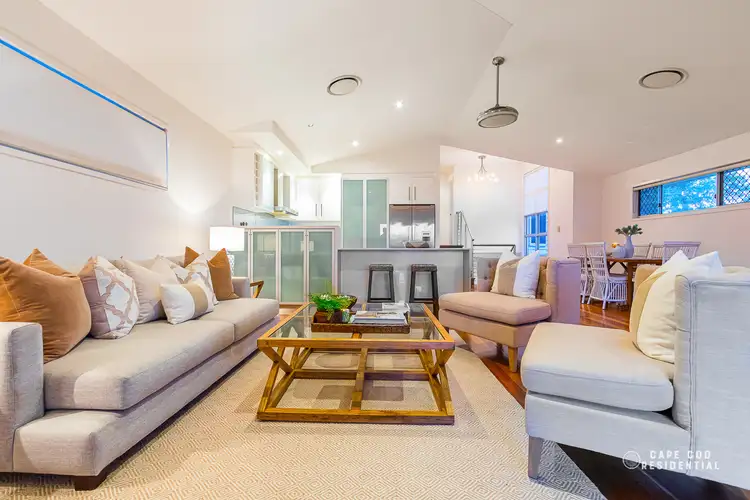 View more
View more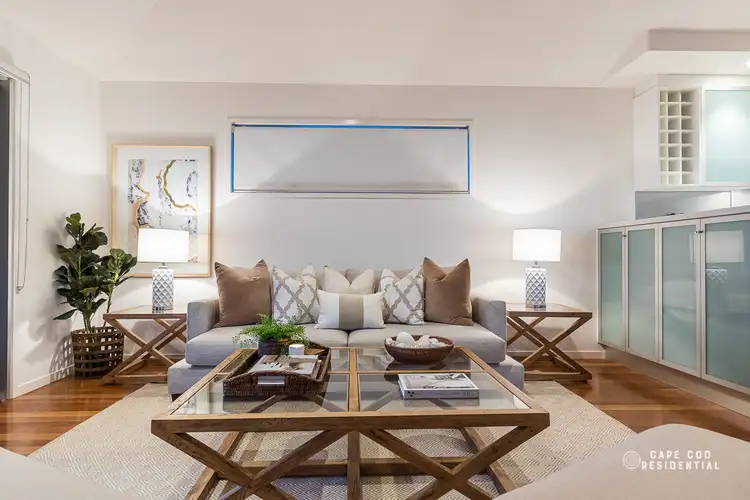 View more
View more
