Designed and built by the award winning Weststyle Design and Development, in 2015 this home received the HIA Western Australian Townhouse Development of the Year Award. This stunning tri-level / Green Titled residence sits on a very low-maintenance green title block and is virtually situated right on the Wembley and West Leederville border, within footsteps of cafes, restaurants and the Subiaco shopping precinct.
The entire ground floor doubles as a remote-controlled double garage with a storage area and a handy internal shopper's entrance. Most of your casual time will be spent on the main floor where high ceilings are commonplace throughout and a 2.4-metre cavity slider separates the glazed full-height entrance from the open-plan family, dining and kitchen area.
Also on this level is a fourth or "guest" bedroom suite that can quite easily and effortlessly be converted into a theatre room or second living space with a coffered ceiling, city glimpses from the timber-lined front balcony and a handy ensuite/third bathroom, comprising of full rectified travertine porcelain tiling, a large frameless shower and wall-hung vanity. Whilst the solid 220mm-thick aged oak timber floorboards add warmth to the main living zone, they also guide you outdoors to where a private rear alfresco entertaining area is overlooked by elevated backyard lawns.
Upstairs, a study services the main sleeping quarters where the sublime master bedroom suite is very clearly the cream of the crop. Another cavity slider shuts off the walk-in wardrobe from the rest of the room where a fully-tiled ensuite is complemented by access out on to another front balcony - this time with a better slice of the city-skyline vista.
This dream location ensures that only walking distance separates the property's charming brick facade from public transport at West Leederville station, Domain Stadium, St John of God Hospital, Leederville cafe strip, beautiful Lake Monger and so much more. Sometimes, only the best will do!
Features include, but are not limited to;
- Custom built by Weststyle Design and Development
- 40mm-thick stone bench tops in the kitchen, alongside a six-burner Smeg gas cook top/electric oven, an integrated Smeg dishwasher, hexagonal tiled splashbacks, feature panelling, ample storage space and twin pull-out bins
- Scullery extension (with double sinks) between the kitchen and a well-appointed laundry with outdoor access to the yard/drying court and 40mm stone tops of its own
- Tiled balcony on first floor, complete with semi-frameless glass balustrading
- Carpeted upstairs master suite, comprising of a huge shower, a separate toilet, floor-to-ceiling rectified travertine porcelain tiling and a veneered splashbacks to the ensuite bathroom, as well as a tiled front balcony with a motorised external awning
- Spacious 2nd/3rd upstairs minor bedrooms with carpet and lacquered and fully-fitted BIR's
- Large fully-tiled main upper-level bathroom, consisting of floor-to-ceiling tiling, a separate bathtub, a shower and twin vanities
- Tiled rear alfresco entertaining area with sliding-stacker doors, an outdoor ceiling fan, a 4.5-metre motorised awning and benched decking
- Powder room with a veneered sink on first floor
- Plenty of room for a swimming pool
- Ducted and zoned reverse-cycle air-conditioning with extensive linear grills throughout the interior
- Security alarm system
- Ducted vacuum system
- Full-height window glazing
- Feature LED down lighting
- Quality blinds and curtain fittings throughout
- Feature pendant lighting in stairwell
- Reticulated gardens
- Side tool shed
- Exposed washed aggregate to driveway
- Honed aggregate concrete to entry walkway
- Side access
- Close to Perth CBD, Piccolo's Corner, top schools, the freeway and entertainment precincts - including nearby Leederville, Mount Hawthorn, North Perth and Mount Lawley
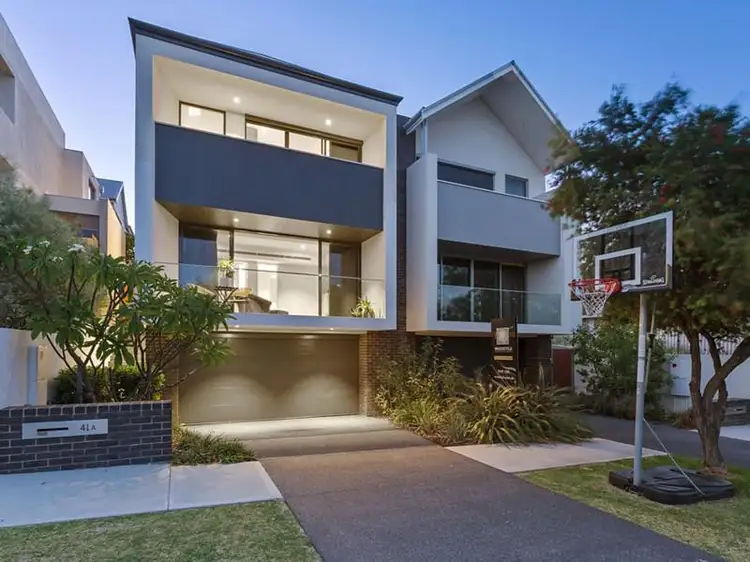
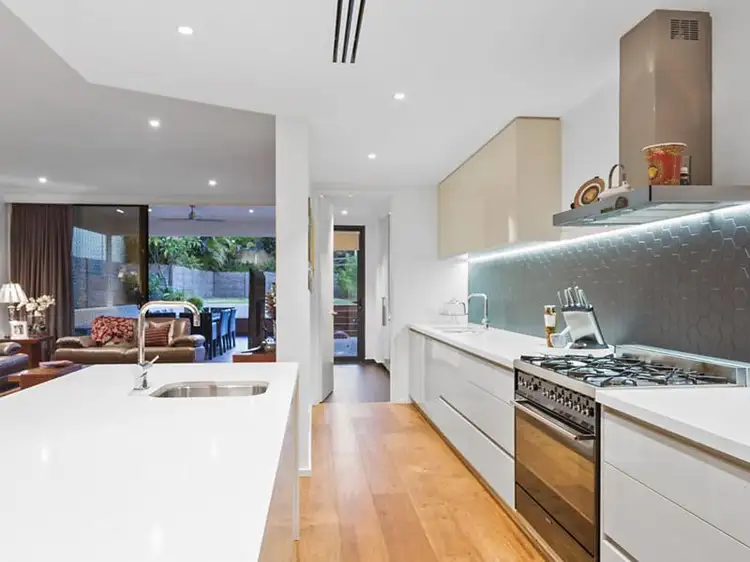
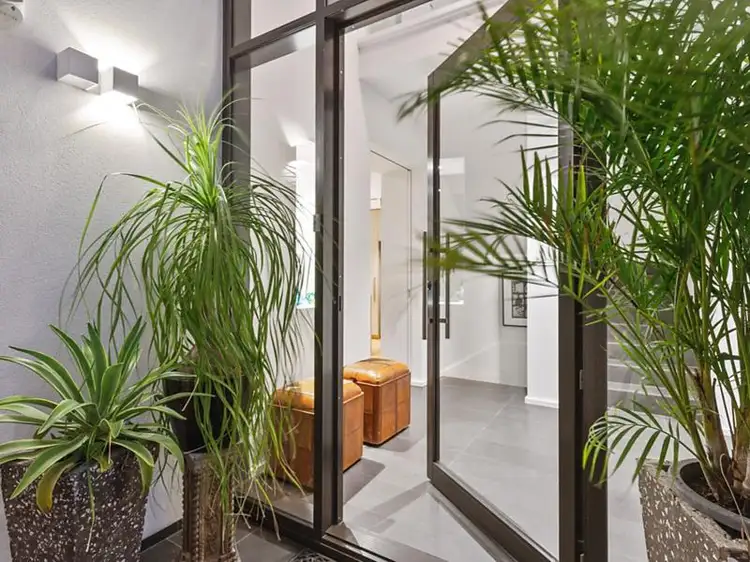
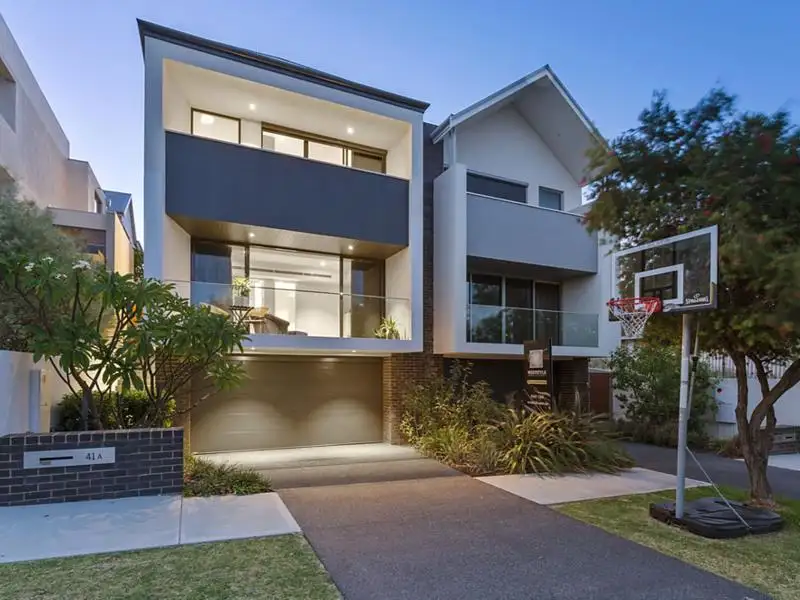


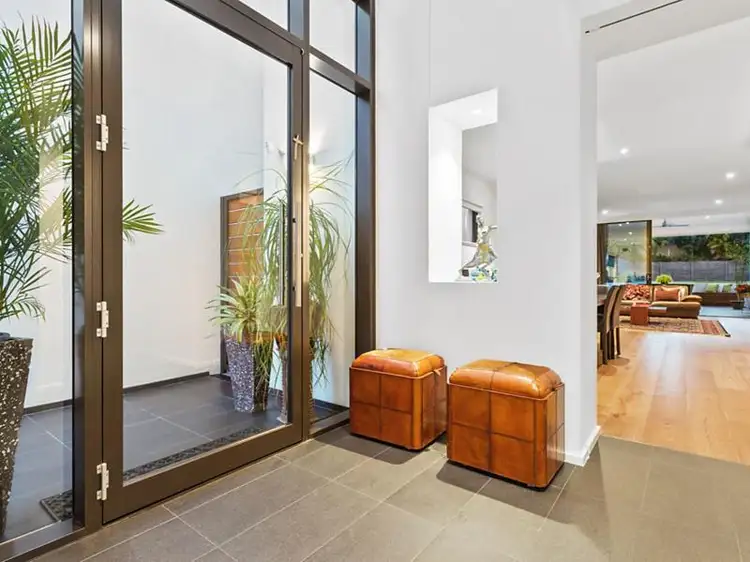
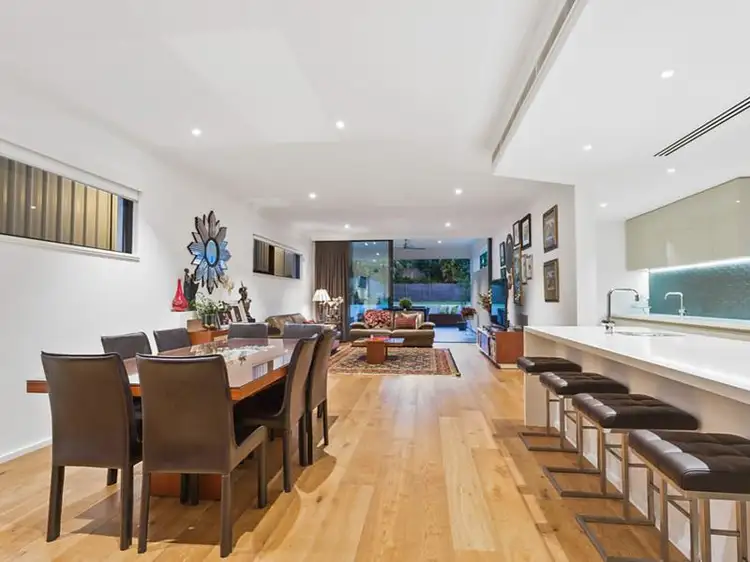
 View more
View more View more
View more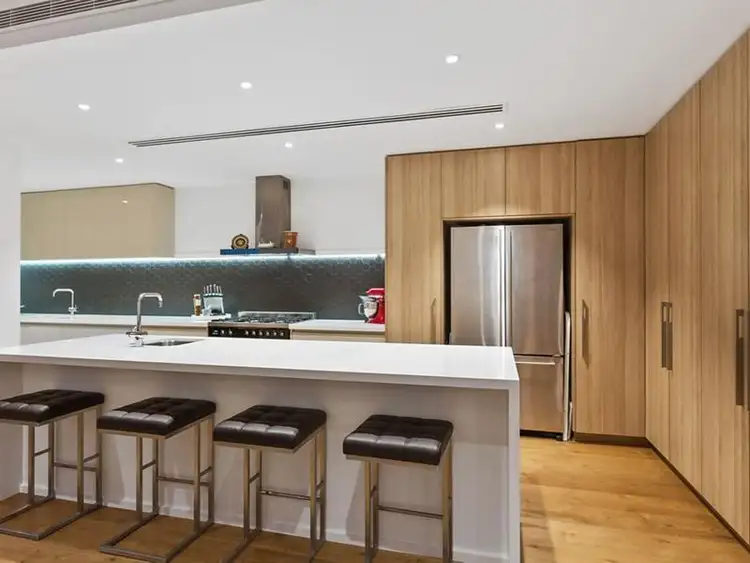 View more
View more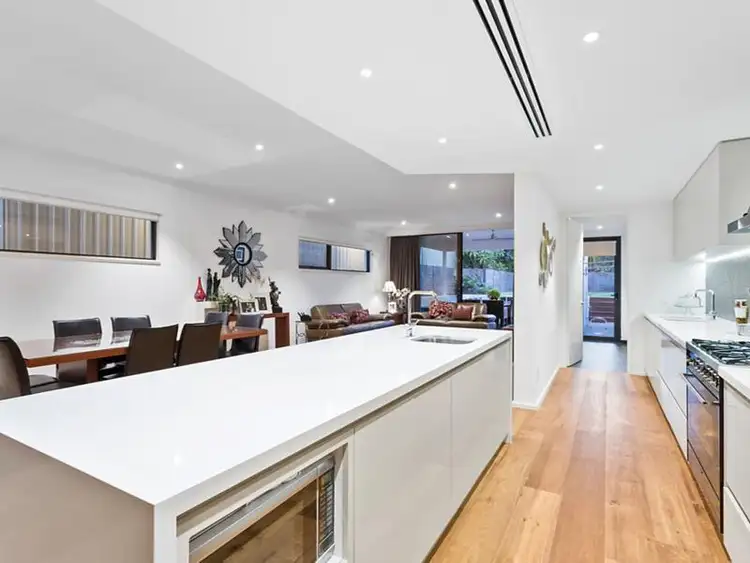 View more
View more
