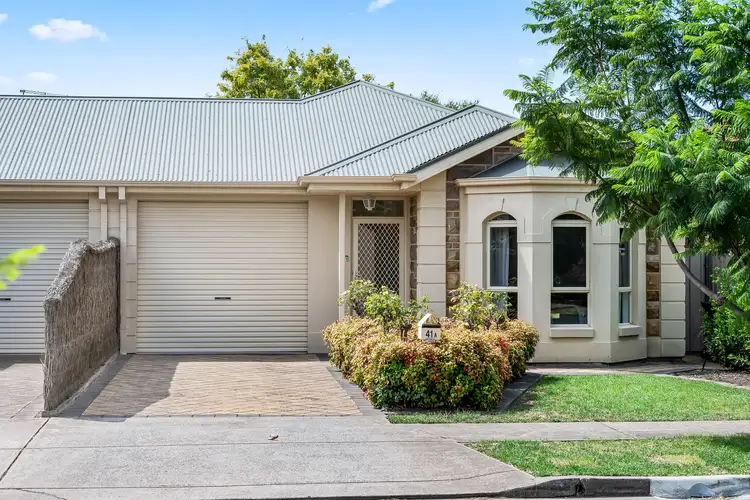Wonderfully positioned with Adelaide's stunning beachside stretch in easy reach, set your hearts on this Torrens Title feature-packed charmer capturing courtyard simplicity and promising the brightest start for your first, next or last chapter in Glengowrie's golden pocket.
Delivering a versatile footprint ready to make budding families or first-time buyers brim with joy, along with downsizer's keen to clinch plenty of space to call your own, 41A Frederick Street glides across a dual-living floorplan of bright and airy living bliss. Headlined by the spacious contemporary kitchen flush with abundant cabinetry and great bench top space inviting casual eats and company while you cook, as well as views straight out to the alfresco and delightful backyard beyond.
With neat sunny lawns and lush established greenery, sitting and savouring morning coffee routines or fresh air lunches needs little motivation. You'll also find a second courtyard sitting central to the home adding both loads of natural light to the formal lounge, as well as a superb spot for outdoor dining.
Combined with two ample-sized bedrooms bookending the classic contemporary bathroom and laundry, and beautiful bay-windowed master privately placed at entry and enjoying its own WIR and ensuite, there's surprising space, function and form cleverly woven into this low maintenance package.
Completely comfortable as is, while sporting easy makeover potential that'll quickly bring this contemporary charmer into more modern alignment when you're ready, rest assured planting your feet so close to the soft sands of Somerton, Brighton and Seacliff, a stone's throw to Glenelg's vibrant Jetty Road for all your café and shopping essentials, a quick zip to Westfield Marion and a bee-line to Adelaide CBD creates an incredible lifestyle that cannot be overstated.
Features you'll love:
− Beautiful open-plan living, dining and kitchen combining for one lovely, light-filled hub
− Great bench top space to serve and scan, abundant cabinetry and cupboards, and gleaming stainless appliances, including dishwasher
− Cosy formal lounge adjacent a central courtyard for intimate outdoor dining
− Bay-windowed master bedroom featuring plush carpets, WIR and private ensuite
− 2 additional ample-sized bedrooms, one with handy BIRs
− Contemporary classic bathroom featuring separate shower, bath, WC
− Practical laundry with storage, ducted AC throughout for year-round comfort
− Charming alfresco with overhead verandah, low maintenance backyard of neat lawns and leafy greenery
− Secure garage with internal entry behind a character-inspired frontage and more easy-care gardens
Location highlights:
− A short stroll to Glengowrie Tram Stop ready to zip you to the city in a heartbeat
− Moments to Jetty Road Glenelg for all your everyday shopping needs, and long-list of cafés, casual restaurants and fashion boutiques
− Great access to Adelaide's premier seaside stretch of Somerton, Brighton and Seacliff, inviting inspiring walks, rides and salty dips
− Only 6-minutes to Westfield Marion, and 12 to the CBD
Specifications:
CT / 5871/376
Council / Marion
Zoning / GN
Built / 2003
Land / 389m2 (approx)
Frontage / 9.76m
Council Rates / $1,960.06pa
Emergency Services Levy / $161.45pa
SA Water / $198.34pq
Estimated rental assessment / $680 - $700 per week / Written rental assessment can be provided upon request
Nearby Schools / Glenelg P.S, Warradale P.S, Ascot Park P.S, Forbes P.S, Hamilton Secondary College, Springbank Secondary College
Disclaimer: All information provided has been obtained from sources we believe to be accurate, however, we cannot guarantee the information is accurate and we accept no liability for any errors or omissions (including but not limited to a property's land size, floor plans and size, building age and condition). Interested parties should make their own enquiries and obtain their own legal and financial advice. Should this property be scheduled for auction, the Vendor's Statement may be inspected at any Harris Real Estate office for 3 consecutive business days immediately preceding the auction and at the auction for 30 minutes before it starts. RLA | 226409








 View more
View more View more
View more View more
View more View more
View more
