Price Undisclosed
4 Bed • 3 Bath • 2 Car • 928m²
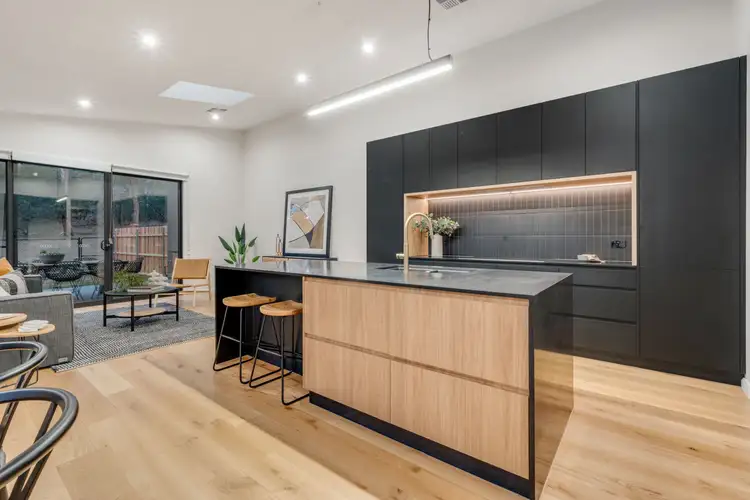
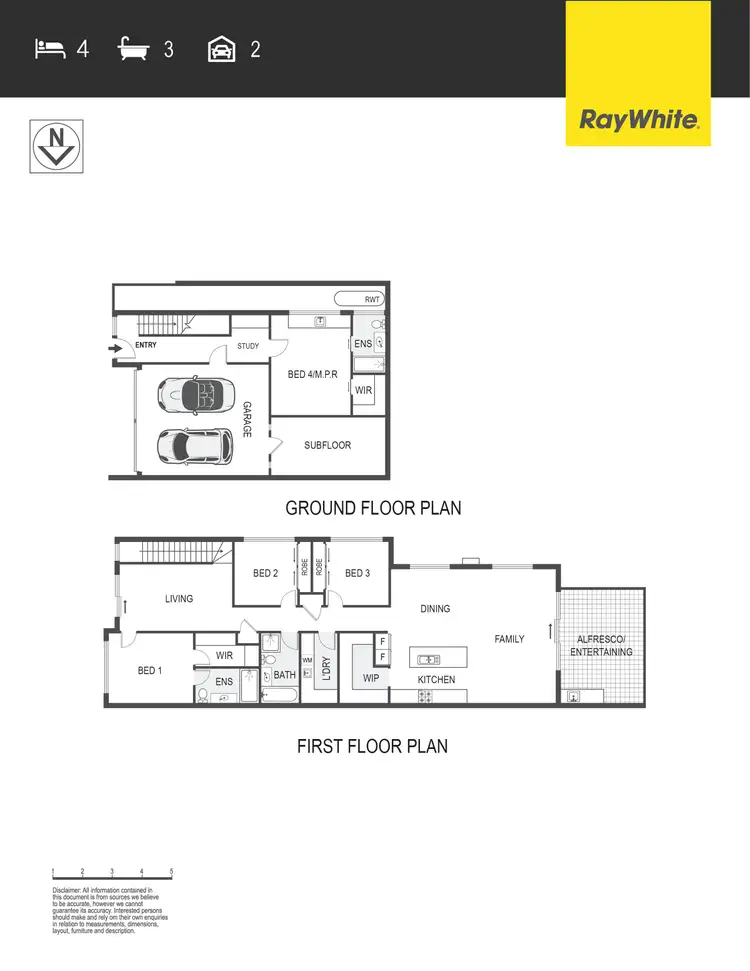
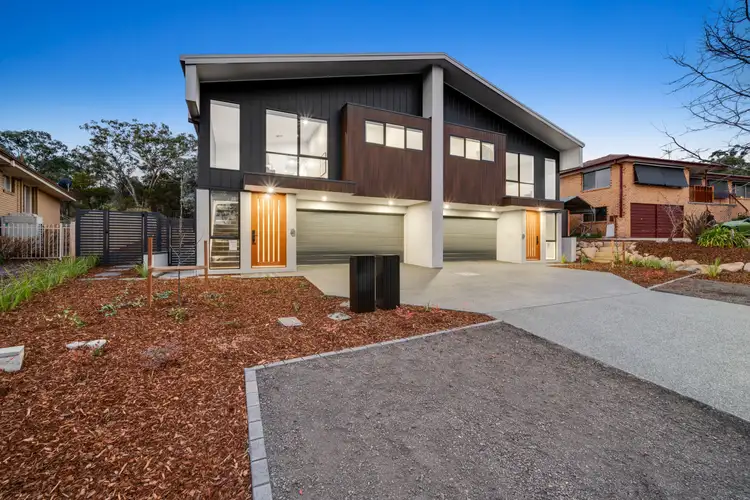
+24
Sold
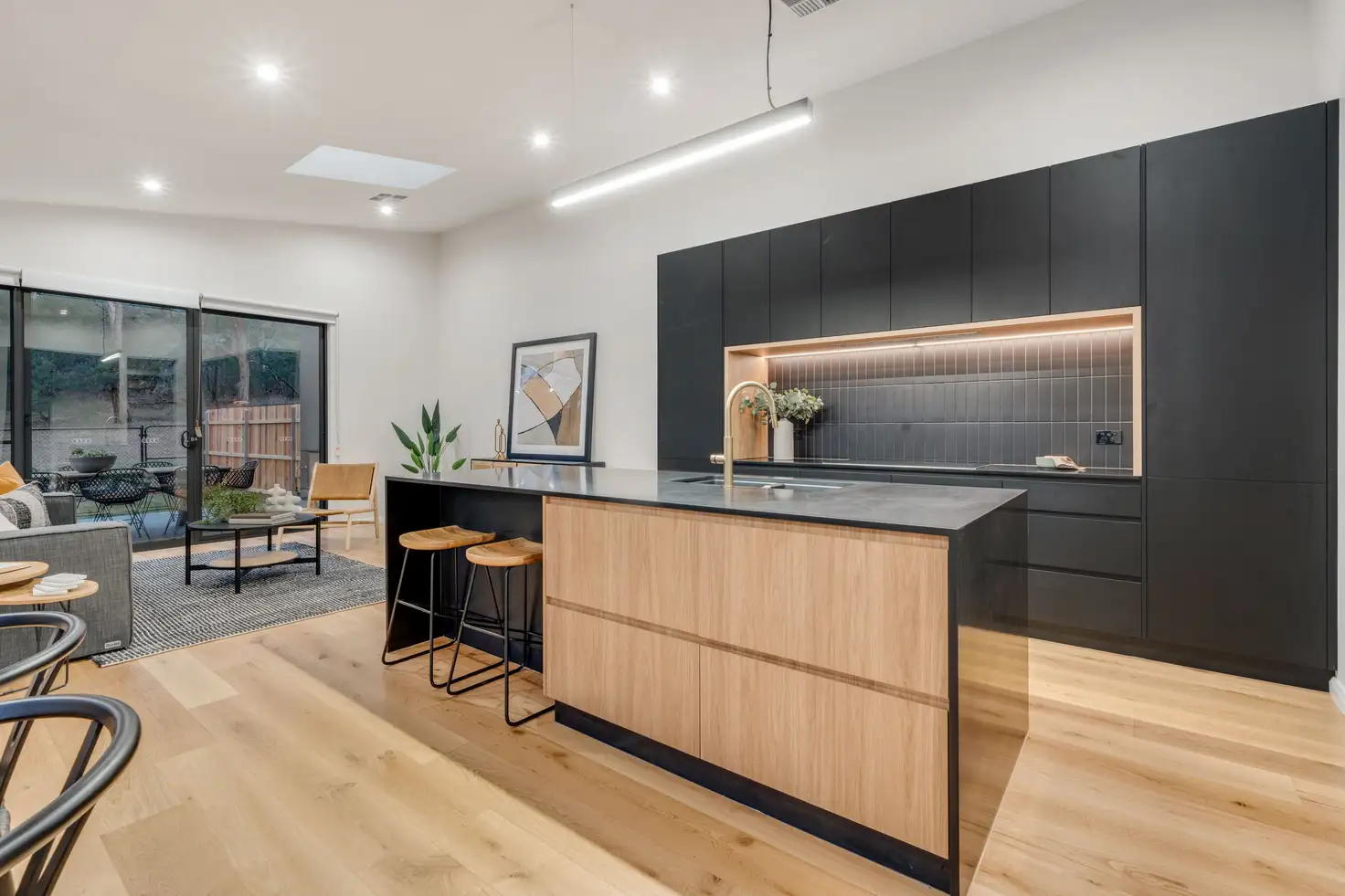


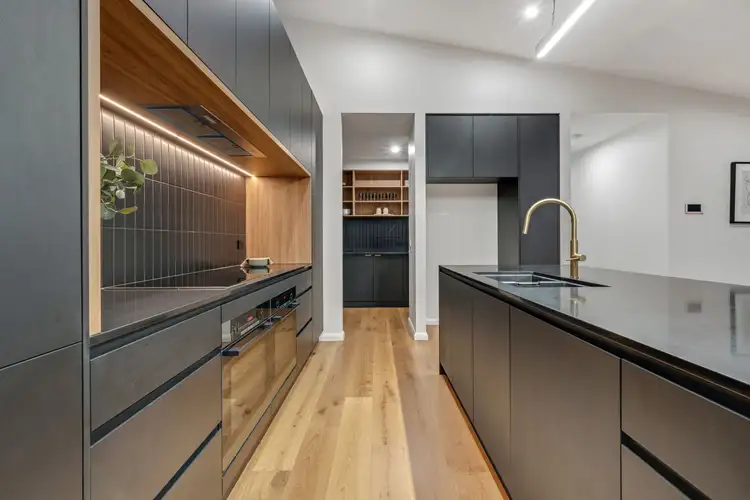
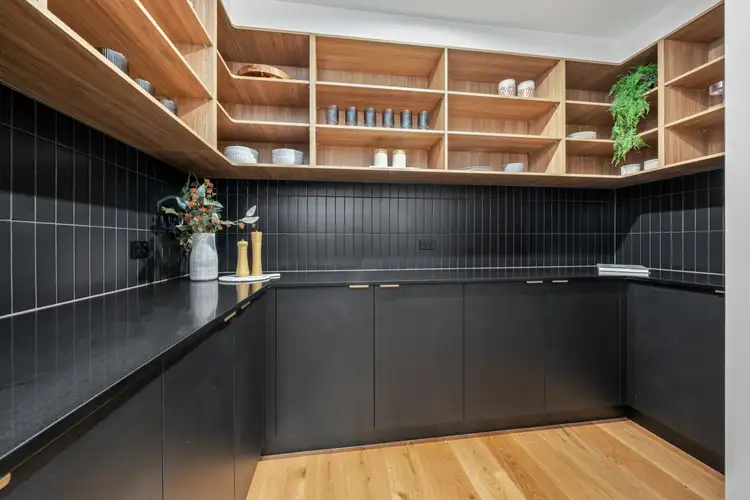
+22
Sold
41a Hawkesbury Crescent, Farrer ACT 2607
Copy address
Price Undisclosed
- 4Bed
- 3Bath
- 2 Car
- 928m²
House Sold on Sat 10 Aug, 2024
What's around Hawkesbury Crescent
House description
“Brand New Luxury Residence Backing Reserve”
Land details
Area: 928m²
Interactive media & resources
What's around Hawkesbury Crescent
 View more
View more View more
View more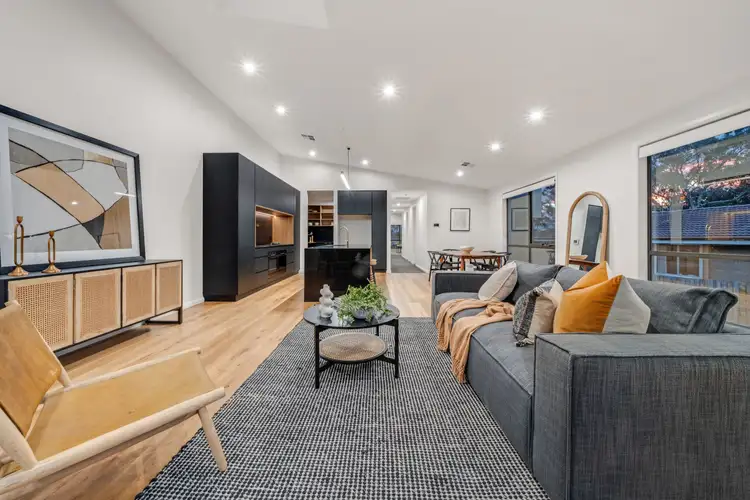 View more
View more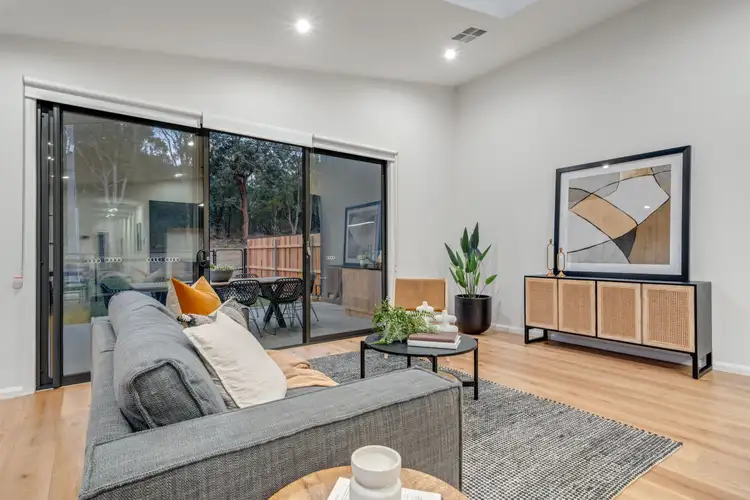 View more
View moreContact the real estate agent
Nearby schools in and around Farrer, ACT
Top reviews by locals of Farrer, ACT 2607
Discover what it's like to live in Farrer before you inspect or move.
Discussions in Farrer, ACT
Wondering what the latest hot topics are in Farrer, Australian Capital Territory?
Similar Houses for sale in Farrer, ACT 2607
Properties for sale in nearby suburbs
Report Listing

