Unpack and enjoy the smartly designed layout of this stylish family home with living spaces effortlessly transitioning to expansive outdoor entertaining and brilliant modern updates that help make busy lives an absolute breeze
Basking in ambient light and immediately evoking a sense of calm that makes city life feel distant yet still convenient
Soaring raked ceilings with clerestory windows enhancing light, soft neutral tones and open plan flow, heated floors and quality window treatments
Integrated living and dining perfect for warm-hearted family living or augmenting a party space for the holidays
Family room perfect for kids to hang out and have a snack after school
Open plan updated Caesarstone kitchen, vast servery breakfast bar with waterfall edge, Smeg gas cooktop and electric oven, dishwasher
Four bedrooms, all with built in robes/storage, fourth bed currently configured as a fitted study/TV room, master opening to the deck, walk in robe, updated ensuite with heated rail
Two beautifully presented white bathrooms, separate wc, full main bathroom, new vanity basins and cabinetry, fitted internal laundry with outdoor access
Absolutely brilliant outdoor entertaining, built in banquette seating, timber decking and stone style flagging with a tranquil fern tree backdrop, BBQ gaspoint
Garden designed for relaxation, lush green lawn and easy care plantings, pretty front verandah
Double lock up garage, covered access, auto door and turning bay, additional on site parking, built in storage, ducted reverse cycle air conditioning
Footsteps to Turramurra rail bus, in Pymble Public School zone, close to Pymble Ladies College and Knox, lovely stroll to Princes Street cafe lifestyle
Land Size: 1,042sqm approx
Disclaimer: All information contained herein is gathered from sources we believe reliable. We have no reason to doubt its accuracy. However, we cannot guarantee it. All interested parties should make & rely upon their own enquiries.

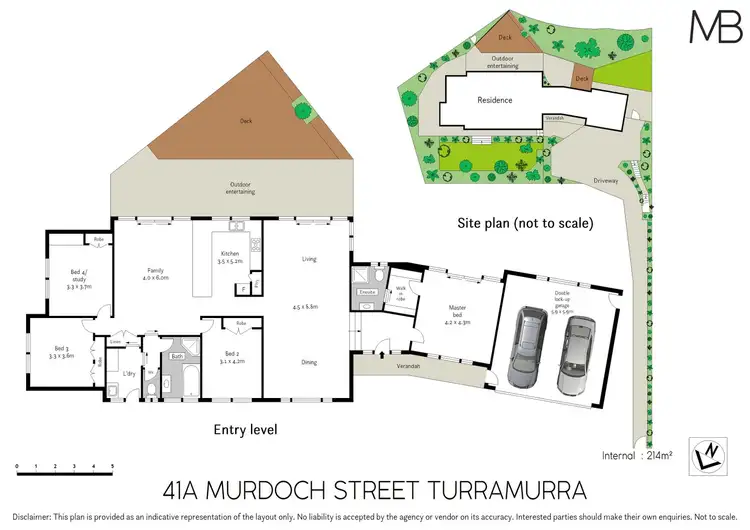
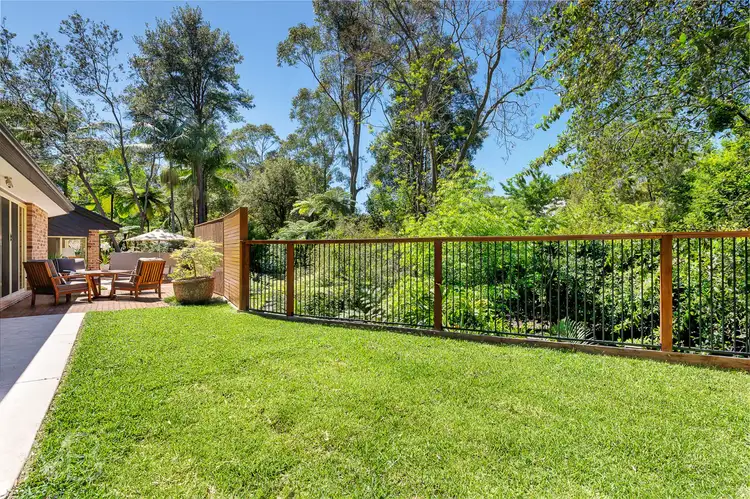
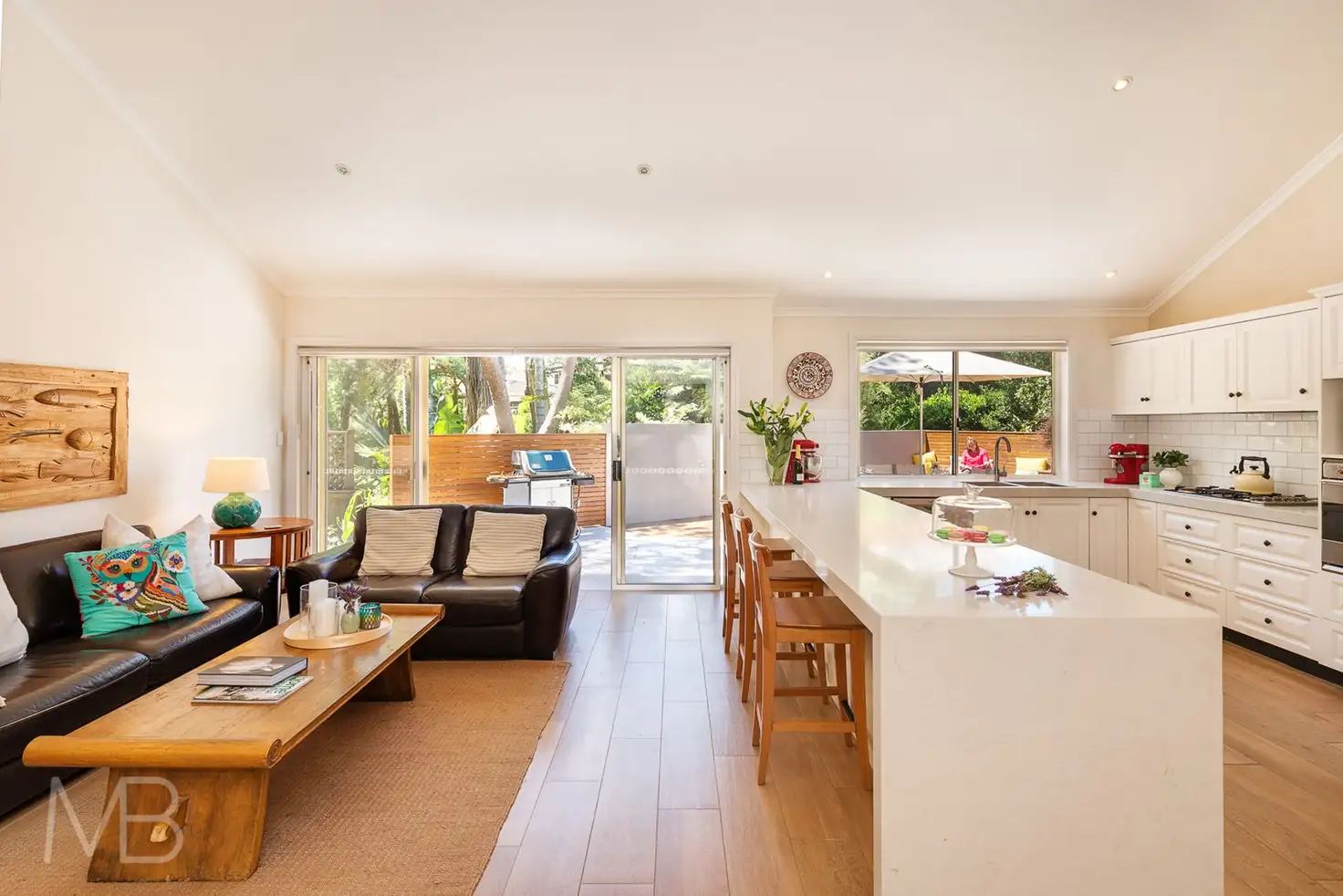


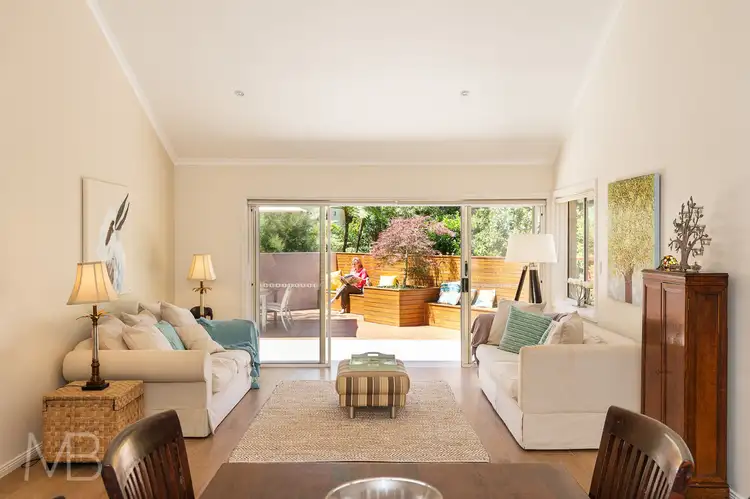
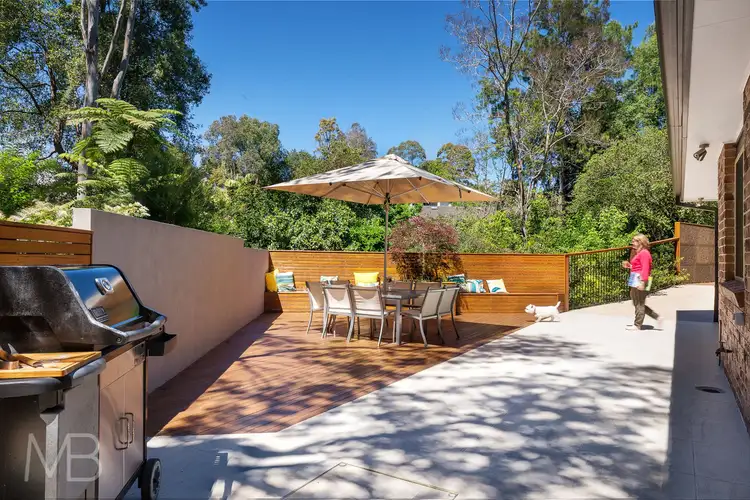
 View more
View more View more
View more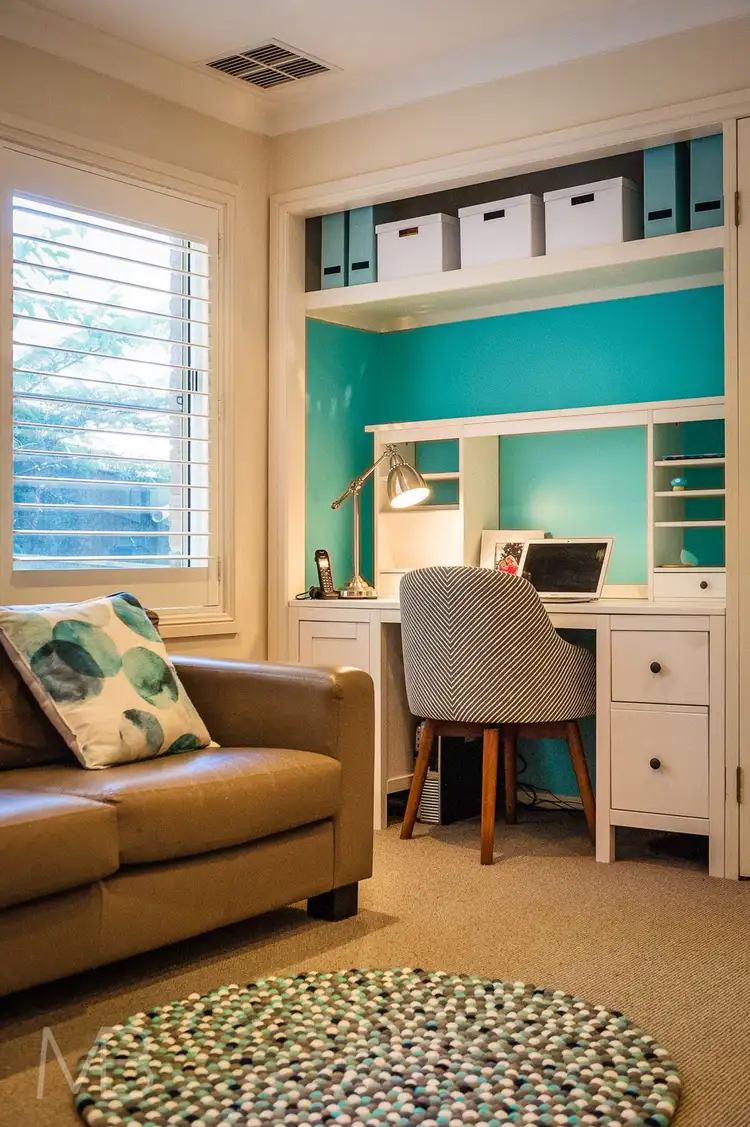 View more
View more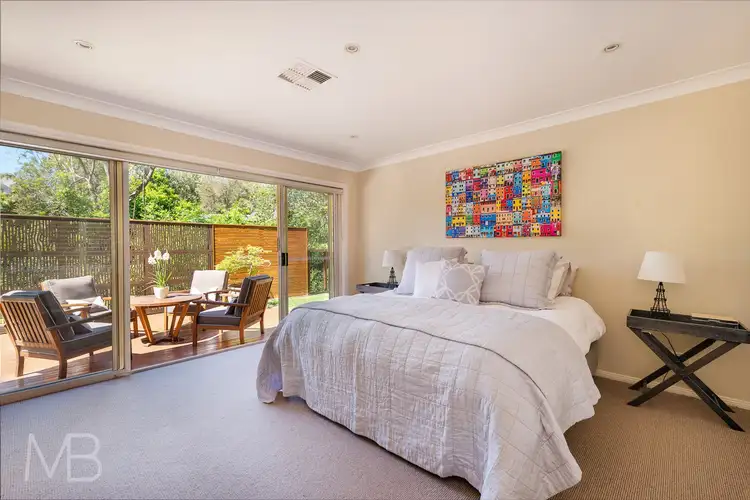 View more
View more
