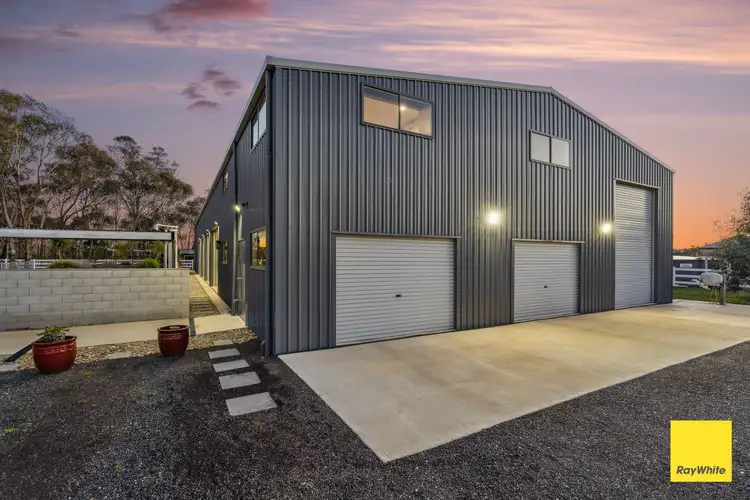Perfectly positioned in the sought-after Junortoun lifestyle precinct, 41A Popes Road offers a once-in-a-lifetime opportunity to secure a luxury family residence set on 2.5 acres with resort-style facilities, expansive shedding, and flawless modern living.
From the moment you step inside, the home impresses with its high ceilings, double-glazed windows, and thoughtful design. Offering over 44 squares under roof (34 squares of living), the residence combines sophistication, practicality, and superior craftsmanship throughout.
The Residence;
Accommodation: Four oversized bedrooms plus a study, including two master suites each with walk-in robes and full ensuites, plus two further generously proportioned bedrooms also with walk-in robes.
Bathrooms: Three full bathrooms plus four toilets in total, finished with quality fittings, stone benchtops, and undermount sinks.
Living zones: Multiple large living spaces, including an expansive main living room, a dining room with direct patio access, and a multi-level theatre/media room designed for cinematic experiences.
Kitchen: A chef's delight featuring European appliances including Neff oven and Bora induction cooktop, sleek stone benches, undermount sinks, walk-in pantry, and seamless flow to indoor and outdoor entertaining areas.
Extras: Zoned ducted refrigerated heating/cooling, ceiling fans in all bedrooms, ducted vacuum system, and a huge laundry with extensive storage.
Energy Efficiency & Technology;
The home is eco-smart with a 12kW solar system, ensuring reduced energy bills while powering modern comforts year-round.
Outdoor Entertaining & Resort Features;
This property has been designed as the ultimate entertainer:
A large alfresco overlooking the enclosed 15x4m solar-heated inground pool with glass panel fencing.
A covered BBQ entertaining area ideal for family gatherings and summer evenings.
A full-size tennis court, also adaptable as a half-size basketball court.
Shedding & Infrastructure;
Few properties can compare to the sheer scale and versatility of the shedding on offer here:
A massive 40m x 15m (600 sqm) shed with three front roller doors plus four additional eastern roller doors facing the pool - perfect for storing caravans, boats, machinery, or running a home-based business.
The shed also boasts a mezzanine floor, ideal as an independent 5th bedroom, teenagers' retreat, or guest wing.
Additional shedding at the rear includes a 9x10m shed and separate wood shed.
Over 280,000 litres of water storage across three tanks, plumbed to both house and garden.
Lifestyle & Location;
Set on 2.5 acres, this remarkable property combines luxury living with space to spread out. It's perfectly suited to growing families, entertainers, hobbyists, or those seeking a high-end rural escape just minutes from Bendigo's amenities.
Located just over a 10 minute drive to Strathdale and Kennington Village shopping centre or only 14 minutes to the Bendigo CBD this amazing property offers the best of a grand lifestyle whilst still supplying ideal access to Bendigo and its best amenities.
Key Features at a Glance;
44sq (34sq living) luxury home on 2.5 acres
4 bedrooms + study | 3 bathrooms | 4 toilets
2 master bedrooms with WIR + ensuites
Euro kitchen appliances, stone benches, butler's pantry
Multi-level theatre/media room
Zoned ducted heating/cooling + ceiling fans
12kW solar system & ducted vacuum
Alfresco, BBQ area & enclosed solar-heated pool
Full-size tennis court / basketball court
40x15m (600sqm) shed with mezzanine retreat
280,000L water storage + additional shedding
41A Popes Road is a once-in-a-lifetime offering - blending prestige, practicality, and unparalleled lifestyle amenities. Don't miss your chance to secure this dream property.








 View more
View more View more
View more View more
View more View more
View more
