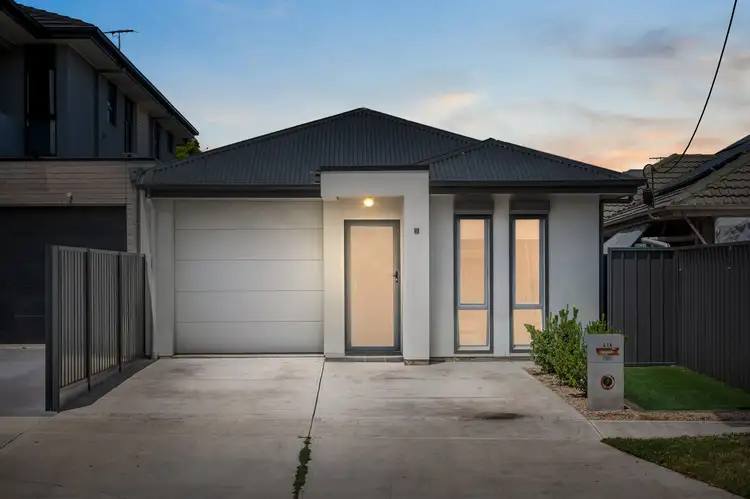Secure a stylish yet enduring home address for your next chapter by the beautiful coast with great access to the best of the west and Adelaide alike from Seaton. Beginning with a facade designed to stand the test of time, step into the entry onto luxe wide plank floating floors that bring warmth and timeless style to the living spaces and the front-facing bedroom.
Along the wide hall, two bedrooms are fitted with built-in robes and share use of a generous main bathroom with a family friendly bathtub ideal for bath time. The main bedroom levels up with a walk-in robe and ensuite for added privacy, while emerging in the rear, the open plan living is your scene for satisfying everyday living and effortless entertaining. At the front of the home, the light and airy fourth bedroom/study option exudes warmth from the floating timber floors.
There's plenty of room for an entertainer's dining table and your large family lounge, while the kitchen defines its sense of space with a central island bar, prime for weeknight homework and weekend breakfast. There's plenty of storage within gorgeous 2-pac style white cabinetry, a large gas cooktop and electric oven, Westinghouse dishwasher, and so much counter space. Completing the picture for summer entertaining from behind sheer curtains and glass sliding doors, the alfresco is ready for your outdoor setting and the barbecue season to come.
The best of the suburban coastline is at your fingertips from Seaton. Enjoy excellent access to city-bound trains, plenty of local community space for leisure activities, from golf courses to tennis courts, and a comfortable contemporary base to call home.
FEATURES WE LOVE
• Contemporary classic north-facing facade with low maintenance landscaping and covered porch
• Light-filled open plan living with chic floating timber floors, quality blinds and floor-to-ceiling sheer curtains
• Gleaming kitchen with 2-pac style cabinetry, island bar, stainless steel gas cooktop and oven, large pantry and filtered water tap
• Carpeted main bedroom with walk-in robe, tidy modern ensuite and quality blinds
• Two additional bedrooms with built-in robes, and fourth bedroom/study option with floating timber floors
• Main bathroom with family-friendly bathtub, wall-hung vanity and large shower
• Private courtyard garden with paved undercover alfresco and low maintenance synthetic lawn
• Roller shutters to the front of the home, and all bedrooms
• Secure garage and more off-street parking
• Dedicated laundry with external access and ducted reverse cycle AC
LOCATION
• Only 2km to the sprawling coastline of Tennyson and Grange for a total coastal lifestyle overhaul
• Around the corner Commune One for your morning coffee, Luigi Seaton for dinner dates, The Meal Pantry for cruisy take-home meals, and Grange hotspots including Grange Hotel, Acai Co Grange and The Humble Sando and Grange Jetty for your seafront fix
• Almost opposite The Grange Golf Club and 1.5km to Westfield West Lakes for more leisure and recreation and easy shopping
• Just around the corner from Seaton High and easy access to Seaton Primary
• A short walk to Seaton Park Train Station for an easy commute to the CBD, just over 8km away
Disclaimer: As much as we aimed to have all details represented within this advertisement be true and correct, it is the buyer/ purchaser's responsibility to complete the correct due diligence while viewing and purchasing the property throughout the active campaign.
Property Details:
Council | CHARLES STURT
Zone | GN - General Neighbourhood
Land | 284sqm(Approx.)
House | 175sqm(Approx.)
Built | 2018
Council Rates | $1,515.90pa
Water | $196.78pq
ESL | $336.35pa








 View more
View more View more
View more View more
View more View more
View more
