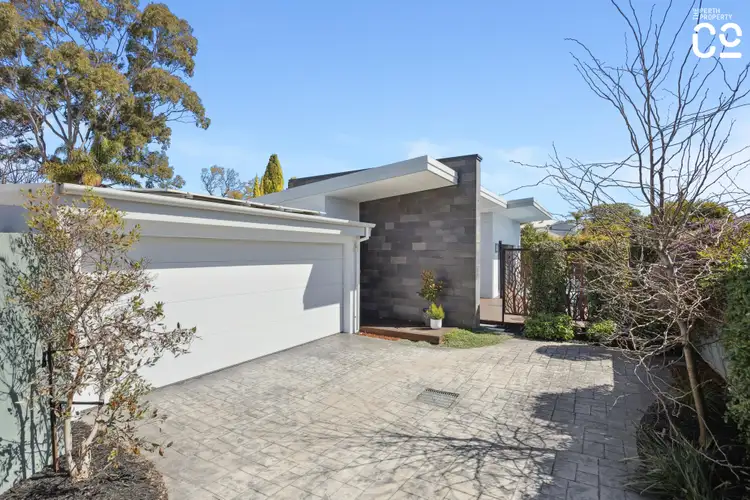The Perth Property Co. welcomes you to 41A Simper Street, Wembley. This magnificent four bedroom, two bathroom residence with stunning 'Portofino' inground swimming pool, offers the perfect blend of modern elegance and functional living, situated in a much desired and family friendly locale.
Envisioned by the talented Architect Ken Wibberley, 41A Simper Street is not only on trend but is also environmentally considerate, well designed, and well built.
Constructed in 2014 by Nu Look Homes with a solar passive design and eco-friendly materials, this HIA award winning home showcases contemporary design elements with premium finishes, making it a standout property.
The residence sits comfortably on a 620sqm rear land holding superbly positioned to take advantage of the many local amenities found within and surrounding this centrally located premium suburb.
Key features of 41A Simper Street include:
Spacious open plan living: With a generous open plan layout to the main living area that is saturated in sumptuous natural light provides ample space for family living and entertaining.
The open-plan design seamlessly connects the living, dining, and kitchen areas, creating a warm and inviting atmosphere. The neutral decor scheme is perfectly emphasised by the exquisite liquorice polished concrete floors that range throughout. Luxe drapes, discrete blinds and modern lights further embrace the ambiance.
A dual set of glass stacker doors to the living area provide unfettered access to the decked entertaining area and the superb swimming pool with a concealed in-ground solar blanket. The pool and deck area include infrastructure and shade sails to provide protection during the summer months.
Kitchen: A masterpiece and a statement in one, with quality appliances, including a dishwasher, stone benchtops, glass splashback, crisp white cabinetry, large island breakfast bar for casual dining, and ample storage.
Bedrooms and bathrooms: Four well-appointed bedrooms ensure everyone has their own private retreat.
The master suite features a sizable walk-in robe and is similarly bathed in comforting natural light thanks to its glass doors that provide access to the yard. There is an enviable ensuite bathroom with porcelain top vanity, ceiling high tiling, walk-in shower, and WC.
Bedrooms two and three include walk-in robes, whereas bedroom four boasts a built-in robe and views of the swimming pool.
A stylish family bathroom and separate powder room are in good proximity to the bedrooms, meaning morning routines will be a breeze for the whole family.
The bathroom is designed with modern fixtures and finishes, offering both comfort and convenience. There is a walk-in shower, a large bath, vanity and ceiling high tiling.
Nearby is a convenient laundry with plenty of storage and a linen cupboard.
Garage: The driveway, courtesy of Wolfcrete Perth, is lined with espaliered fruit trees and leads you to the handy double garage with insulated garage door and room for storage.
Outdoor Space: Set on a generous 620sqm rear strata lot (with NO FEES), the outdoor area is perfect for entertaining or enjoying quiet evenings under the stars. Imagine hosting summer barbecues or simply relaxing in your own private oasis.
Other features: other discerning inclusion are ducted reverse cycle air-conditioning, automated entry gates with intercom, and security perimeter alarm. There is a stone clad feature blade wall to the front of the home, the internal floors are liquorice coloured polished concrete, and the pool deck is Spotted Gum. The home's eco aspects include a 3kW solar panel array, 3000 litre rainwater tank (plumbed to the WCs, washing machine and cold taps), grey water recycling system, underground drip line reticulation and the home is constructed using Eco Block and E-glass windows.
Prime Location: Located in the sought-after western suburbs of Perth, you'll enjoy easy access to local cafes, restaurants, parks, and schools.
The vibrant community and proximity to the city and sea make this location ideal for families and professionals alike.
This property is a marvel and presents a unique opportunity to secure a contemporary family home in a thriving neighbourhood. Don't miss your chance to make this stunning residence your own!
For inquiries or to schedule a private viewing, please contact Nadija (0417 903 990) or Dan (0422 422 216) today. Expressions of interest are welcome!
Other Information
Built: 2015
Size: 620sqm
Council Rates: $3,547.41
Water Rates: $2,348.56
Approximate Distances
Wembley Primary 300m
Subiaco Precinct 2.5km
Shenton College 3.2km
Bold Park Aquatic 3.7km
Wembley Golf Course 4.0km
Floreat Beach 5.6km
Perth CBD 5.9km
Disclaimer: The information provided in this advertisement is for general information purposes only and is based on information provided by the Seller and may be subject to change. School zones may also change. No warranty or representation is made by the agency as to the accuracy of the above information (including school zoning) and interested parties should make their own independent enquiries.








 View more
View more View more
View more View more
View more View more
View more
