$3,300,000
4 Bed • 2 Bath • 4 Car • 717m²
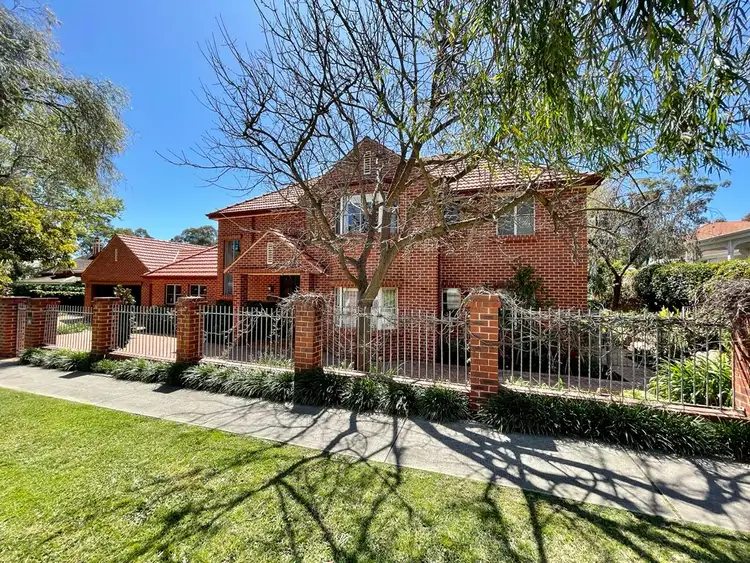

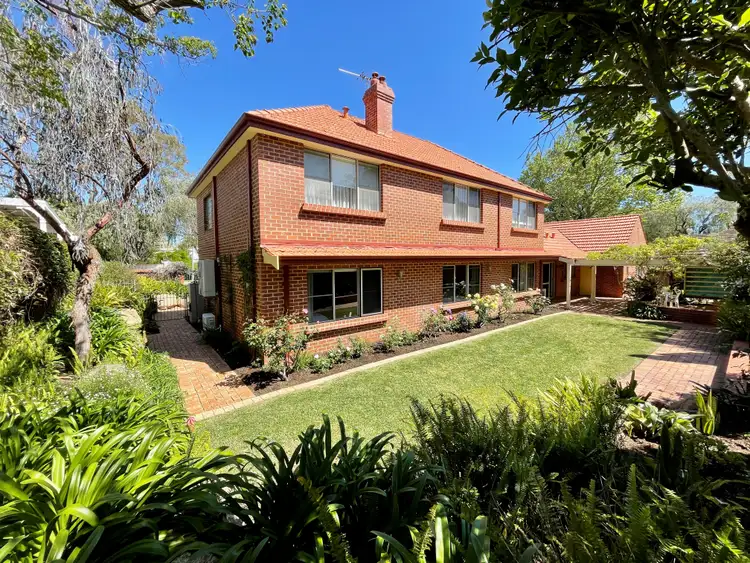
+28
Sold



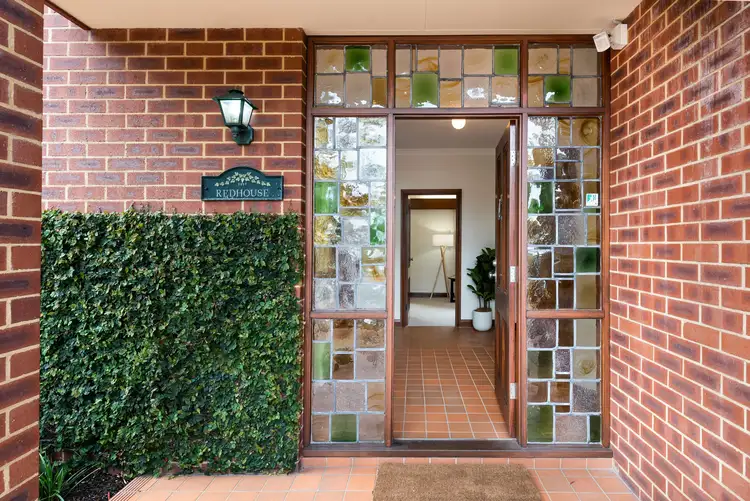
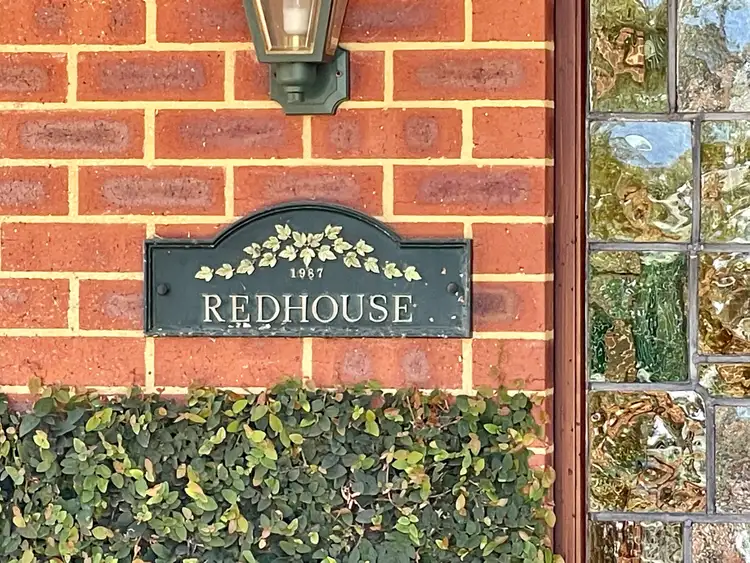
+26
Sold
41B Irvine Street, Peppermint Grove WA 6011
Copy address
$3,300,000
- 4Bed
- 2Bath
- 4 Car
- 717m²
House Sold on Thu 17 Nov, 2022
What's around Irvine Street
House description
“'Redhouse'”
Property features
Other features
Close to the River, Tennis Club, Yacht Club and Manners Hill ParkBuilding details
Area: 343m²
Land details
Area: 717m²
Frontage: 30m²
Property video
Can't inspect the property in person? See what's inside in the video tour.
Interactive media & resources
What's around Irvine Street
 View more
View more View more
View more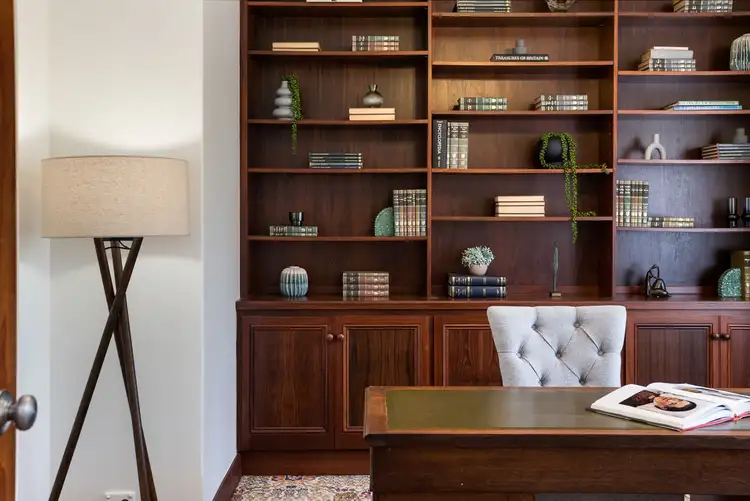 View more
View more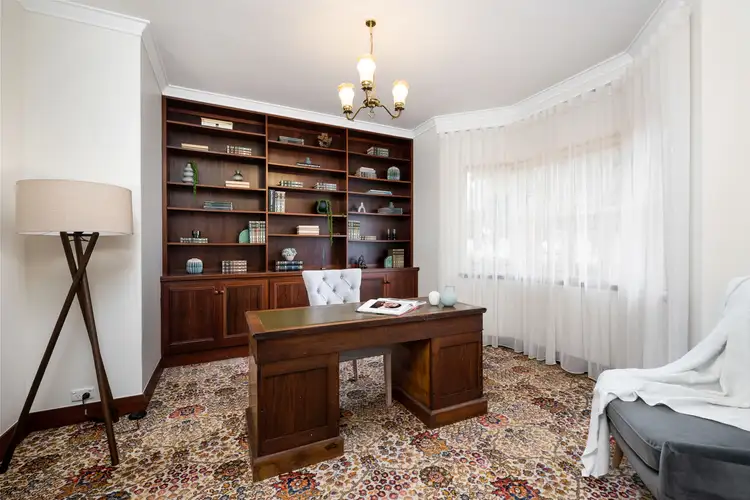 View more
View moreContact the real estate agent

Chris Shellabear
Shellabears
0Not yet rated
Send an enquiry
This property has been sold
But you can still contact the agent41B Irvine Street, Peppermint Grove WA 6011
Nearby schools in and around Peppermint Grove, WA
Top reviews by locals of Peppermint Grove, WA 6011
Discover what it's like to live in Peppermint Grove before you inspect or move.
Discussions in Peppermint Grove, WA
Wondering what the latest hot topics are in Peppermint Grove, Western Australia?
Similar Houses for sale in Peppermint Grove, WA 6011
Properties for sale in nearby suburbs
Report Listing
