$970,000
3 Bed • 2 Bath • 2 Car • 289m²
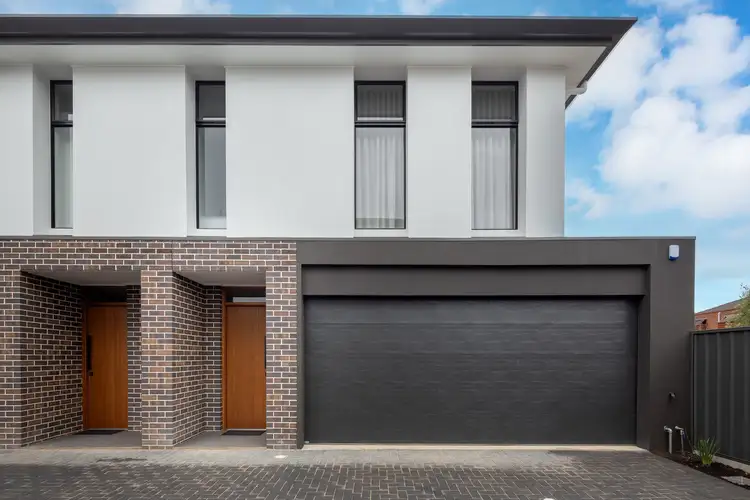
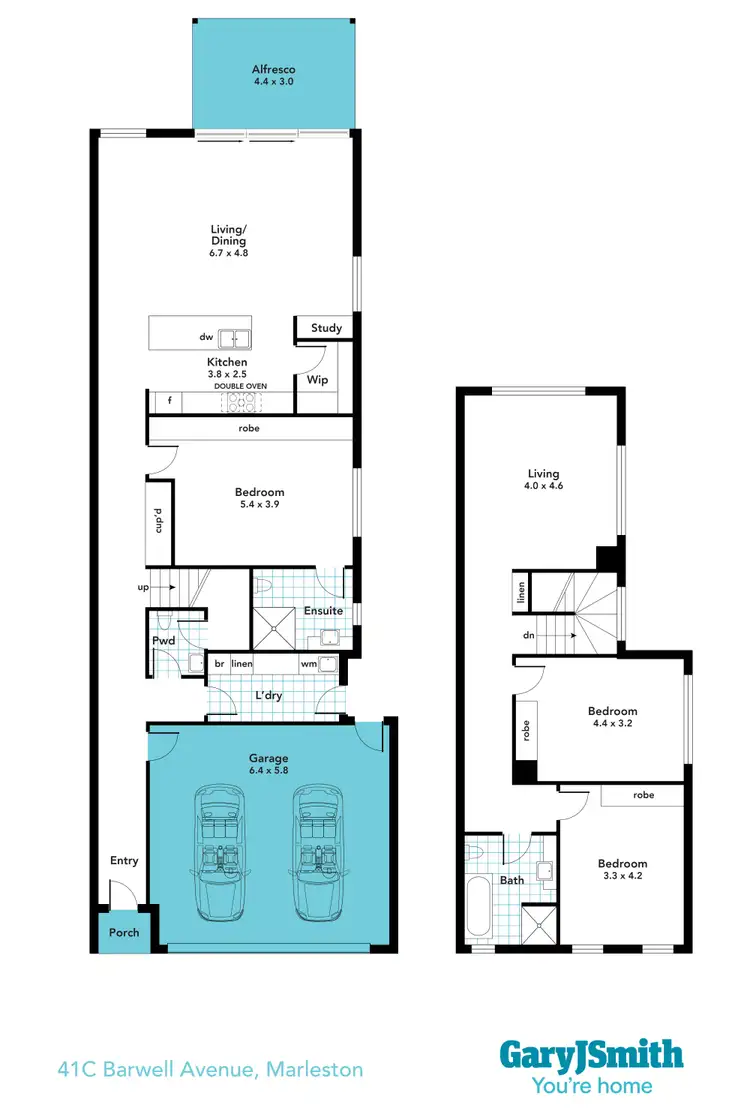
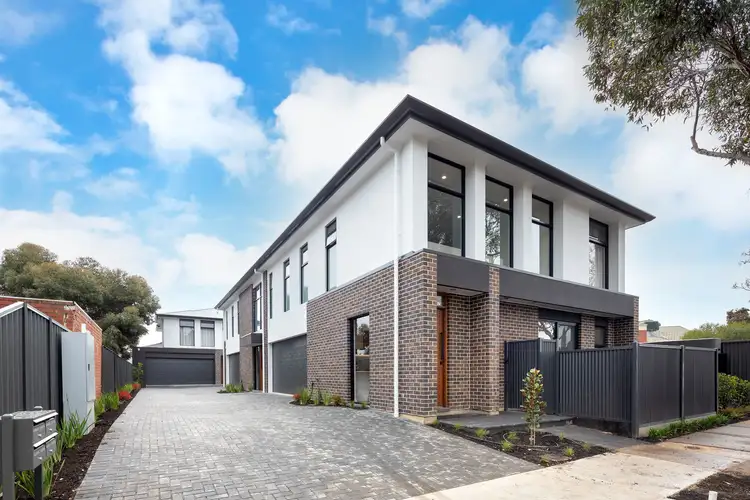
+17
Sold



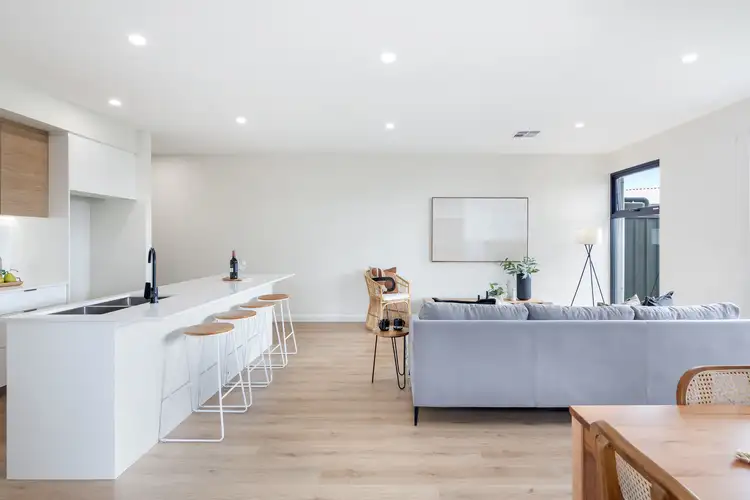
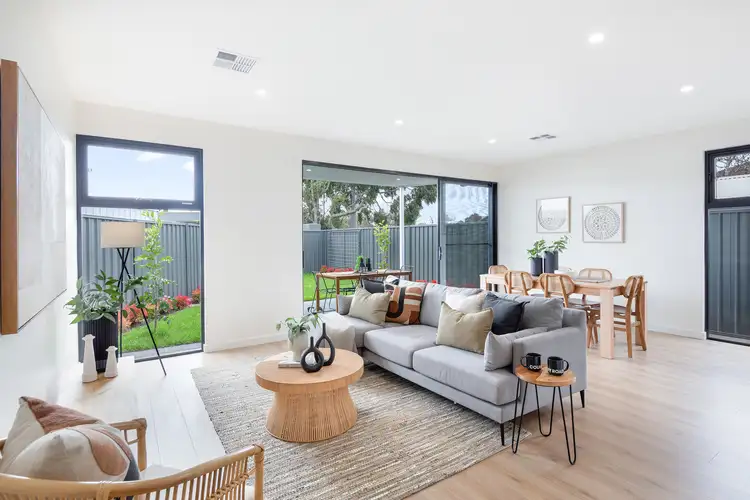
+15
Sold
41C Barwell Avenue, Marleston SA 5033
Copy address
$970,000
- 3Bed
- 2Bath
- 2 Car
- 289m²
House Sold on Thu 7 Sep, 2023
What's around Barwell Avenue
House description
“Big on Style Living and Location A Quality New Home Between the Sea and City.”
Property features
Other features
Security System, reverseCycleAirConLand details
Area: 289m²
Property video
Can't inspect the property in person? See what's inside in the video tour.
Interactive media & resources
What's around Barwell Avenue
 View more
View more View more
View more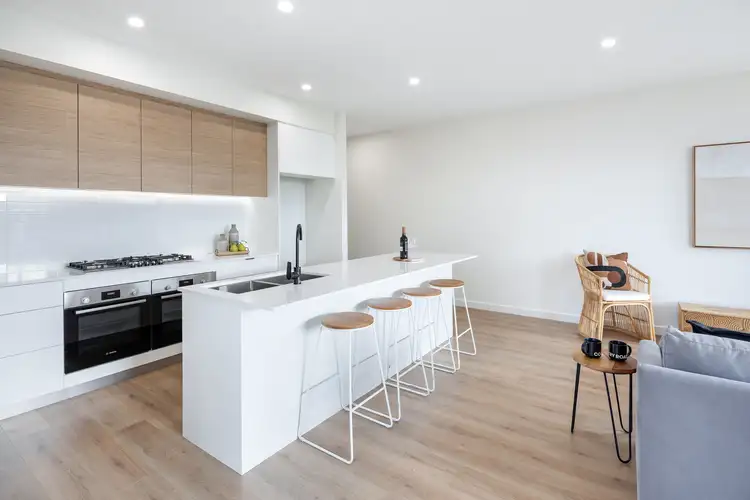 View more
View more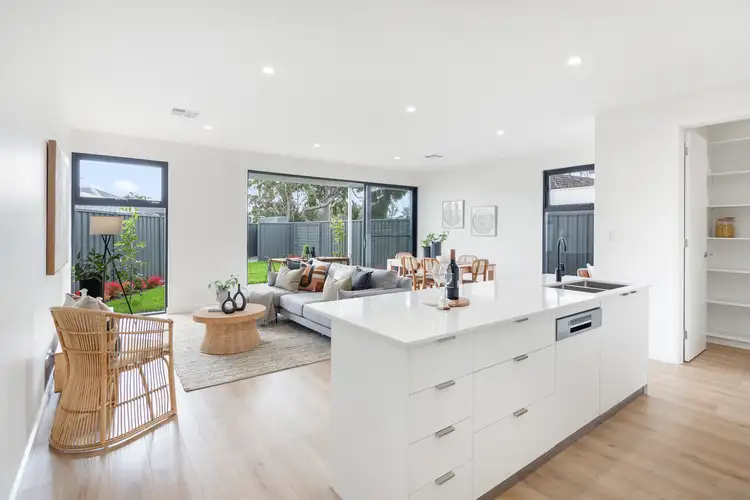 View more
View moreContact the real estate agent

Craig Smith
Gary J Smith Real Estate Plympton
0Not yet rated
Send an enquiry
This property has been sold
But you can still contact the agent41C Barwell Avenue, Marleston SA 5033
Nearby schools in and around Marleston, SA
Top reviews by locals of Marleston, SA 5033
Discover what it's like to live in Marleston before you inspect or move.
Discussions in Marleston, SA
Wondering what the latest hot topics are in Marleston, South Australia?
Similar Houses for sale in Marleston, SA 5033
Properties for sale in nearby suburbs
Report Listing
