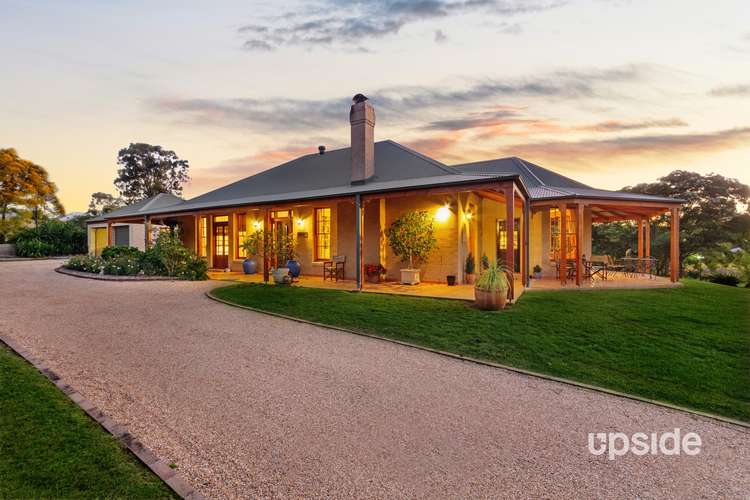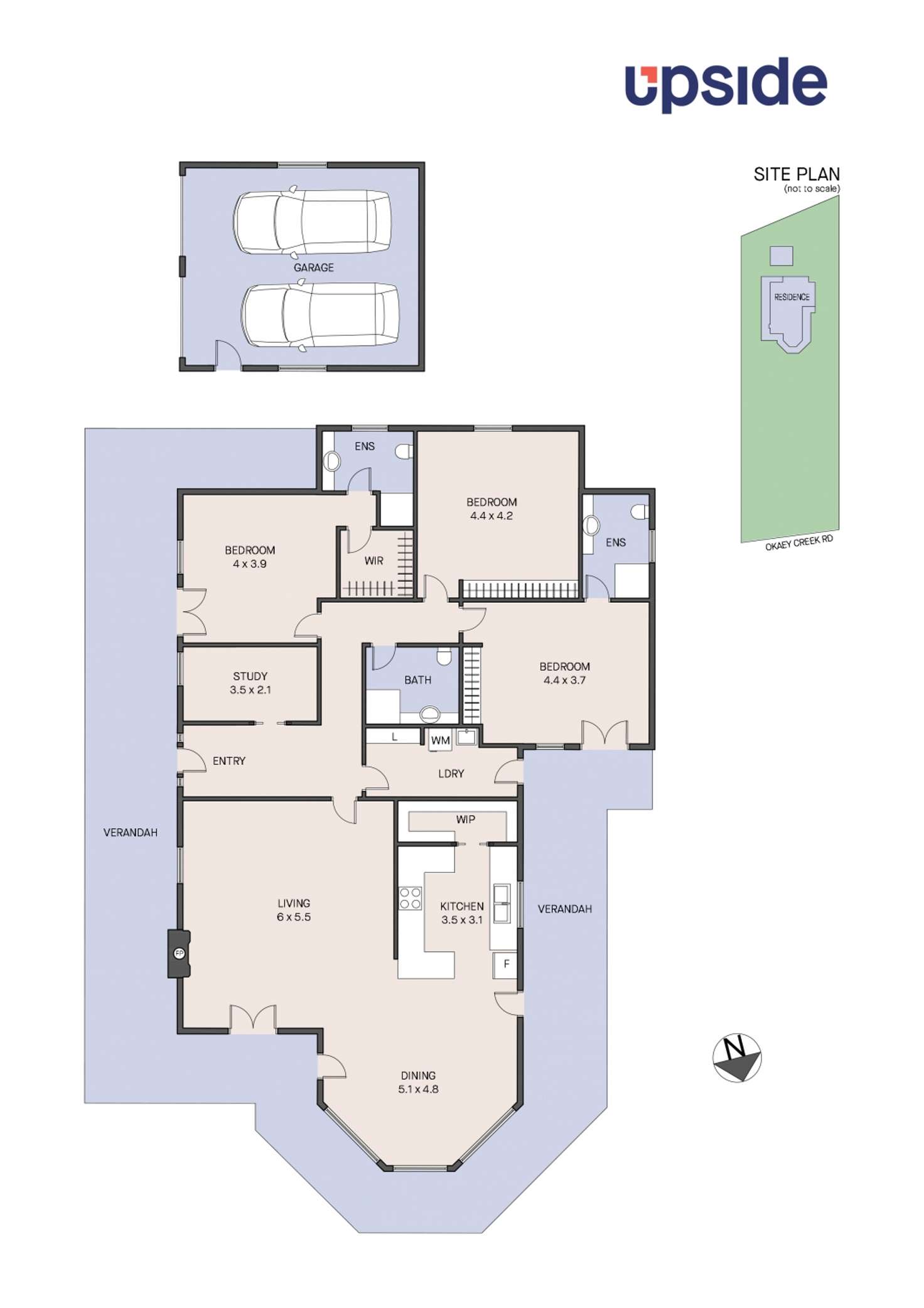Contact agent please
4 Bed • 3 Bath • 7 Car • 3619m²
New








42/42/2 Oakey Creek Road, Pokolbin NSW 2320
Contact agent please
- 4Bed
- 3Bath
- 7 Car
- 3619m²
House for sale
Home loan calculator
The monthly estimated repayment is calculated based on:
Listed display price: the price that the agent(s) want displayed on their listed property. If a range, the lowest value will be ultised
Suburb median listed price: the middle value of listed prices for all listings currently for sale in that same suburb
National median listed price: the middle value of listed prices for all listings currently for sale nationally
Note: The median price is just a guide and may not reflect the value of this property.
What's around Oakey Creek Road

House description
“Want a Lifestyle Change: In a premium wine district”
Call to arrange your private inspection: Located in a unique, prestigious gated Kelman Estate, with its own cellar door operations, surrounded by grape vines and quality homes is this fantastic opportunity to be a part of an operational vineyard without the maintenance hassles. Own part of 89hec stunning Vineyard Estate with 22 acres of vines, 250 olive trees and citrus orchard. Picked & maintained by someone else. Life beautifully balanced. Escape the hustle and bustle to your 3619m2 Vineyard Hideaway & magnificent residence. This extraordinary property offers class, luxury, security & a semi-rural, 4 seasons, lifestyle yet in arm's reach of all the conveniences of city living.
Making it easier to spend time doing what you like to do best in the wonderful surrounding Hunter Valley wine district, being only minutes away from several major wineries, golf courses, award winning restaurants, health spas and international concert venues attracting world renowned artists. If you want a lifestyle change this is it.
This unique designed New England Country Home uses the full potential of the land & taking full advantage of the sun with its sensational views while keeping natural privacy. Featuring double brick bagged masonary walls in Sydney sand colour tones, 3 extra-large size bedrooms, a study, 1 main bathroom and 2 ensuites, a double garage, remote control doors and a woodshed.
Many features of early Australian architecture have been preserved in this grand architectural designed home. Details such as large timber sections, decorative yet subtle mouldings and cornices, cedar framed windows with functional shutters and elegant wide wrap around shaded verandah, crafted into the design where you and your guests can sit in the sun at any time of the day and relax with a drink in the tranquil surroundings.
The home meets the demand of modern life while maintaining the traditional Australian Style, warmth, and charm. 3m high ceilings create a sense of space in the open plan lounge, dinning & family room. French doors, curtains, roman blinds, ducted air-conditioning, 3 fans, and a gorgeous fireplace to top it off. The main bedroom has an ensuite and walk-in robe. The 2nd bedroom has a build in robe and access to the main bathroom, while the guests will no doubt enjoy their own private quarters with build in robe, ensuite and French doors to the verandah. Plus, a large study/office.
There is a country styled timber kitchen with led light glass cupboards. Westinghouse gas cook top, Fisher & Paykel double oven, Bosch dishwasher, large walk-in pantry plus extra cupboards, soft close drawers and lots of bench space.
Relax and share your award-winning wines amongst family and friends with a BBQ while overlooking the vineyard, mountains. Communal library, golf, bocce & tennis. All located in Pokolbin with a short drive to historic Cessnock CBD, supermarkets, amenities, doctors, hospitals, schools,Mt View College, Lovedale Vineyard, 50min to Newcastle.
Property features
Air Conditioning
Broadband
Built-in Robes
Courtyard
Dishwasher
Ducted Cooling
Ducted Heating
Ensuites: 2
Secure Parking
Shed
Study
Tennis Court
Toilets: 3
Other features
VineyardBuilding details
Land details
What's around Oakey Creek Road

Inspection times
 View more
View more View more
View more View more
View more View more
View more