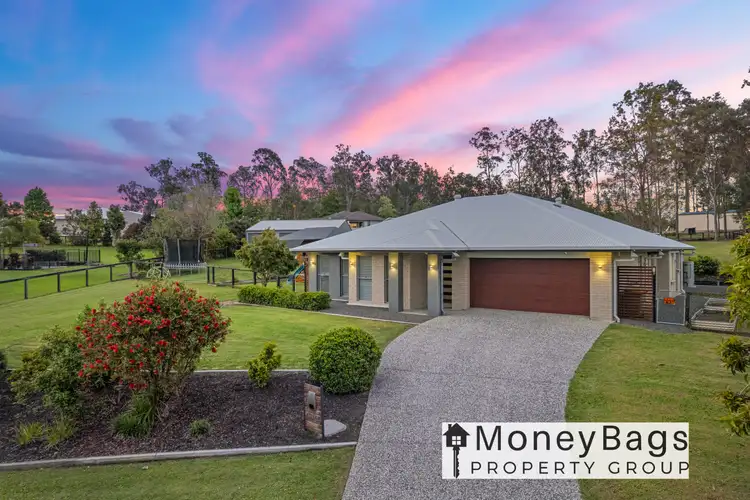42 Mackenzie Avenue, Riverbend provides Hamptons Style luxury in the increasingly popular and idyllic Riverbend Estate. With bright open space and premium features such as hard wood floors, plantation shutters and stacker doors, this property exudes elegance and style.
The kitchen is any cook's dream. There is plenty of storage and prep space on the long island breakfast bar, as well as a walk-in pantry, and classy hanging light features. The kitchen is part of an open-plan layout with the dining and living room. The main living area features built in speakers and glass stacker doors to outside, perfect for entertaining. With room for all the family, you will also find the media room equipped with built in surround sound speakers, great for watching the latest blockbuster.
At the front of the property is the grand master suite. This is a complete sanctuary; as well as a luxurious ensuite with a large bathtub, double vanity and a rain water shower head, there is also the walk-in wardrobe of your dreams. Also at the front of the home is the study, a great space to set up your own home office, with privacy from the rest of the house. Almost in their own wing, the four other bedrooms are all extremely spacious and are serviced by the main bathroom.
Stepping outside you'll be impressed by the sheer size of the entertainment area, overlooking the in-ground pool this is a beautiful spot for summer days spent with family and friends. Enjoy the pool all year round with solar heating. And for your big toys and tools you've got a 10x9m shed with double roller doors at the front and another at the rear.
This stunning property is sure to tick all the boxes so make sure you call Simone today!
Location:
* Just 5 minutes to Flagstone - Shops, Restaurants, Schools
* 7 minutes from Jimboomba Township, Schools and Local Businesses
* 45 minutes to Brisbane
* 50 minutes to Gold Coast
Internal Features:
* Ducted air conditioning
* New carpets in the media room and all bedrooms
* Main open plan living area
* Kitchen has a long island bench top with plenty of storage space, large walk-in pantry, gas cooking and rangehood
* There is a skylight, hanging light features and LED lights under the overhead cupboards in the kitchen
* Media room has built in speakers for surround sound
* Main living room has a stylish feature wall with built in cabinets along it
* Built in speakers in through the living room, and stacker doors to outside make it perfect for entertaining
* Down lights through the house
* Plantation shutters
* Four bedrooms are in their own wing of the house and serviced by the main bathroom with bath, rain water shower head and separate toilet
* Ultimate luxurious master with a glamorous walk-in wardrobe a stylish ensuite with a large rain water shower head
* Study for home office
* Security cameras and alarm system
External Features:
* In-ground 9x4m pool with gazebo shade + solar heating
* Large covered entertainment area with fans and blinds for shade
* 10x9m Shed with power and 3 phase
* Solar 6.5kw
* 0.9 Acre block fully fenced
* Trickle feed water
Disclaimer:
All information provided has been obtained from sources we believe to be accurate, however, we cannot guarantee the information is accurate and we accept no liability for any errors or omissions (including but not limited to a property's land size, floor plans and size, building age and condition) Interested parties should make their own enquiries and obtain their own legal advice.








 View more
View more View more
View more View more
View more View more
View more
