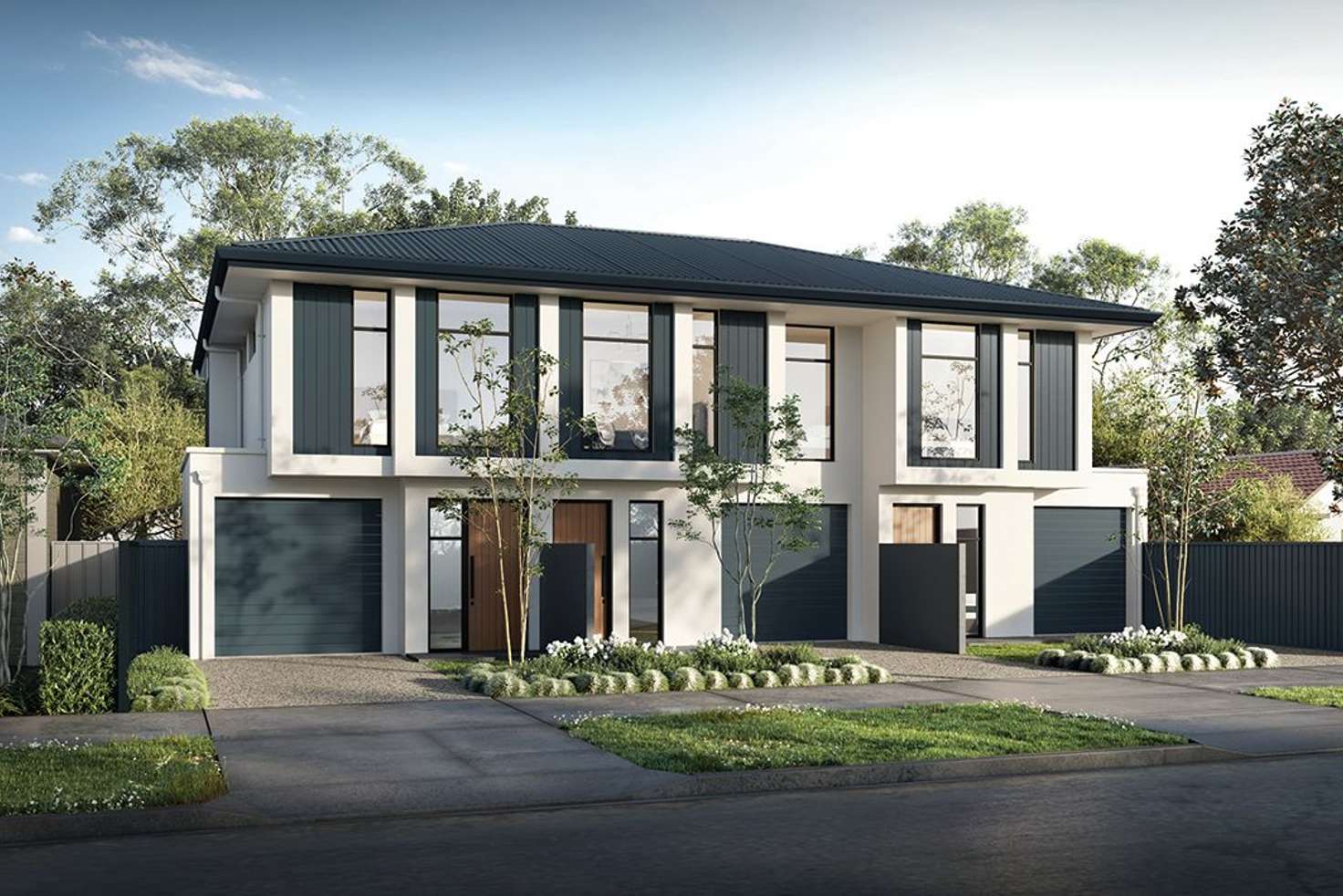Price Undisclosed
3 Bed • 2 Bath • 3 Car • 250m²
New



Sold





Sold
42B William Street, South Plympton SA 5038
Price Undisclosed
- 3Bed
- 2Bath
- 3 Car
- 250m²
House Sold on Tue 31 Aug, 2021
What's around William Street

House description
“Contemporary townhouse in a prized location!”
Be quick to secure a luxurious contemporary townhouse in a prized location!
**All three properties - under contract**
Proof that townhouse living doesn't mean you have to compromise on luxury or style, these stunning residences have been designed for even the most discerning buyer. Whether you're hunting for a low-maintenance and idyllic abode to call home or a quality investment, you can't go past these three incredible Torrens Titled properties.
You will enjoy the best of both worlds with a sought-after location between the Adelaide CBD and the beach with shops, schools, restaurants and public transport all on your doorstep.
The residences feature a host of upgrades from the floor-to-ceiling tiles and high-end finishes in the bathrooms to the suite of gourmet appliances in the designer kitchen. Each townhouse is set over two levels and boasts three bedrooms, 2.5 bathrooms and parking spaces for two cars.
The elongated floorplans have been crafted to make the most of the space on offer while also providing multiple light-filled living areas plus outdoor spaces to entertain. This truly is contemporary family living at its very best.
What we love:
- Two living areas with upstairs potentially doubling as a handy 4th bedroom
- SMEG appliances (including dishwasher), 900mm gas cooktop & 900mm electric oven
- Stone benchtops to kitchen
- Floor to ceiling tiles in main bathroom & ensuite
- 2700mm ceilings to both floors
- Separate study in residences 2 & 3
- Exposed aggregate driveways
- Fully landscaped front and rear yards
Impressive development with quality upgrades from top to toe!
*Photos for illustrative purposes only
Contact Matt or Kai today for a detailed project booklet.
Building details
Land details
What's around William Street

 View more
View more View more
View more View more
View more View more
View more