“Timeless Queenslander Nestled in Leafy Red Hill”
Set in the charming streets of Red Hill, this cosy Queenslander with city views effortlessly combines suburban tranquility with the convenience of inner-city living.
Originally built in 1905, this elevated home retains its classic charm while boasting modern updates and renovations. With dual-street frontage, the property's iconic north-facing facade is bathed in natural light during winter and shaded for cool comfort in summer.
Inside, the home offers a seamless blend of heritage style and contemporary living. The spacious front living room, formal dining area, and large rear family space provide versatility for entertaining or quiet relaxation. Three generous bedrooms each feature built-in wardrobes and ceiling fans, while the stylish bathroom includes a relaxing rain shower and a separate toilet.
The kitchen is a true entertainer's delight, complete with sleek modern appliances, ample storage, and a large pantry.
Outdoors, a wrap-around verandah and deck invite you to enjoy stunning views and refreshing breezes unique to Brisbane's inner-north-west. The beautifully landscaped and irrigated gardens provide a private sanctuary, perfect for unwinding. The backyard offers ample space for children and pets to play, or the potential to add a plunge pool.
This property also offers exciting future potential, with architect-designed plans for a master suite and ensuite already drawn up, allowing you to blend the home's rich history with contemporary aspirations.
Property Highlights:
-Classic 1905 Queenslander with heritage charm and modern updates
-Elevated 405m² lot in a prime inner-city Red Hill location with city views
-Quiet corner position with dual-street frontage and leafy outlook
-Spacious kitchen featuring sleek modern appliances, large pantry, and an Asko large capacity dishwasher
-Multiple living and dining areas designed for both entertaining and family time
-Two verandahs and two decks for seamless indoor-outdoor living
-North-facing orientation for natural light and year-round comfort
-Three bedrooms with built-in wardrobes and ceiling fans
-Single bathroom with a luxurious rain shower and separate toilet
-Double car garage with additional storage, including a subterranean storeroom ideal for wine or tools
-Landscaped, fully irrigated gardens offering serenity and low maintenance
-Split-system air conditioning in key living areas for added comfort
-Architect-designed plans for a master suite and ensuite offer exciting future potential

Air Conditioning

Balcony

Built-in Robes

Deck

Dishwasher

Floorboards

Living Areas: 2

Outdoor Entertaining

Remote Garage

Secure Parking

Study
Area Views, Carpeted, City Views, Close to Schools, Close to Shops, Close to Transport
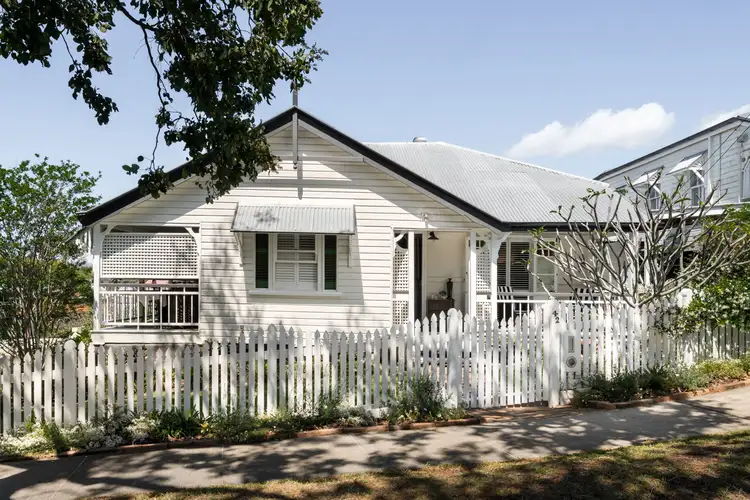
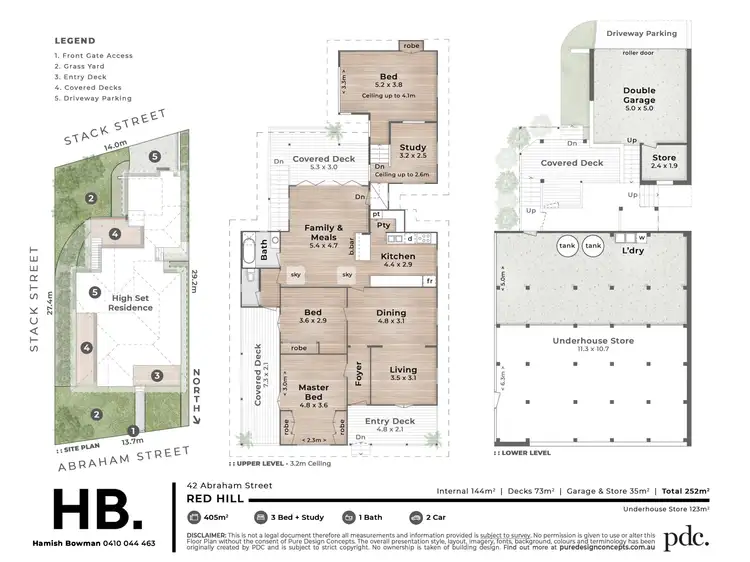
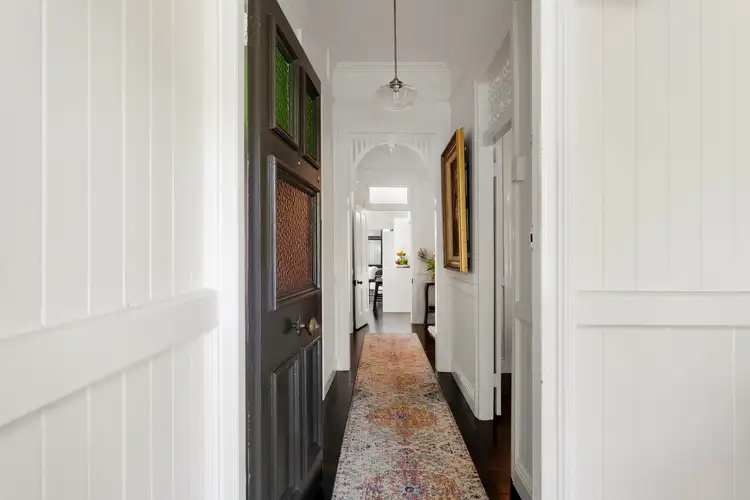
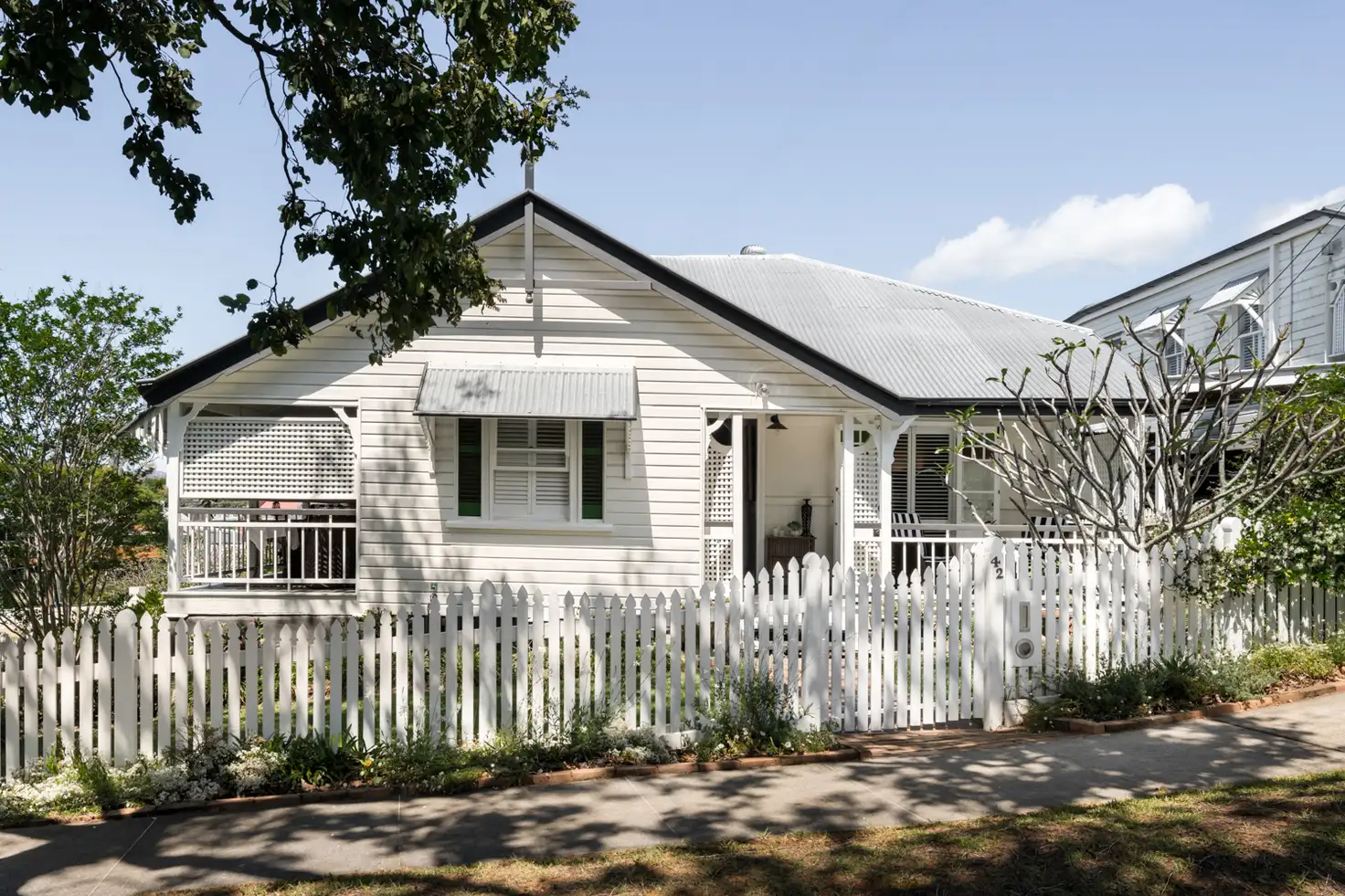


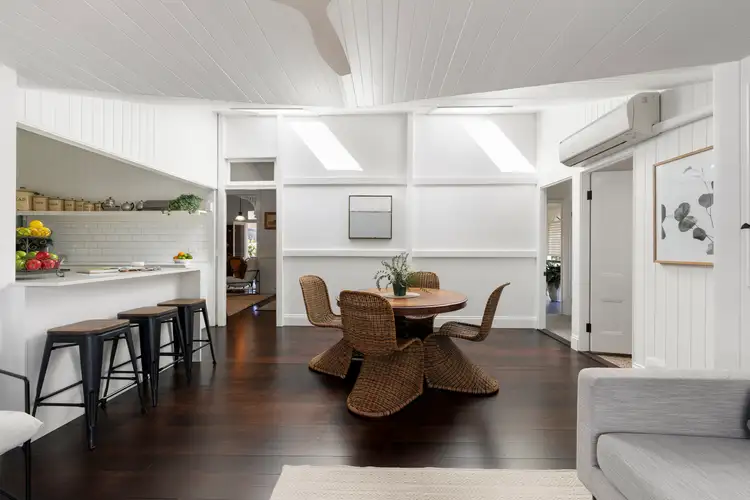
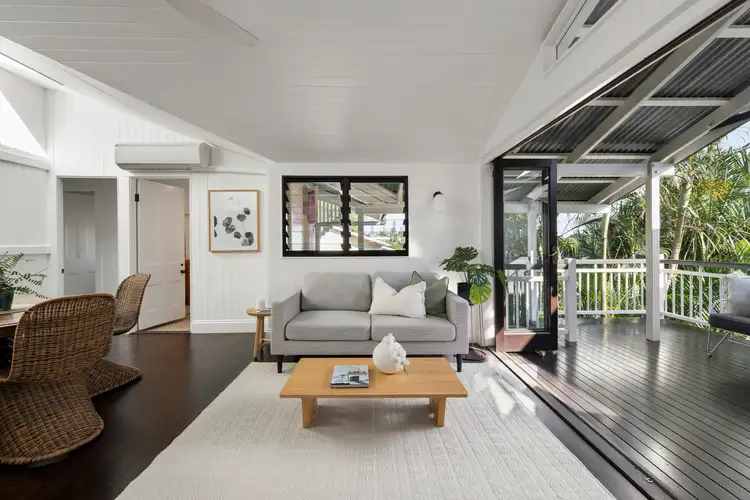
 View more
View more View more
View more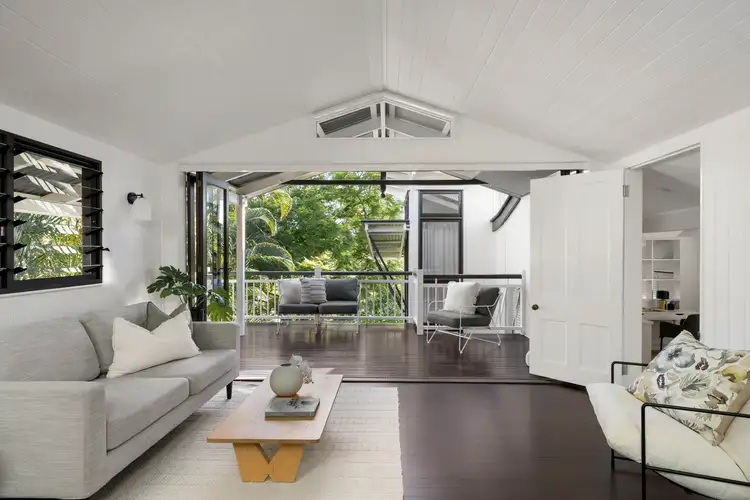 View more
View more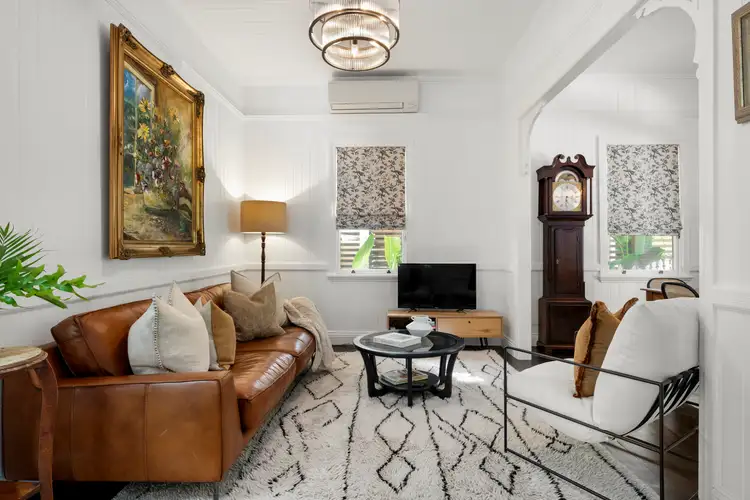 View more
View more
