$766,000
3 Bed • 1 Bath • 1 Car • 259m²
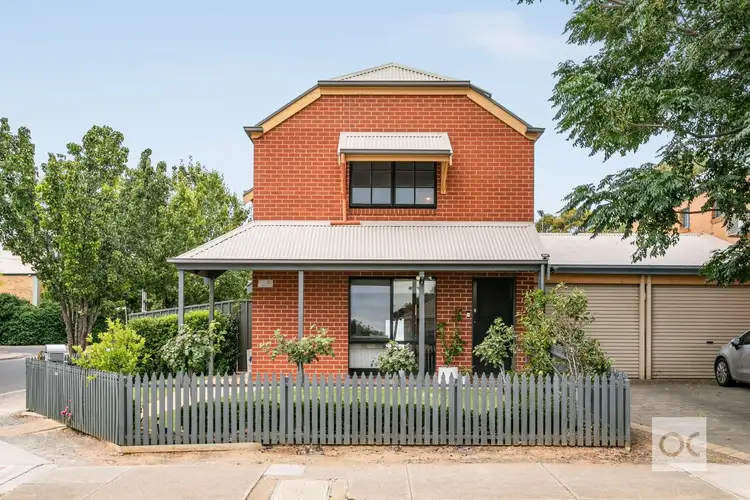
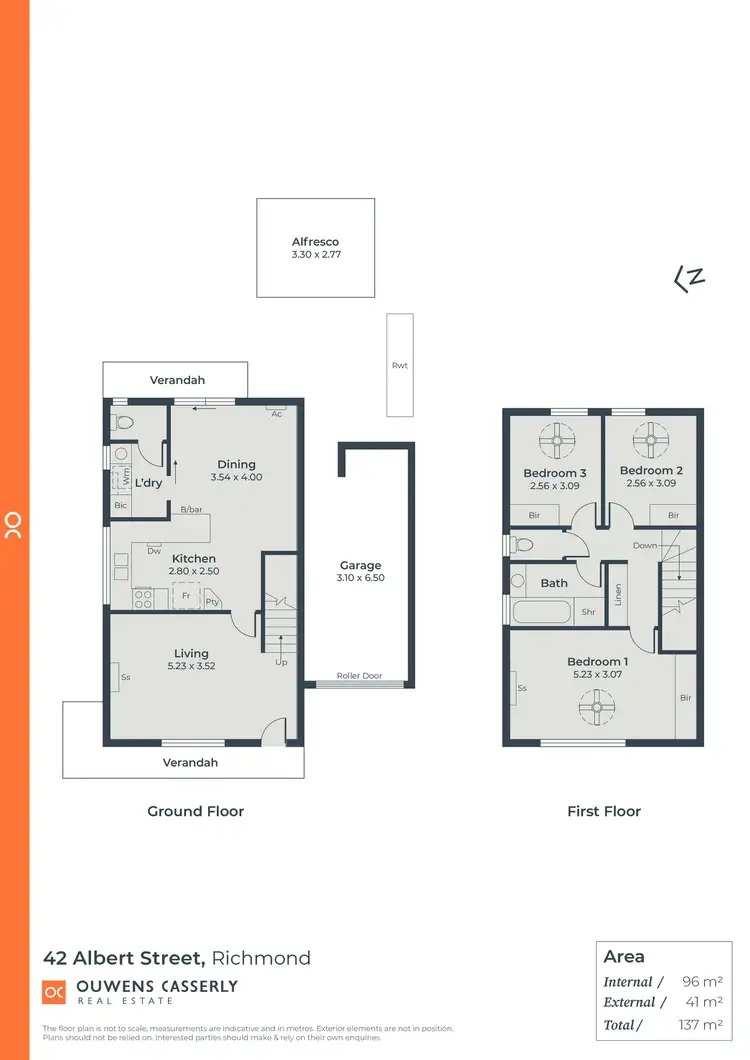
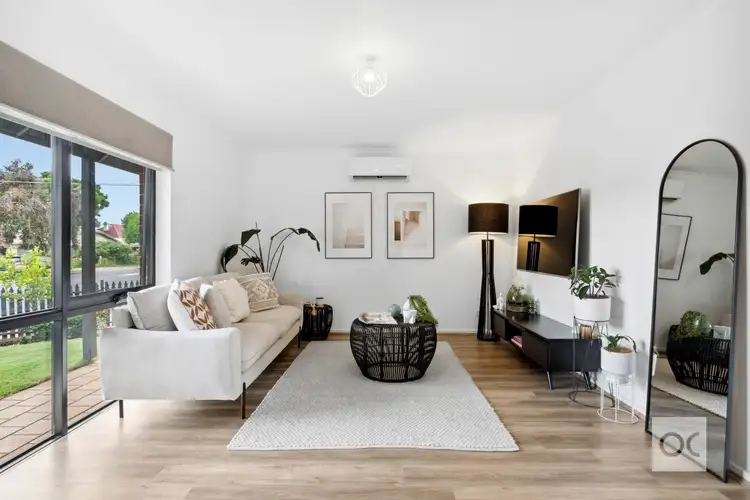
+13
Sold
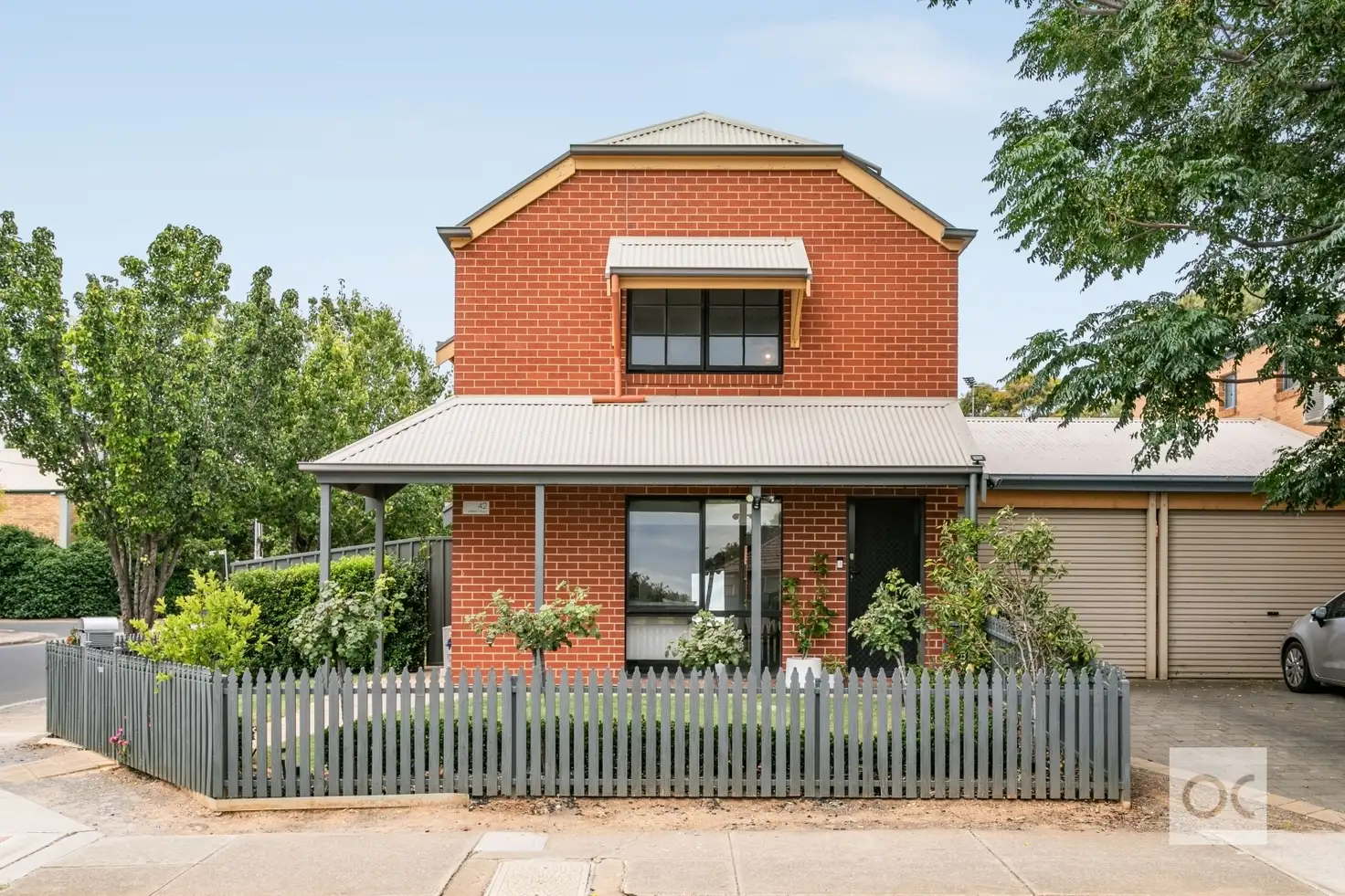


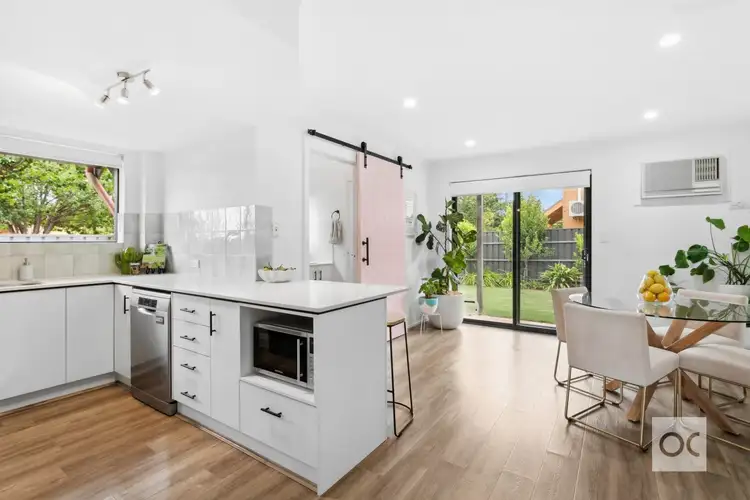
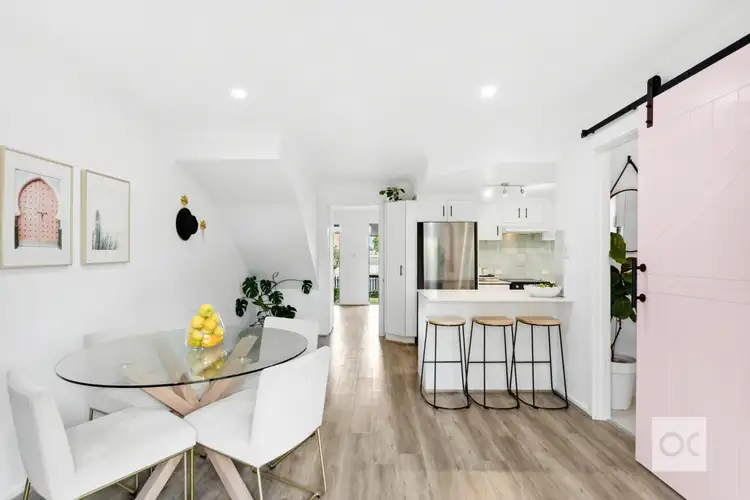
+11
Sold
42 Albert Street, Richmond SA 5033
Copy address
$766,000
- 3Bed
- 1Bath
- 1 Car
- 259m²
House Sold on Sat 16 Mar, 2024
What's around Albert Street
House description
“Corner the market, stand alone, revel in an enviable city-fringe lifestyle”
Council rates
$1102.50 YearlyBuilding details
Area: 137m²
Land details
Area: 259m²
Property video
Can't inspect the property in person? See what's inside in the video tour.
Interactive media & resources
What's around Albert Street
 View more
View more View more
View more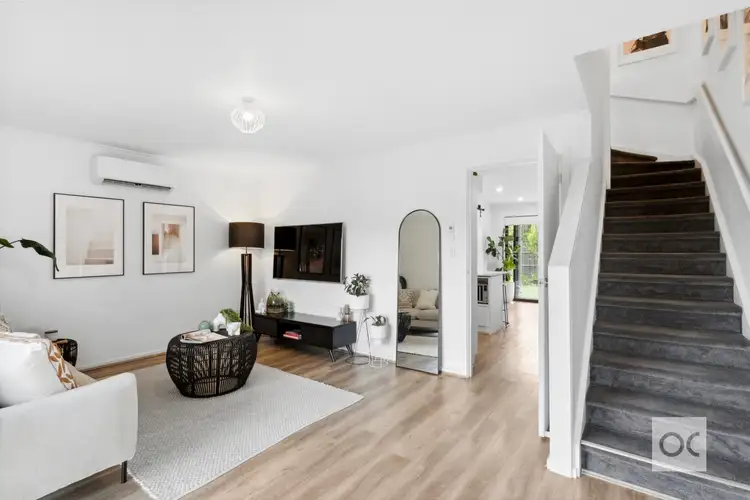 View more
View more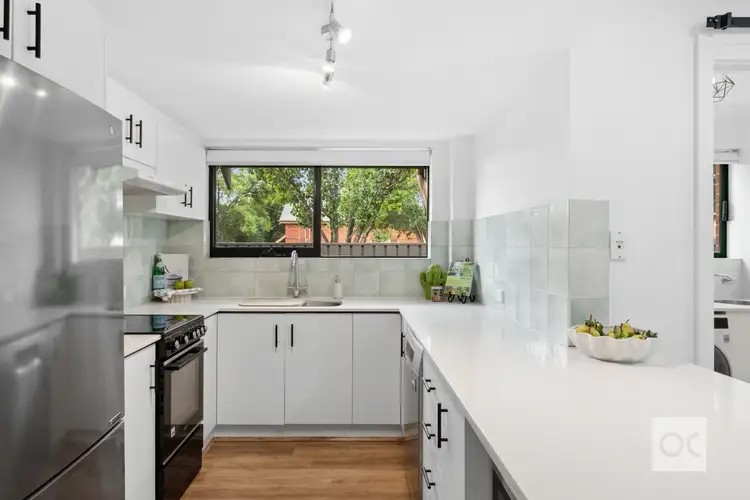 View more
View moreContact the real estate agent

Alistair Loudon
OC
0Not yet rated
Send an enquiry
This property has been sold
But you can still contact the agent42 Albert Street, Richmond SA 5033
Nearby schools in and around Richmond, SA
Top reviews by locals of Richmond, SA 5033
Discover what it's like to live in Richmond before you inspect or move.
Discussions in Richmond, SA
Wondering what the latest hot topics are in Richmond, South Australia?
Similar Houses for sale in Richmond, SA 5033
Properties for sale in nearby suburbs
Report Listing
