$295,000
4 Bed • 2 Bath • 2 Car • 864m²
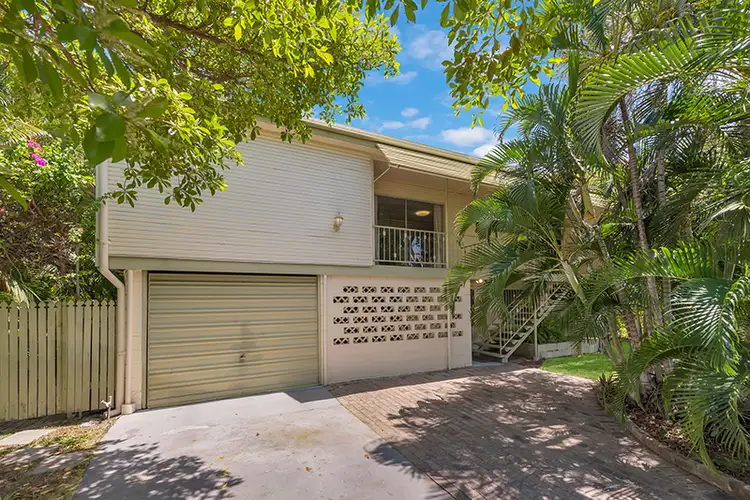
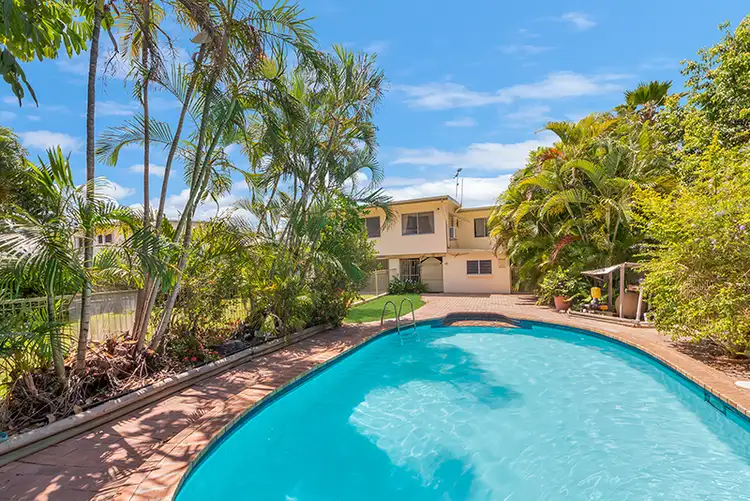
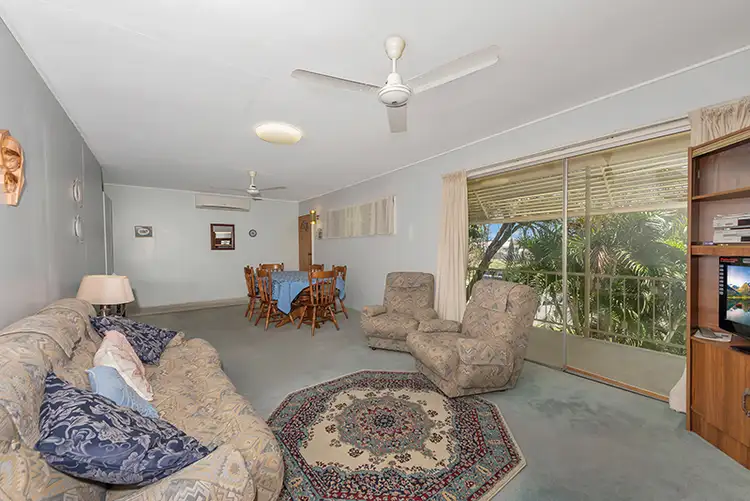
+5
Sold



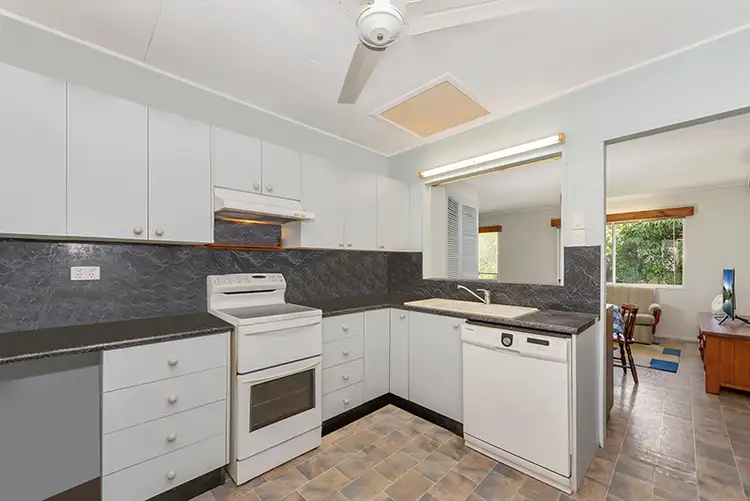
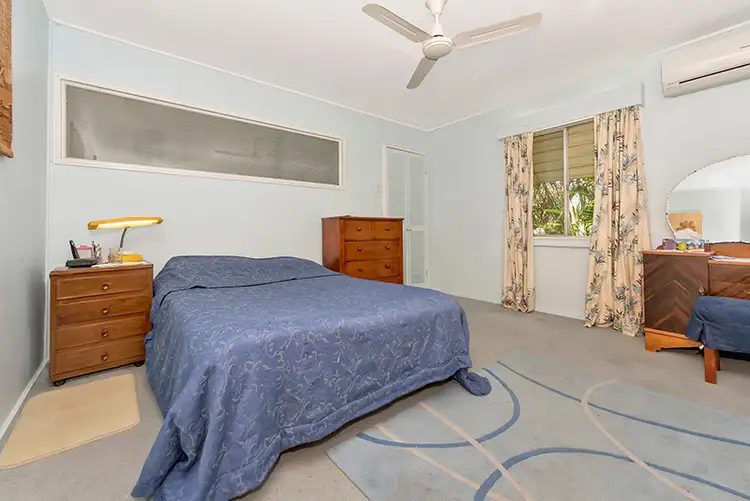
+3
Sold
42 ALFRED STREET, Aitkenvale QLD 4814
Copy address
$295,000
- 4Bed
- 2Bath
- 2 Car
- 864m²
House Sold on Thu 14 Feb, 2019
What's around ALFRED STREET
House description
“VENDOR RELOCATING-PRICE REDUCED TO MEET THE MARKET! ALL REASONABLE OFFERS CONSIDERED”
Property features
Other features
In ground pool. Fully enclosed and secure downstairs.Land details
Area: 864m²
What's around ALFRED STREET
 View more
View more View more
View more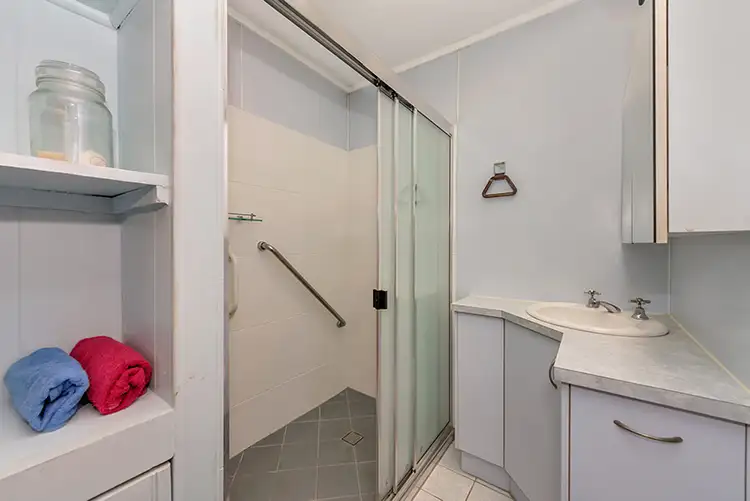 View more
View more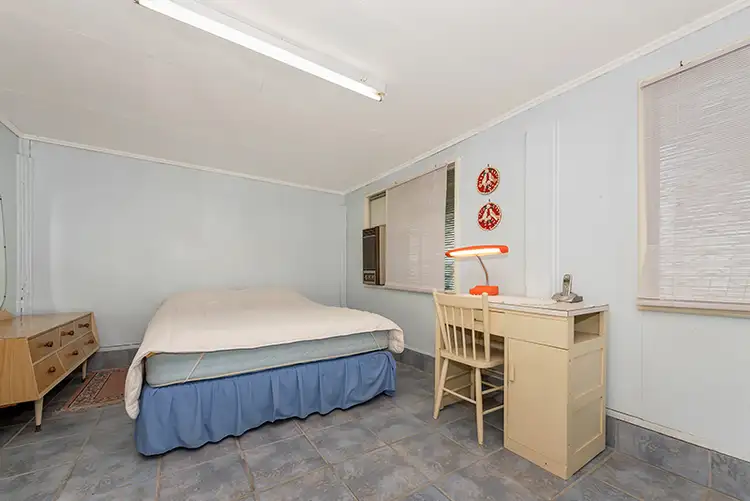 View more
View moreContact the real estate agent
Nearby schools in and around Aitkenvale, QLD
Top reviews by locals of Aitkenvale, QLD 4814
Discover what it's like to live in Aitkenvale before you inspect or move.
Discussions in Aitkenvale, QLD
Wondering what the latest hot topics are in Aitkenvale, Queensland?
Similar Houses for sale in Aitkenvale, QLD 4814
Properties for sale in nearby suburbs
Report Listing

