Nestled in the Tranquil neighbourhood of Windaroo, 42 Allenby Crescent stands as a testament to craftsmanship and design. This residence, having undergone meticulous renovations since 2012, has been transformed into a contemporary haven, with every corner exuding elegance and warmth.
Upon entering, your attention is instantly captured by the exquisite, engineered timber flooring on the ground level. This rich foundation exudes warmth and sets a welcoming ambiance, seamlessly leading to the soft and cozy carpeting of the upper level. Another striking feature is the elegant plantation shutters, which gracefully embellish every window, adding a touch of luxury and sophistication.
The spacious living area is a harmonious blend of style and functionality. The installed air conditioning promises a haven of comfort, irrespective of the season. An architectural delight, the unique rake ceiling, adds a touch of grandeur. Further enhancing the room's ambiance is the newly installed remote-controlled ceiling fan, ensuring optimal airflow. The tinted front windows not only offer an added layer of privacy but also contribute to the room's energy efficiency.
Moving on to the Highlight of the property, the kitchen, fresh from its renovation last year, is a chef's dream. The open-plan layout, accentuated by the rake ceiling, offers ample space for both cooking and mingling. The rugged concrete-style stone countertop provides a Luxurious touch, perfectly complemented by modern appliances, including the Fisher & Paykel double drawer dishwasher and a sleek Bosch oven. Thoughtful additions like the kitchen mixer tap soft-close drawers and doors, magic corner shelving, a beautifully tiled backsplash, and a strategically placed feature light elevate the kitchen's aesthetics and functionality.
Adjacent to the kitchen, the dining area exudes an aura of sophistication. The rake ceiling continues here, accompanied by a remote-controlled ceiling fan, this area overflows effortlessly into the outdoor entertainment area, beckons for alfresco dining or evening relaxation, protected by roller shades. The uninterrupted views and direct access to the golf course are a golfer's dream.
The upper level of the home, dedicated to relaxation, houses a serene parents' retreat with is own exclusive living area and a master bedroom stands out as the epitome of luxury living. A spacious walk-in wardrobe offers ample storage, while the attached ensuite, with its double vanity, promises convenience. The room is bathed in abundant natural light. A private balcony, offering picturesque views of the adjoining golf course, adds to the room's charm.
Downstairs, the second bedroom is so spacious and opulent that it could easily be mistaken for a master suite in another residence. This inviting retreat boasts plush carpeting, an attached private bathroom, and a generously sized built-in wardrobe. Its ensuite bathroom is the epitome of luxury meeting functionality. It features pristine stone countertops, sophisticated floor-to-ceiling tiling, a convenient shower alcove, and a mirrored medicine cabinet for added elegance and utility.
Bedrooms 3 and 4 are equally impressive, each outfitted with premium carpeting, integrated wardrobes, and efficient ceiling fans.
The master bathroom serves as a spa-like retreat with its luxurious standalone bathtub, a rejuvenating raindrop shower, and similar upscale features as the ensuite.
Sustainability is at the home's core, showcased by its 6.6 kW solar system, Fronius inverter, and a solar hot water setup. Safety remains paramount, reinforced by external security screens. Parking is effortless with a spacious double garage complemented by an additional carport.
42 Allenby Crescent is more than just a residence; it's a statement of luxury and comfort 10 years in the making, awaiting its next discerning owner. Schedule a viewing to experience this masterpiece first-hand.
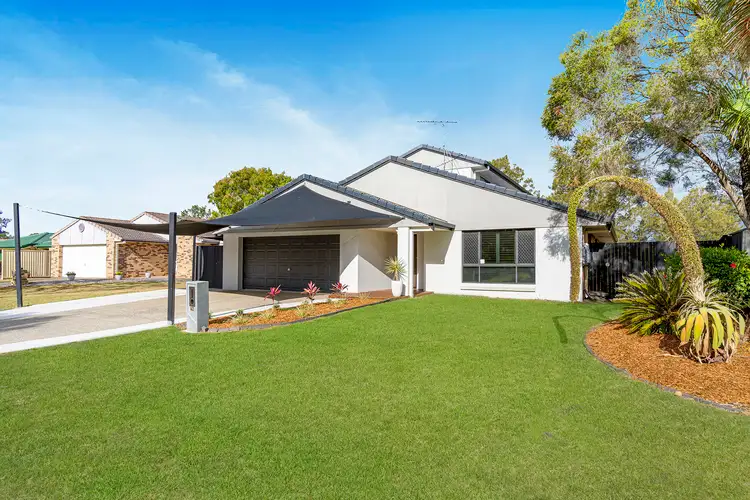
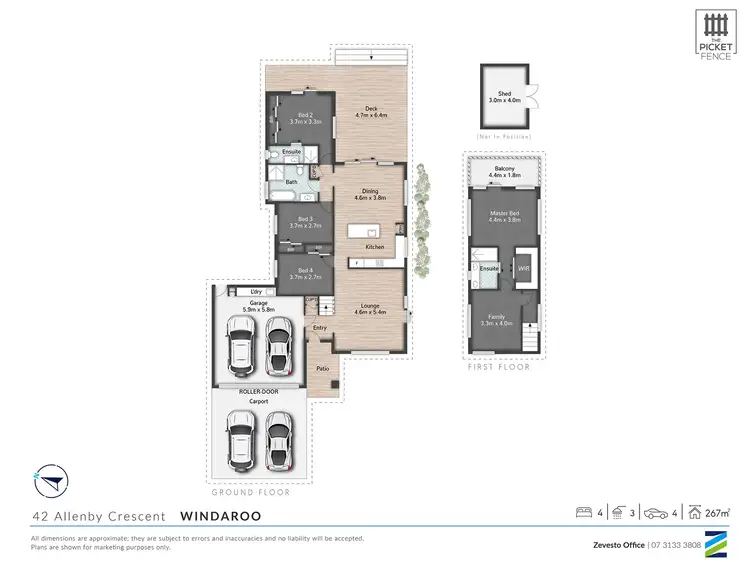
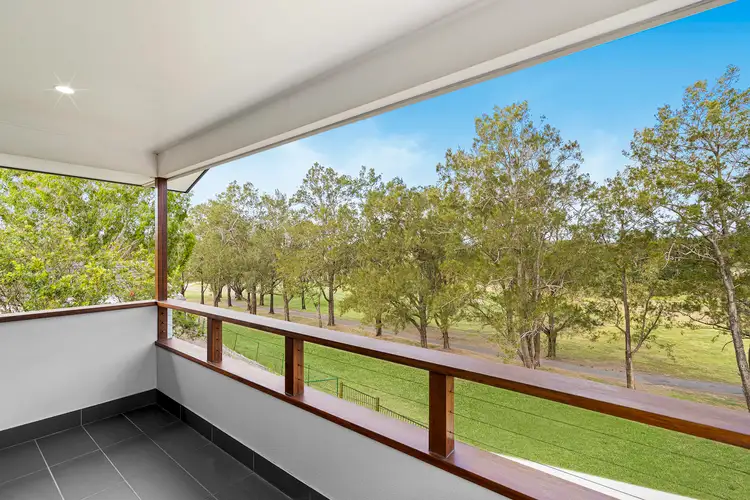
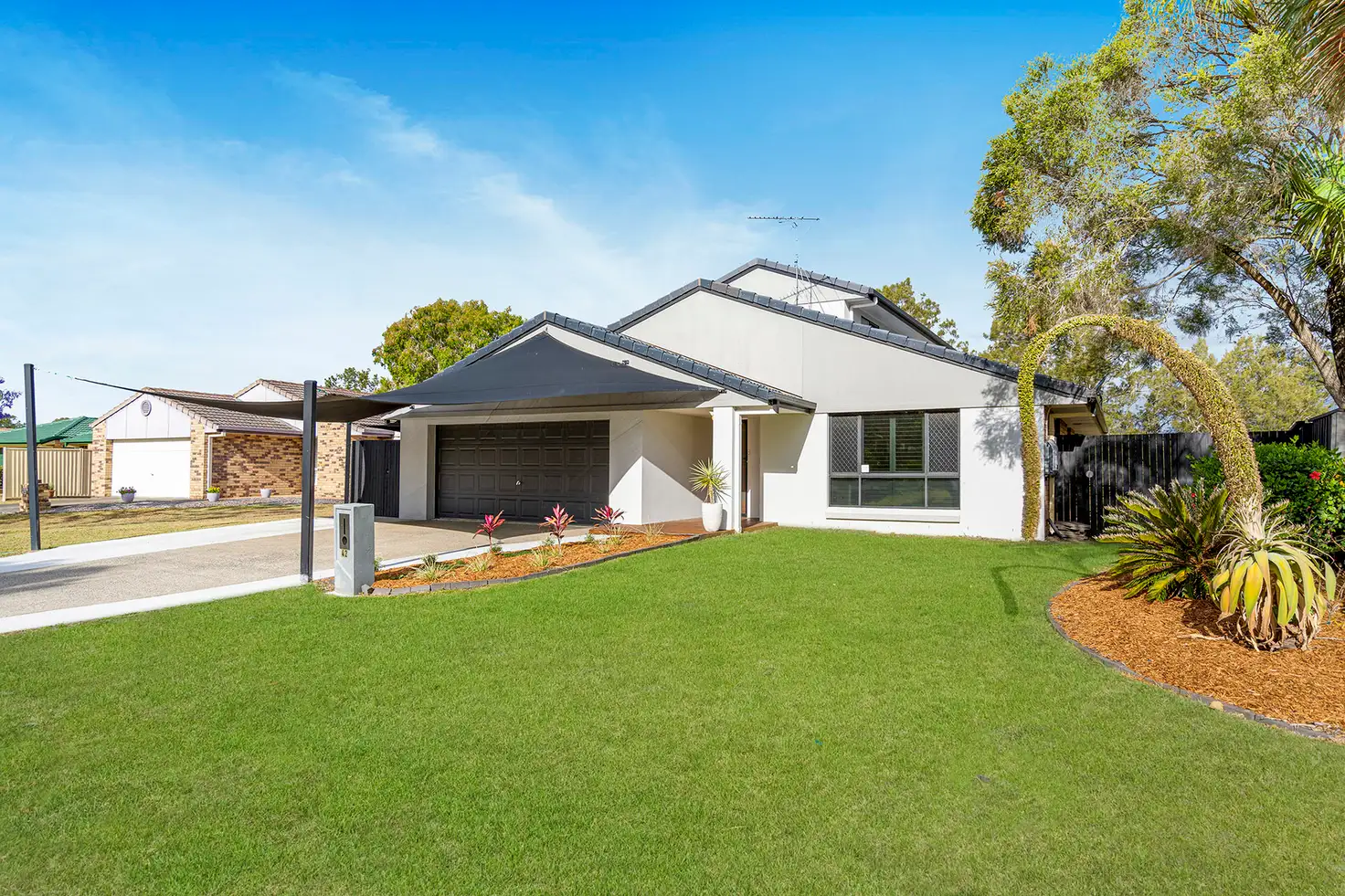


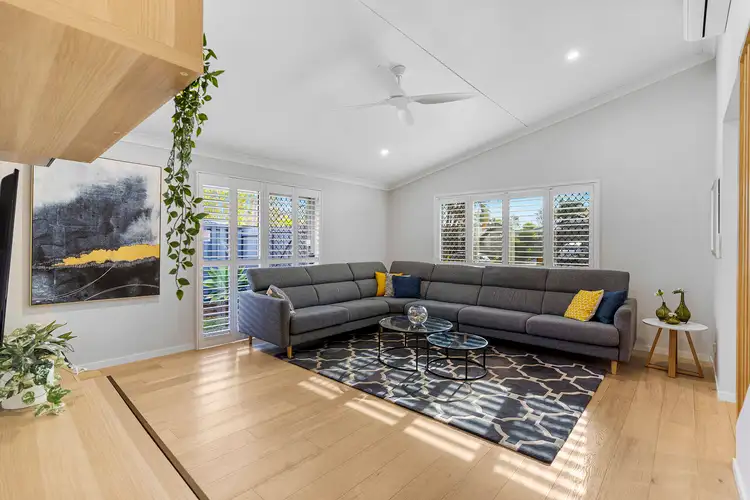
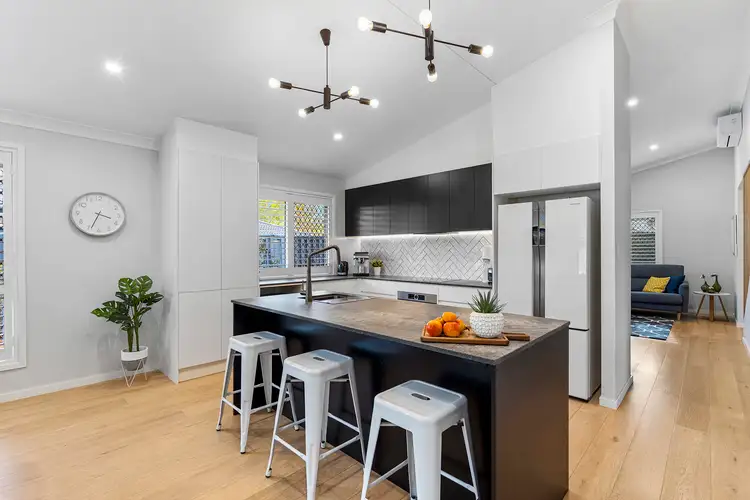
 View more
View more View more
View more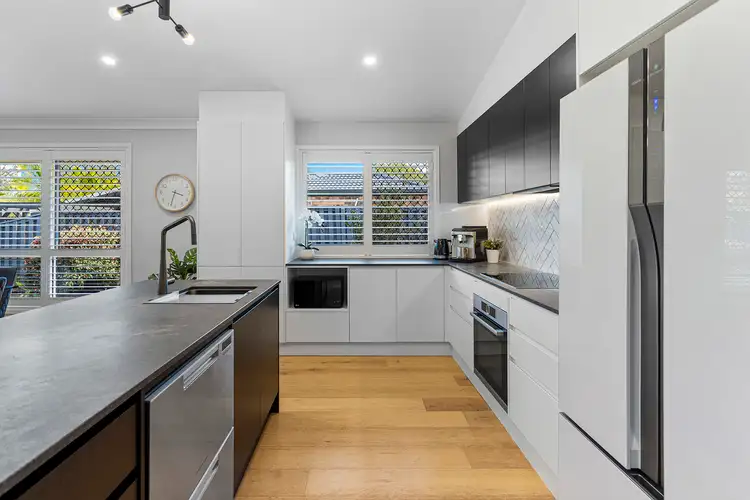 View more
View more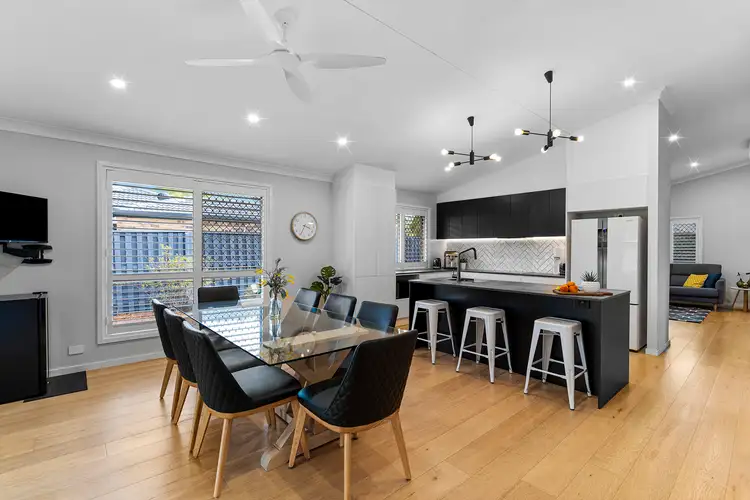 View more
View more
