#SoldbyHolly $1 376 000
Embodying all the grace and style of an early Canberra's home
This fully renovated and extended home delivers an impressive blend of elegance, contemporary style and family flexibility. This impeccably presented and generous residence, arguably in one of Canberra's most sought after suburbs, has been beautifully refurbished and extended to provide four bedrooms, bathroom and en suite, front lounge room and generous open plan living areas.
The original layout with rooms off the central hallway, is typical of the circa 1950s house with high ceilings, terracotta roof tiles, double brick construction and timber detailing. Generous proportions are complimented by contemporary open plan living spaces integrating with the outdoor areas. A beautiful American oak timber kitchen incorporates classic style with contemporary elements and luxurious granite countertops. Fully refurbished throughout and meticulously maintained, full length windows are featured extensively carefully capturing the north aspect to the rear of the home assuring light filled and warm winter living.
Integration of the original home with a sympathetic and seamless extension provides for vast open plan living areas opening through glass doors to magnificently established gardens, a paved terrace shaded by a gorgeous tree is a lovely position to enjoy alfresco living.
Impressively situated within a remarkable 1045m²(approx.) allotment, this elegant and classic home caters for modern family living and offers contemporary appointments throughout. A fantastic garage and workshop provides for a variety of purposes, a feature not to be missed.
Superbly located on the city end of Reid, a brilliant positon within moments to everything the city of Canberra has to offer!
Features include:
• Brilliantly located in the heart of the City
• Sizeable, private and level 1045m² (approx.) garden block
• 170m² (approx.) living area
• Separate front lounge with gas log fire place
• Spacious American oak kitchen with black granite countertops, dishwasher and Miele electric appliances
• Flexible floor plan featuring four bedrooms, open kitchen/dining area and large family room to gorgeous gardens
• Main bedroom with built-in wardrobes and en suite, peaceful retreat adjoining the front lounge room
• Outside room/laundry
• Double glazed windows and timber interior architecture
• Gas heating
• Evaporative cooling
• Large garage and workshop, fully lined, fantastic multi-purpose room, secure carport with automatic door and ample off street parking
• Beautiful established gardens, secure yard, feature fernery
• Brilliant location within walking distance to a wide selection of cafes and restaurants, the Canberra CBD, The War Memorial and other cultural institutions, Lake Burley Griffin and Commonwealth Park, the City Centre and the exciting Braddon Precinct
EER: 2
Land Size: 1045m²
Land Value: $738 000
Land Rates: $ 4 042 pa (approx.)
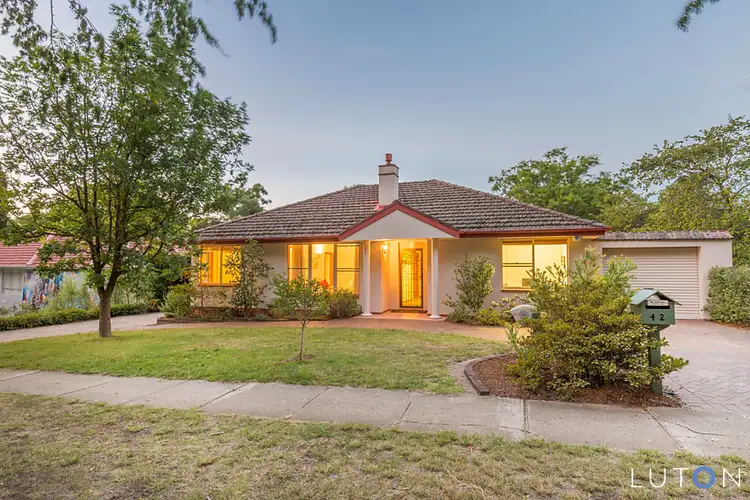
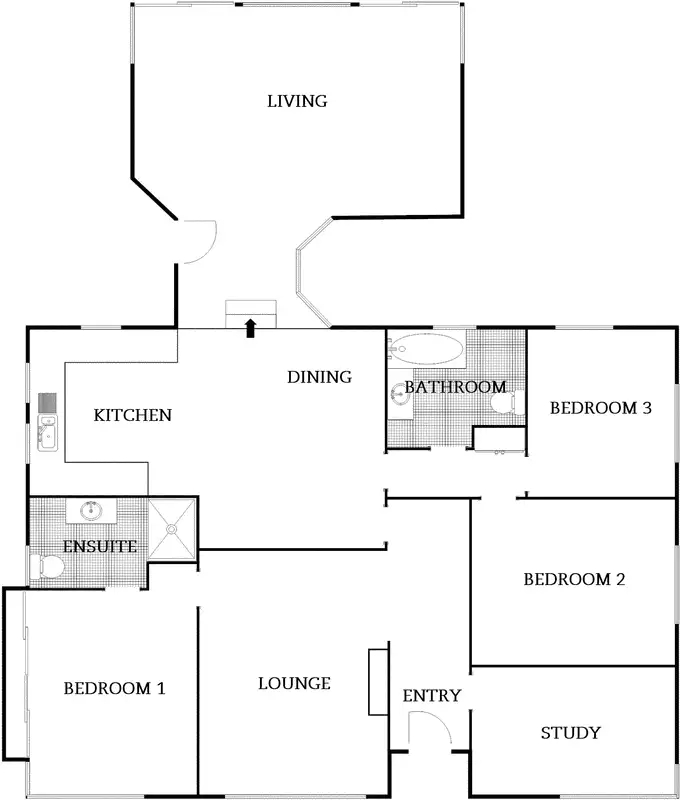
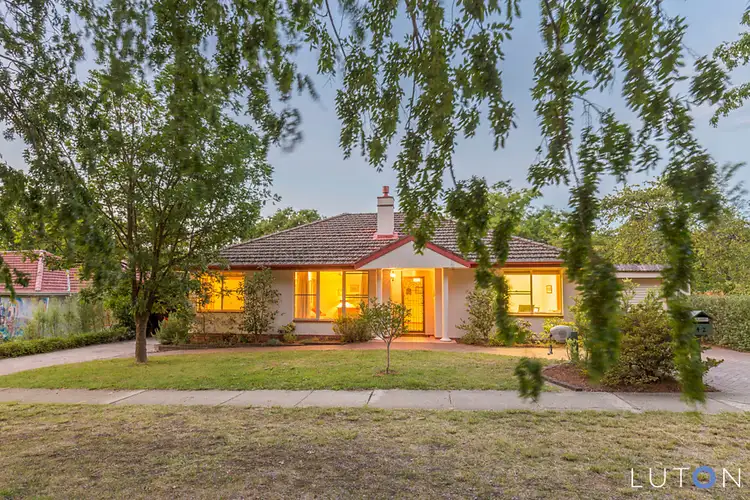
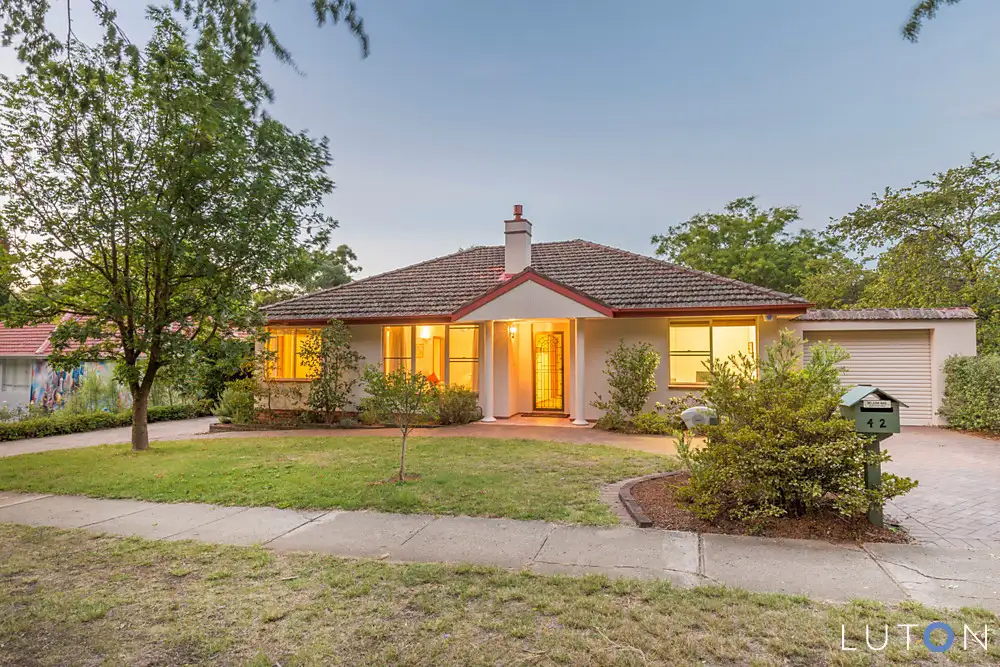


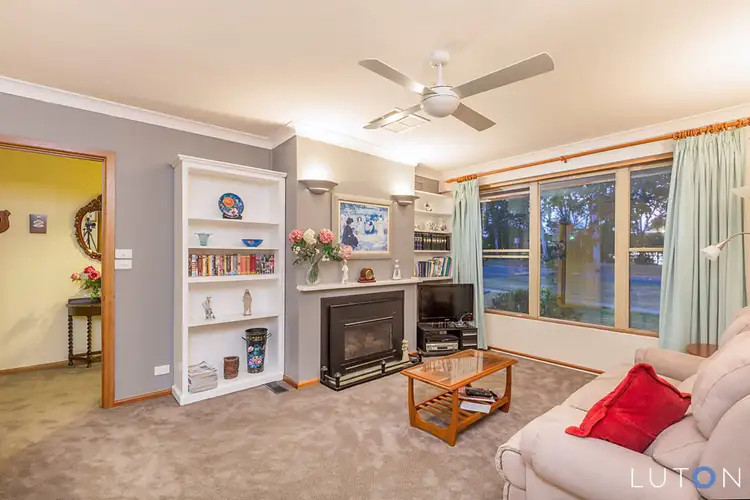
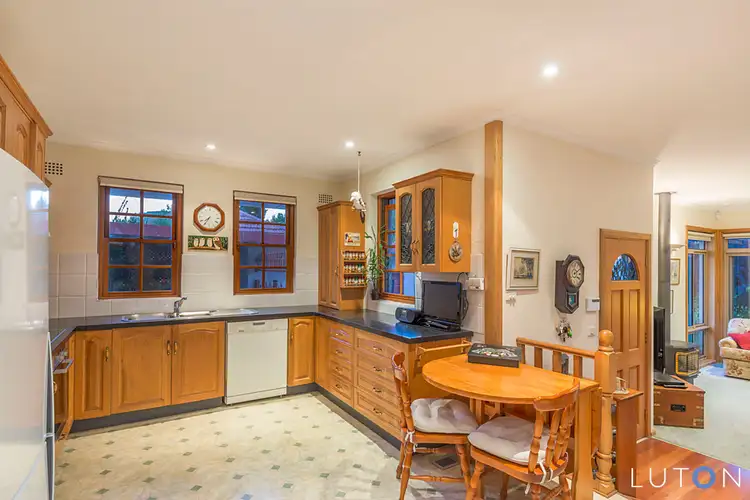
 View more
View more View more
View more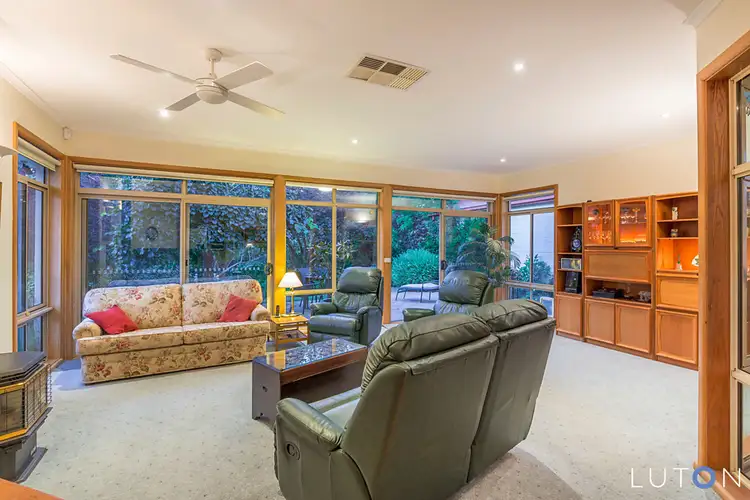 View more
View more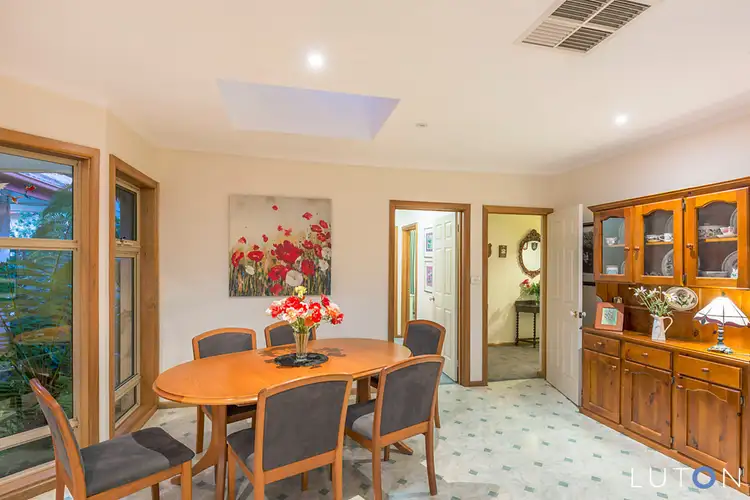 View more
View more
