Stylish and elegant, this stunning home embraces every aspect of idyllic and sophisticated beach-side living. Occupying an elevated position and with uninterrupted views over parkland to the ocean on the horizon, the residence has been meticulously renovated and maintained by the current owners to the highest of standards and offers a lifestyle that is sure to appeal to the most discerning of buyers. Located amongst a whisper-quiet enclave of quality homes with a choice of private and public schools, shops, and of course, the beach within a few minutes stroll from your doorstep, this perfect package is complete!
4 bedroom and 2 bathroom home
Spacious home office/5th bedroom
Theatre room and upstairs retreat
Stunning open plan family & dining
Chefs kitchen/high end appliances
Magnificent al fresco and b/g pool
Triple garage & easy care gardens
836 sqm with amazing ocean views
Stroll to schools, shops and beach
Highly desirable Mindarie location
Set amongst established and easy care gardens, the residence is immediately appealing from the street. Step inside and prepare to be impressed. A void to the second storey of the home enhances the feeling of space in the gracious entrance foyer and a curved staircase with wrought iron railings immediately captures the eye. Gleaming porcelain tiles feature here as they do throughout much of the home and are as attractive as they are timeless in their appeal. To the right of the entrance foyer is a home office which could also serve as a fifth bedroom if desired, as it does have built in robes. There is also a spacious laundry with plenty of cupboards, a powder room and a shoppers entry to the double garage, which is complete with polished concrete flooring.
To the left of the entrance foyer, and well separated from the main entertaining zone of the home, is a fabulous theatre room. Sound-proofed for a cinema-quality experience, it is fully equipped with projector and screen and a lovely gas feature fire for those cosy family movie nights during the cooler months.
Dual sets of French doors separate the entrance foyer on both sides from the main living zones of the home. A stunning kitchen forms the focal point of this beautiful space and has been cleverly designed to ensure the chef is always included in the action. The kitchen is complete with granite bench tops, Miele appliances and island bench. It overlooks a spacious family room with feature gas fireplace and a cleverly designed dining space which has bifold doors on three sides allowing it to be easily integrated with the outdoor living areas. French doors to the right of the kitchen and dining area access yet another delightful living room which would be perfect for more formal occasions.
The second storey of the home has yet another activity area which separates two of the minor bedrooms. One of these bedrooms has been fully fitted out as a luxurious dressing room, whilst the other enjoys semi-ensuite access to the family bathroom which is complete with dual vanities and showers and a separate powder room. The remaining bedroom has a built in robe and lovely ocean outlook over the rear of the property. The master bedroom adjoins a parents retreat area with built in bar and access via sliding glass doors to a large balcony which embraces the perfect outlook over the parkland to the ocean beyond. The master suite itself, has direct access out to the balcony and is beautifully appointed with a walk in robe, ensuite bathroom with dual vanities, a spa bath and separate toilet.
Whilst the interior of the home is undeniably beautiful, there is no question that the outdoor entertaining area of this residence is what really takes it to the next level. Banks of glass windows from the main family area embrace the outlook over the sparkling salt water pool and the bifold doors from the dining room allow full integration of the indoor and outdoor areas. The dining room can also be integrated with the al fresco indoor/outdoor room which is complete with built in kitchen, timber paneled ceiling and ceiling fan making this a home for entertaining no matter the season. A large Balinese style gazebo sits separate from the home and overlooks the pool. Perfect for summer entertaining, it is also the ideal spot for the hot tub and sauna which are included in the property. One can just imagine relaxing here and enjoying the peace and serenity as the sun sets over the ocean…now this is living!!!
It is so very evident that no expense has been spared in the creation of this elegant and much-loved family home. Boasting a host of other extras including triple garaging, smart-wiring, ducted reverse cycle air conditioning and reticulation, just to name a few, you will need to be quick to be the next lucky owner of this beauty!
For more information or to arrange to view “ Newport Manor ” please contact
KERRIE-LEE MARRAPODI – 0415 472 838.
Disclaimer:
This information is provided for general information purposes only and is based on information provided by the Seller and may be subject to change. No warranty or representation is made as to its accuracy and interested parties should place no reliance on it and should make their own independent enquiries.
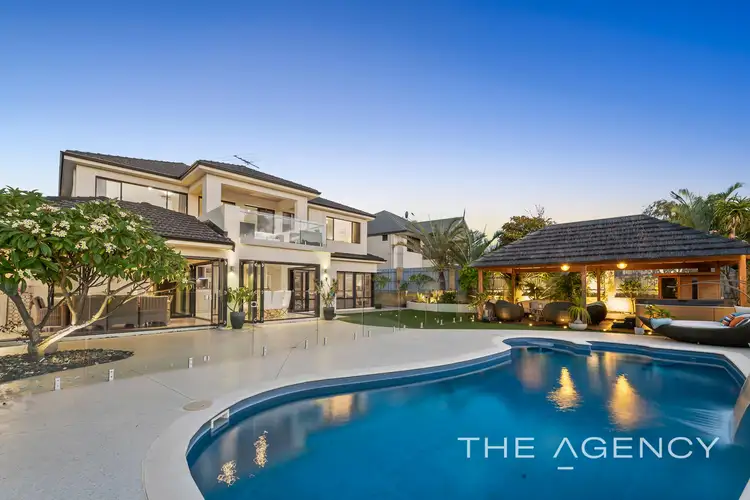
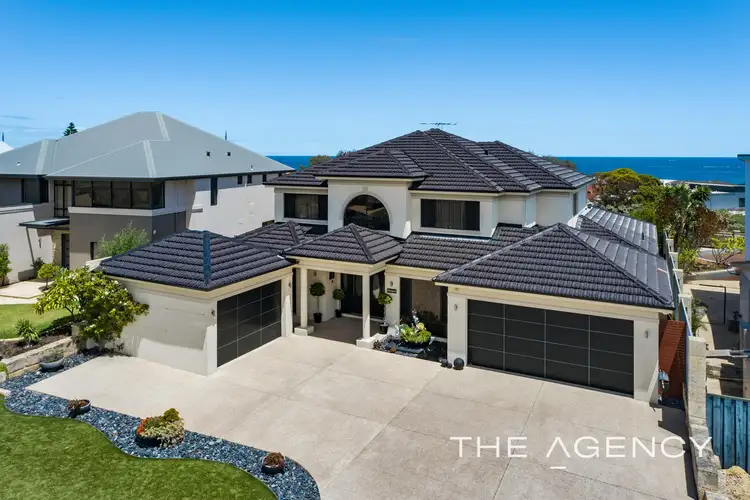
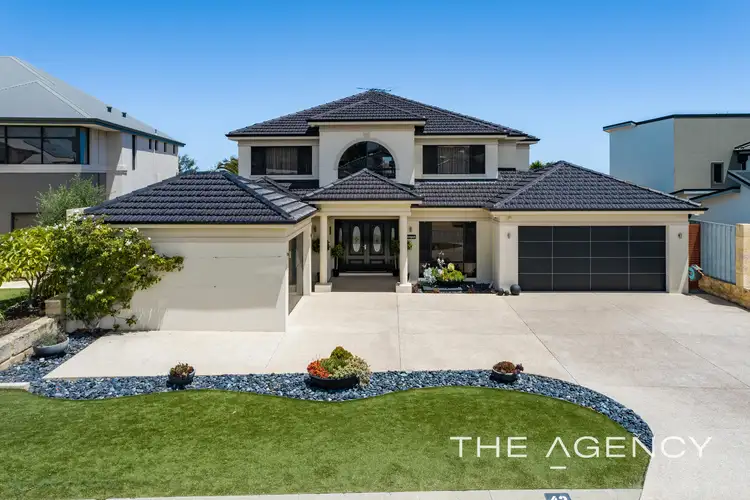
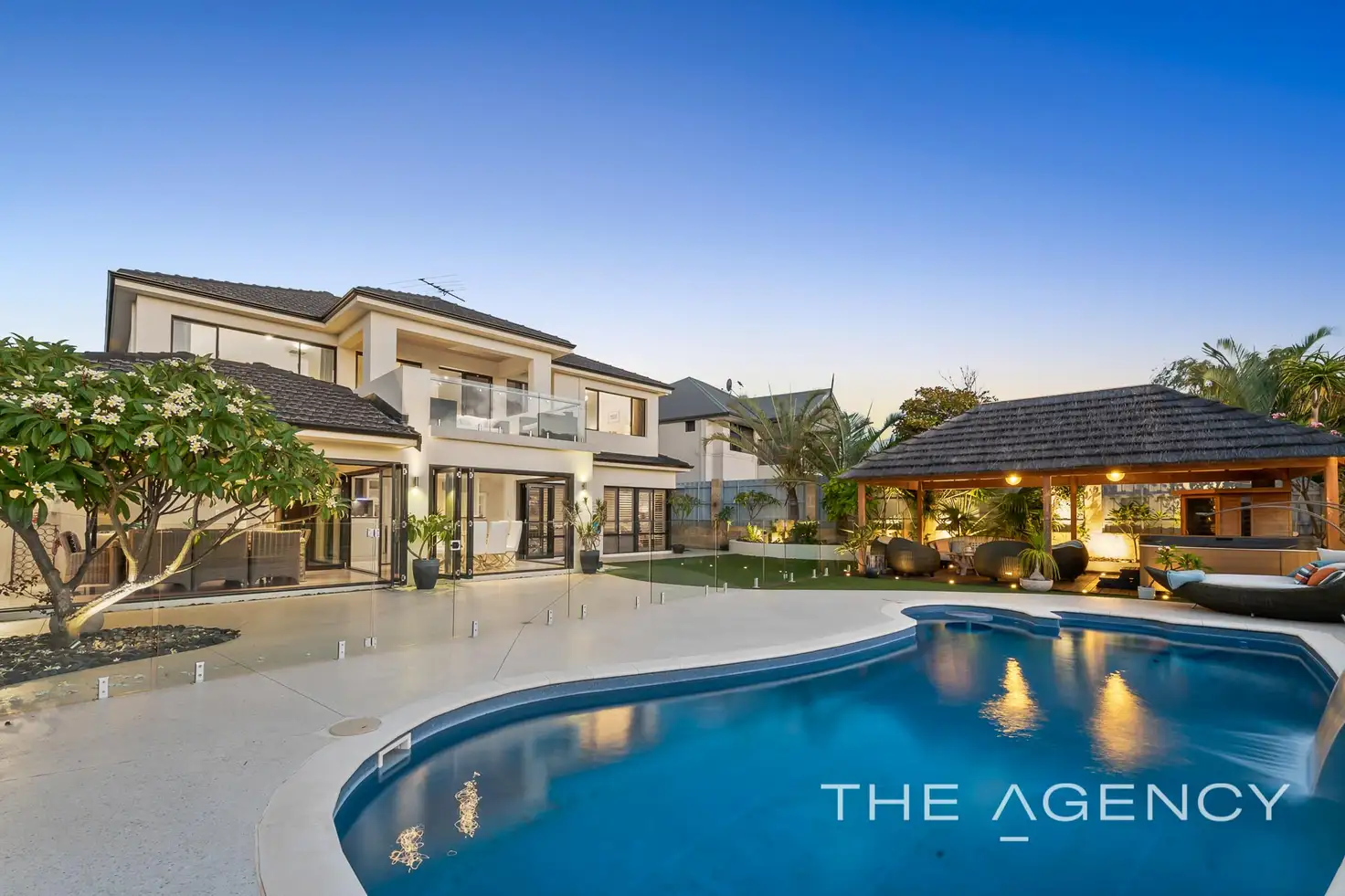


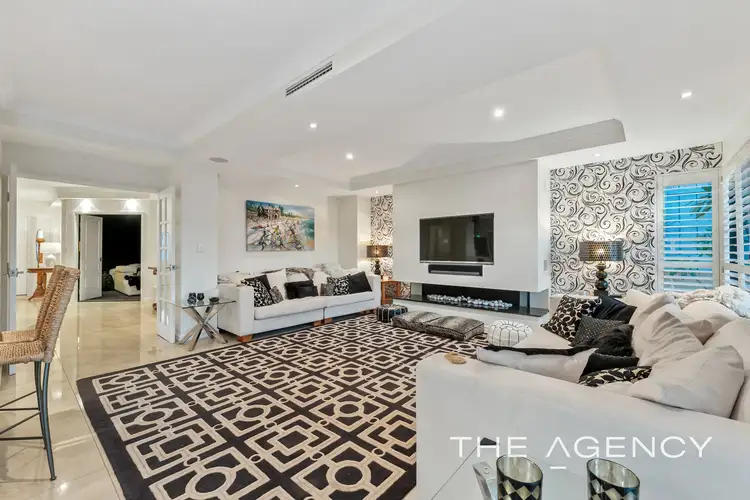
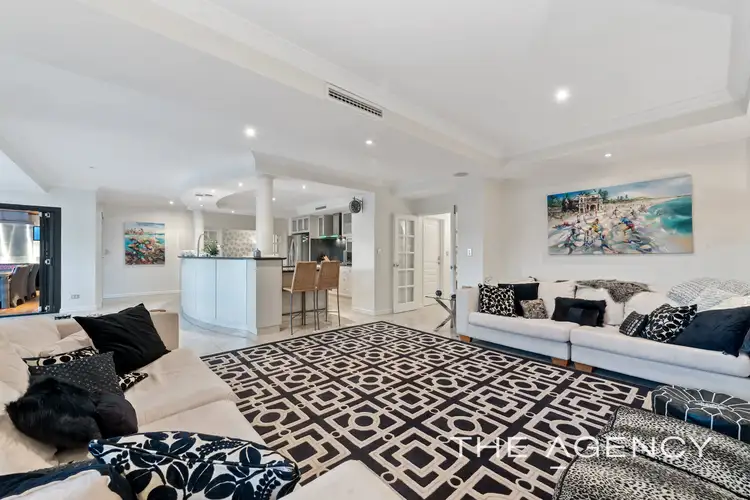
 View more
View more View more
View more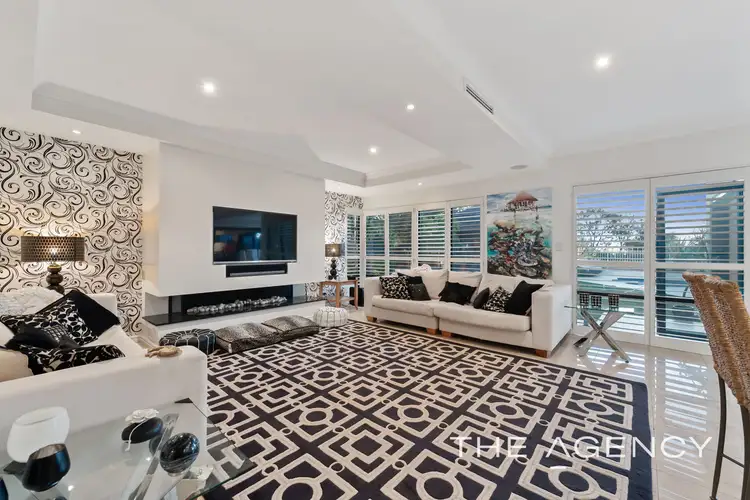 View more
View more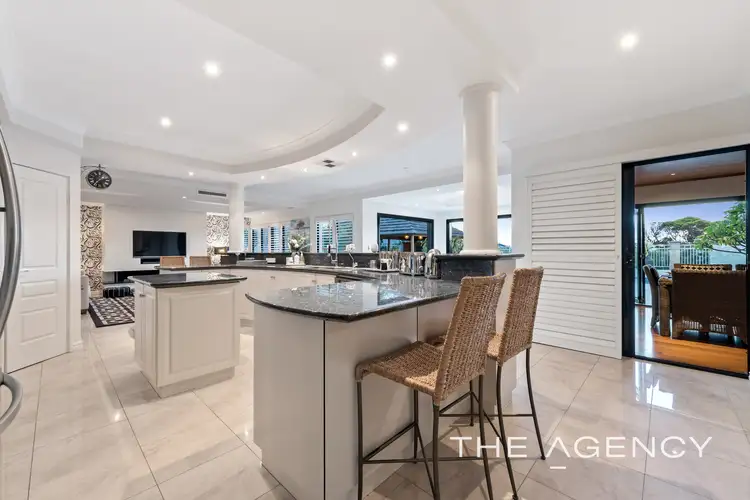 View more
View more
