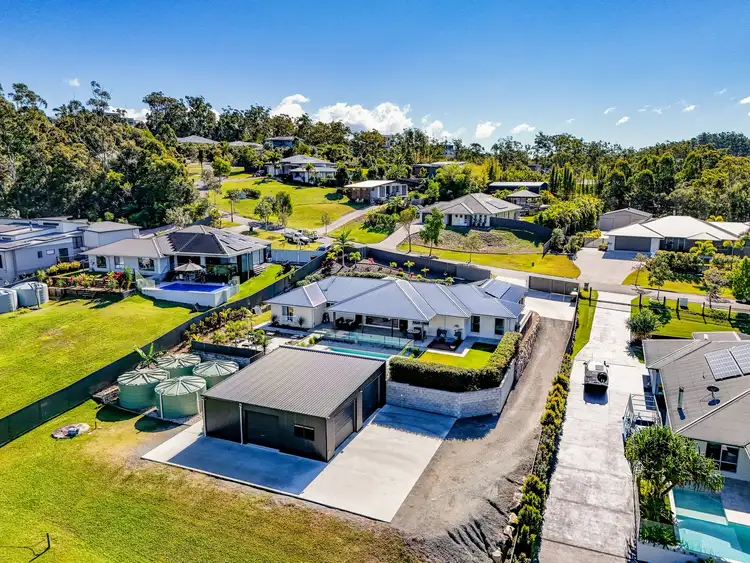Perfectly positioned on an elevated half-acre allotment, this impressive and elegant family residence is a Palm Springs inspired entertainer’s delight!
Behind a private remote gate front entrance, the sweeping driveway leads to an open entrance featuring a beautiful tinted glass door. The entrance is filled with natural light and boasts picture-postcard views of the beautifully landscaped rear gardens.
The home has recently been remodelled throughout to the highest standard, taking the home to the next level of sophistication and liveability. You will love the clean lines, open spaces and neutral tones of mid-century modern design, and with over 300m² of living space, this home is well proportioned, and feels spacious, light and airy throughout.
With 3 separate living areas, you will have ample space for the large or growing family. The main family living and dining is open-plan, sleek and modern. The second living area is completely separate and forms part of the children's wing and extra living space, with three queen size bedrooms, a two-way bathroom and laundry.
The island kitchen is beautifully finished with a walk-in butler’s pantry, white stone bench tops, pendant lighting, quality tapware, and stainless steel appliances including a Bosch dishwasher, plumbed-in fridge and a 900mm oven and stove.
Panoramic stacker doors from the living quarters open out to the outstanding patio area and outdoor private oasis. Effortless entertaining is guaranteed with privacy and ambience from the impeccably landscaped gardens that are fully-fenced and low-maintenance.
Take a dip in the gorgeous newly-installed pool with sleek frameless glass surrounds, or enjoy evening drinks around the bespoke fire pit area. The alfresco area is first-class and caters for the largest of parties and gatherings.
All 5 bedrooms are well proportioned, with large windows, sheer curtains, ceiling fans, and built-in robes and ducted AC. The excellent private master bedroom is privately located at the back and has been remodelled to include a lavish walk-in robe with custom cabinetry, and a huge luxurious ensuite with dual vanities, a make-up station, floor-to-ceiling tiles, and a free-standing bath.
Space for all the toys!
The integrated double garage features a new epoxy floor and has ample storage.
A wide access gravel driveway leads to the rear part of the allotment to a new 10x10m powered shed. It’s ideal for a caravan, boat, jet skis or large vehicles. There is also a bathroom installed in the shed, and it has ample parking for additional vehicles on the concrete pad next to the shed. It's the ultimate man cave!
Features you will LOVE:
- Open 2,513m² (half-acre) Block
- Impeccably Landscaped Gardens
- Elegant Design Masterpiece
- 3 Seperate Living Areas
- 5 Generous Bedrooms
- Master with WIR, Ensuite & Make-up Station
- Quality Kitchen & Butler’s Pantry
- Separate Children's Wing & Living Area
- Ducted/zoned AC AirTouch system
- ZIMI Home Automation System
- Double Garage with Epoxy Floor
- Powered 10x10m Shed & Third Bathroom
- Separate Laundry
- New Sparkling Pool
- Bespoke Fireplace Area
- Expansive Alfresco Entertainment Area
- Large & Open Lawn backyard
- Side Access Driveway To Backyard & Shed
- Double Gate Side Access To Backyard
- Garden Shed
- 35 Panels Of Solar Power
- 4 X 5,000 Gallon Poly Water Tanks
- Enviro-cycle Waste Management System
- Gas Hot Water System
Enjoy the best of the Sunshine Coast lifestyle from this beautiful entertainer’s residence and practical home, that brings the ‘wow’ factor from the moment you arrive! Please contact Principal Agent and Director, Phil Wood, on 0435 796 186 with any questions.
Property Code: 38








 View more
View more View more
View more View more
View more View more
View more
