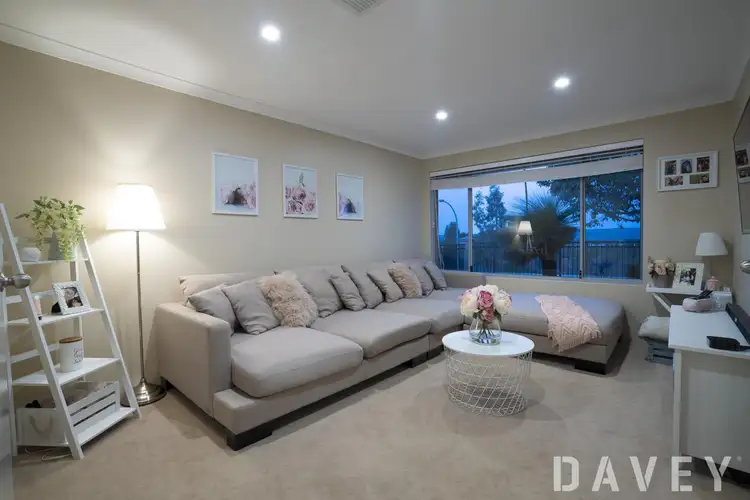Stunningly overlooking majestic natural bushland whilst boasting sweeping views towards Perth's rolling hills from its striking elevated frontage, this stylish 3 bedroom 2 bathroom home defines low-maintenance "lock-up-and-leave" living and - despite its serenity and seclusion - sits just minutes away from all of your everyday amenities.
A splendid courtyard entrance benefits from the best of the spectacular vista at hand, as does a spacious and carpeted front master-bedroom suite where a walk-in wardrobe and a contemporary ensuite bathroom (comprising of a shower, vanity and separate toilet) meet direct access out to the garden, as well as magical morning sunrises every single day. Nearby double doors reveal a separate lounge room that is also carpeted for comfort and looks out to the sprawling tree-lined parkland, hillside and garden as well.
Large in size, beautifully tiled and kept cool in the summer and warm in the winter by split-system air-conditioning, the open-plan family, dining and kitchen area is where most of your casual time will be spent and plays host to a central island breakfast bar, double sinks, a storage pantry, a stainless-steel range hood, a matching stainless-steel Smeg dishwasher, a gas cooktop, a Chef oven and modern light fittings. From here, outdoor access to a fabulous north-facing alfresco-entertaining area down the side of the property is rather seamless.
The back of the house is where you will find the minor sleeping quarters, consisting of two generous and carpeted minor bedrooms with built-in-robe recesses, a practical main family bathroom with a separate bath and shower, a separate second toilet and an efficient laundry with a linen press and external access down the other side of the residence. Private laneway access via Dundoo Way adds extra appeal to a remote-controlled double lock-up garage at the rear, complete with a handy internal shopper's entry door.
A plethora of picturesque local parklands lie just a short stroll from your front doorstep, with bus stops, Ellen Stirling Primary School and Holy Cross College also within arm's reach. Throw in a very close proximity to community sporting facilities, medical facilities, Aveley Secondary College, a host of shopping centres and restaurants, world-class golf at The Vines Resort and the heart of our wonderful Swan Valley and you have yourself a location worth living in for many years to come. Heighten your lifestyle here and move in now, before someone else does!
Features include, but are not limited to;
- 3 bedrooms, 2 bathrooms
- Lovely bushland and hill views
- Courtyard/garden entrance
- Open-plan family/dining/kitchen area
- Separate lounge room
- Robes/storage in every bedroom
- Double garage off the rear laneway
- Ducted-evaporative air-conditioning
- Security-alarm system
- Venetian blinds throughout
- Security-door entrance
- Gas hot-water system
- Easy-care gardens
- Extra off-road parking bays at your front doorstep
- Rear-access gate linking the laneway to the paved drying courtyard, off the laundry
- Elevated 360sqm (approx.) block with side access
- Built in 2010 (approx.)
- Approx WATER Rates $1,044 P/a
- Approx Council Rates $2,010 P/a
Note; The split system Air con & Reticulation no longer works.
Disclaimer - Whilst every care has been taken in the preparation of this advertisement, all information supplied by the seller and the seller's agent is provided in good faith. Prospective purchasers are encouraged to make their own enquiries to satisfy themselves on all pertinent matters








 View more
View more View more
View more View more
View more View more
View more

