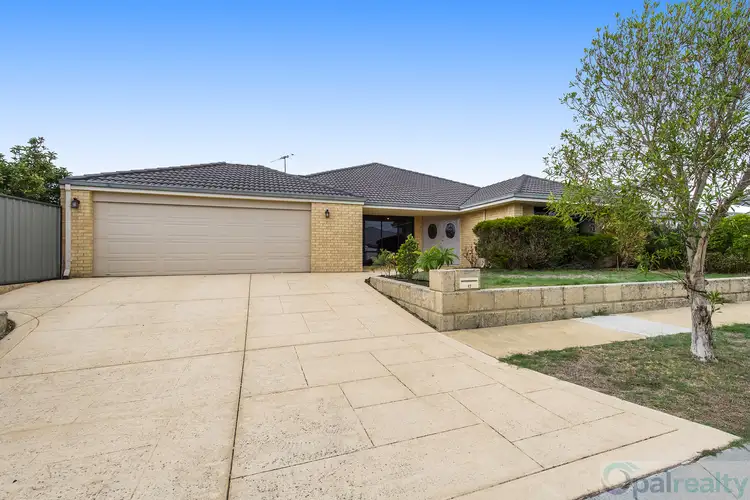Located in a quiet & popular pocket of Baldivis, Opal Realty are proud to present 42 Arrino Parade, a modern, super-spacious 4x2 home, just waiting to welcome the largest of families.
Set on a private & secure 634m block, and with reticulated, low maintenance gardens, this attractive property offers a fantastic opportunity to establish yourselves into an amazing local community, close to schools, shops & transport links.
Modern in design and freshly painted throughout, the home delivers an exceptional layout which is both practical & comfortable. Everything about it is super-sized and guaranteed to provide that superior level of space & accommodation for the whole tribe.
Options for enjoyment are endless. From the large, double-doored theatre room at the front of the home, perfect for family movie nights or well-placed for work from home business opportunities, through to the multi-purpose activity area conveniently located between the minor bedrooms out back, everyone will find their favourite spot.
But it is the monster-sized, open-plan living that is sure to impress, delivering a place for everyone to come together as one. The super-sized family, dining and kitchen zones also open directly onto the outdoor alfresco, creating an absolutely fabulous indoor/outdoor entertainers' delight.
The contemporary kitchen itself is well appointed with stainless steel appliances, boasts double fridge & dishwasher recesses, huge amounts of storage & bench space, extensive breakfast bar and a giant family-sized pantry.
This size-theme continues into the bedrooms too. A king-size master suite delivers the perfect parents' retreat and is privately tucked away at the front of the property. With a luxury ensuite, complete with sumptuous corner bath, separate shower and large his & hers' walk-in robes, it will certainly tick yet another box on the must-have list.
Additionally, all 3 other minor bedrooms, located in the rear wing of the home, are generous doubles, each with fantastic built-in robes. They are serviced by a modern family bathroom and supported by the ideally positioned open activity area, the perfect kid-zone for study, fun or relaxation with their mates.
Moving outside, and the large alfresco is the ideal spot to entertain friends & family with a summer barbeque or just to chill after a hard day. With plenty of lawn & space for the kids or dogs to play, the rear garden benefits from high retaining walls, providing privacy, peace & security and creating a beautiful place for leisure.
This is all completed by the exceptionally large double garage which delivers extra built-in storage/work bench space, a shoppers' entry and super-desirable thru-access thanks to the rear roller-door, an absolute bonus for work vehicle/trailers, sports equipment or DIY enthusiasts.
Offering 224sqm of quality living and completed with ducted reverse-cycle air-conditioning for your year-round comfort, this property delivers on location, size, layout & design.
A superior home full of options and opportunities for the entire family. You really can have it all. Contact Jackie Newman on 0405 750 768 for further information or inspection details.
Property feature summary:
• Spacious 4x2 home offering 224m of living
• Superb location, set on 634sqm block
• Built 2008 by Celebration Homes
• Neutral & freshly painted interiors
• Double door feature entry
• Reverse-cycle air-conditioning
• Separate Theatre/Lounge Room with French door entry offering options galore
• Impressively proportioned open-plan living incorporating family, dining & kitchen
• Generous contemporary kitchen with stainless steel appliances, double fridge recess
• Activity/Study area in minor bed wing.
• King-size master with luxurious ensuite and his/her robes
• 3 x Double-plus minor beds with excellent storage.
• Family bathroom & separate WC in rear wing
• Big walk-in linen storage off laundry
• Double garage with extra built-in storage/work area & thru access rear roller door
• Shoppers' entry
• Large outdoor alfresco flowing off living zone
• Low maintenance gardens with private & secure rear lawns
• Reticulation from mains
Disclaimer: This property description has been prepared for advertising and marketing purposes only. The information provided is believed to be reliable and accurate. Buyers are encouraged to make their own independent due diligence investigations / enquiries and rely on their own personal judgement regarding the information provided. Opal Realty provide this information without any express or implied warranty as to its accuracy or currency.








 View more
View more View more
View more View more
View more View more
View more
