Discover the perfect fusion of style, comfort, and convenience in this brand-new semi-detached residence. Nestled within the thriving neighbourhood of Horseshoe Bend, Central Maitland, this home showcases high-end finishes, generous living spaces, and a design that embraces both sophistication and functionality.
Spread across two levels, the home offers three spacious bedrooms, two with built-in robes, with the flexibility of converting the third into a private study if desired. The master suite enjoys its own ensuite, complemented by a sleek main bathroom and an additional powder room on the lower level. An inviting timber staircase leads upstairs where open-plan living and dining seamlessly connect to the gourmet kitchen, appointed with stone benchtops, shaker cabinetry, gas cooking, a dishwasher, and a contemporary colour palette.
Entertaining is effortless, with the enclosed second-level alfresco providing a year-round retreat, while the balcony offers a serene escape for your morning coffee or evening unwind. A private fenced courtyard with a large alfresco entertaining area and low-maintenance landscaping extends your living outdoors, along with a spacious patio to enjoy the sunshine. The front lawn adds natural greenery, while imitation grass at the rear ensures easy upkeep.
Practical inclusions such as an internal laundry with stone benchtops, ample storage, air conditioning, a single remote garage, and an additional carport further enhance the lifestyle on offer.
Perfectly positioned, this stunning residence is just moments from the heart of Maitland, where shopping centres, schools, parks, and public transport are close at hand. Enjoy the vibrant café and dining scene, indulge in riverside walks, or take advantage of easy connections to neighbouring towns and cities via major roads.
This is a rare opportunity to lease a brand-new home that embodies modern living at its finest. Contact us today to arrange your inspection and secure the lifestyle you deserve.
* This information, including but not limited to photographs (which may show boundaries), copywriting, floorplans, and site plans, has been prepared solely for the purpose of marketing this property. While all care has been taken to ensure accuracy, we do not accept any responsibility for errors, omissions, or inaccuracies. We strongly recommend that all interested parties make their own enquiries and seek independent advice, including speaking with their conveyancer regarding boundaries and, where appropriate, obtaining a surveyor's report, to verify the information provided.*
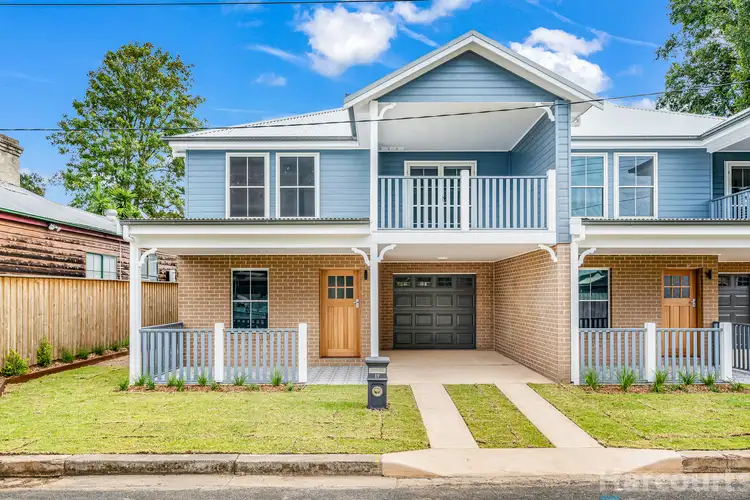
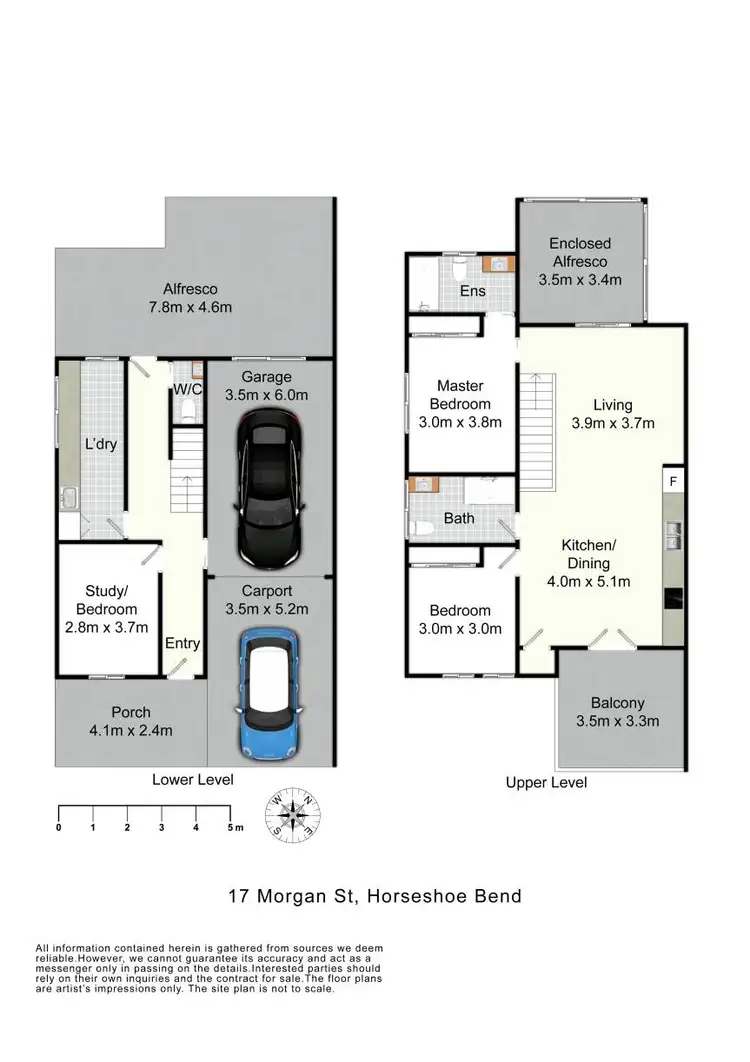
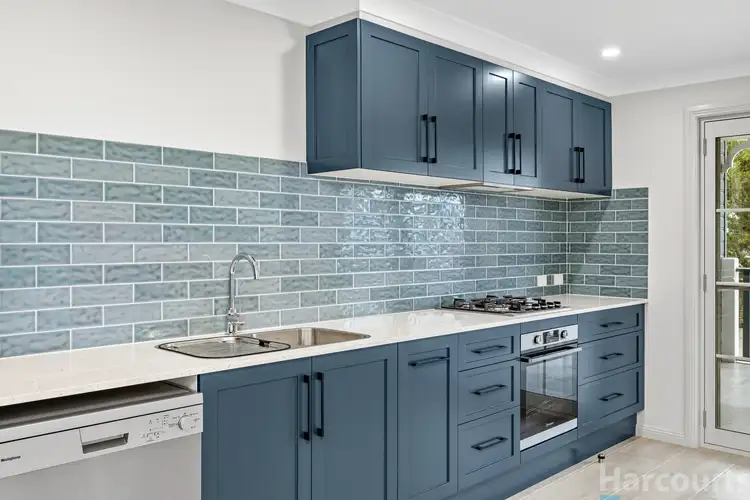
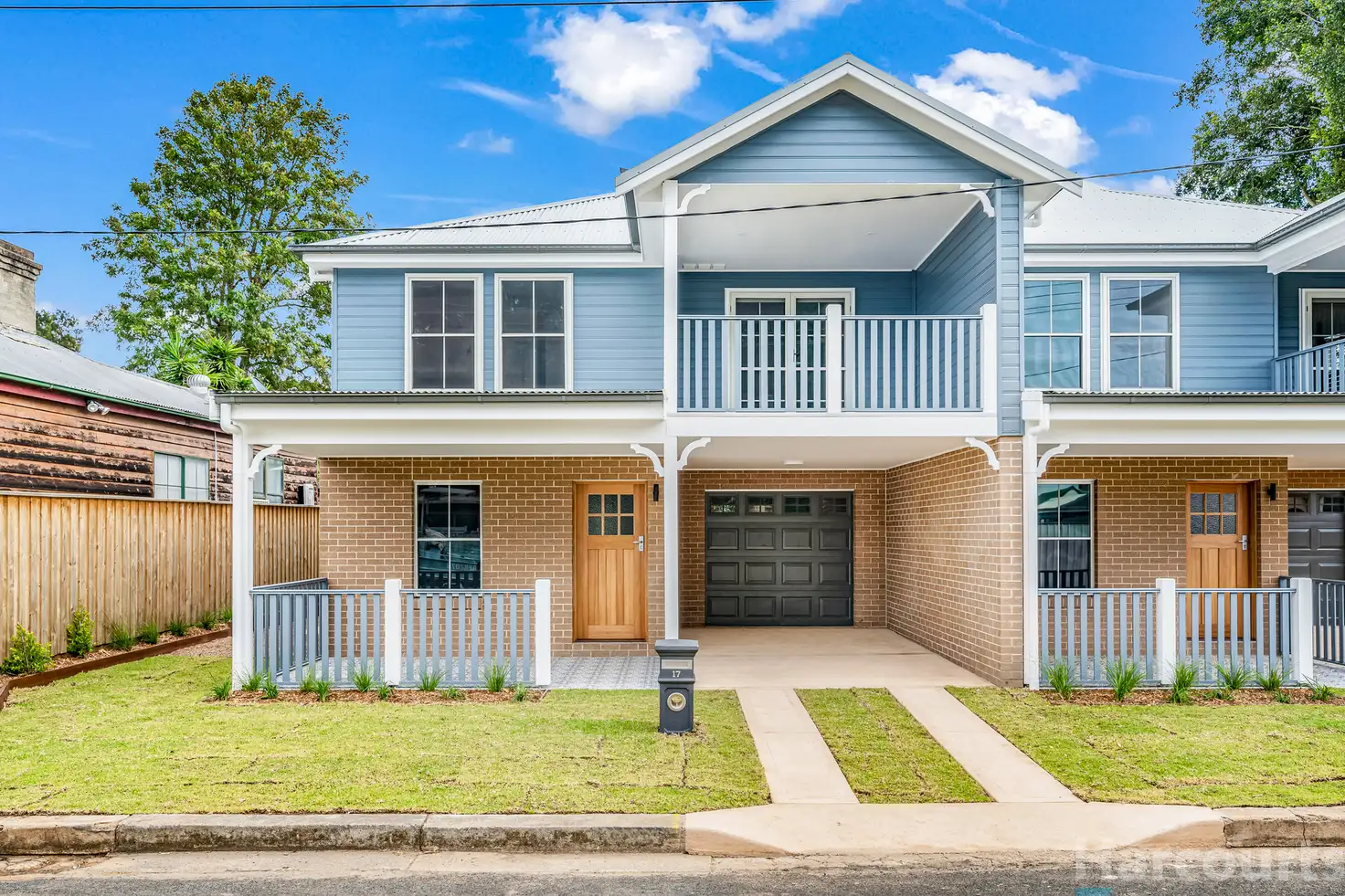


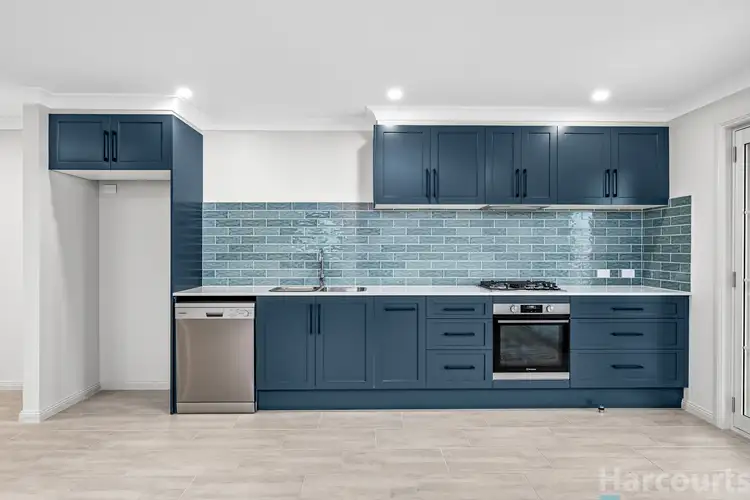
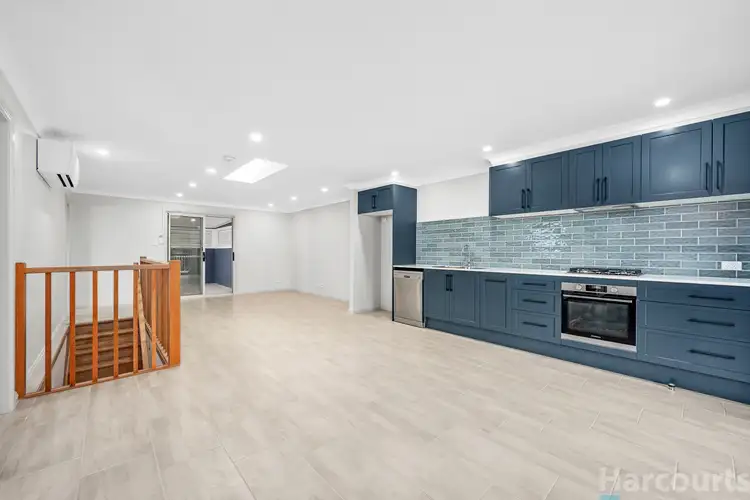
 View more
View more View more
View more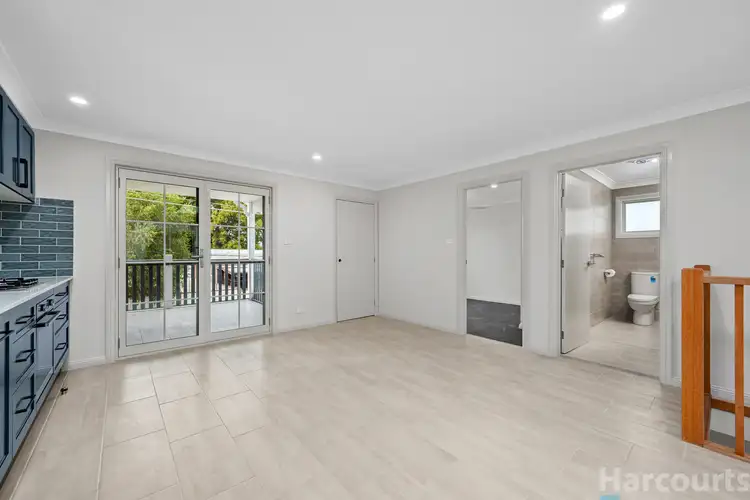 View more
View more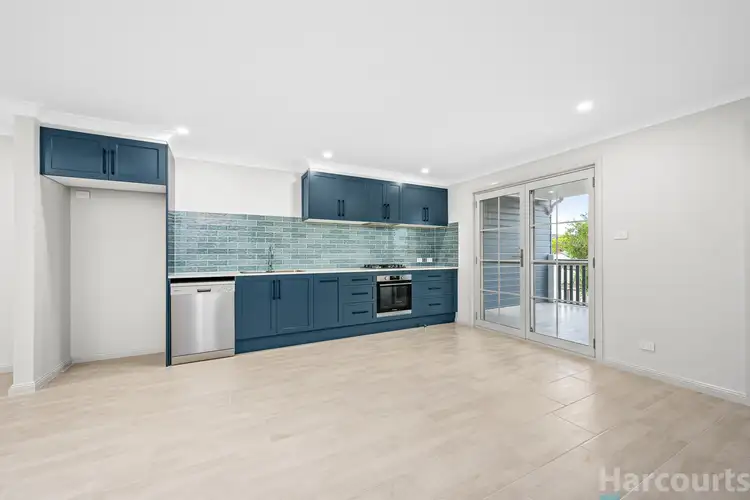 View more
View more
