If you have an extraordinary family, you'll be looking for an extra extraordinary property. Here, sprawling skies meet five fantastic acres of cleared land, some spots of light bushland, plus two magnificent, custom-built Webb & Brown-Neaves residences. These two homes are cleverly joined under one roof, creating quite the abode for a lucky multigenerational or extra large family, or perhaps, two families looking to live life a little differently. This property is - quite simply - a masterpiece; meticulously crafted for connection, privacy, and a fabulous lifestyle beyond compare.
The left wing exudes contemporary comfort - three bedrooms and two bathrooms, a glorious open-plan living area with the nearby modern kitchen awaiting all the best culinary creations. Here's where you'll want to let your imagination run free in the huge dedicated theatre room, or take your time styling the freshly painted interiors, kept cool or cosy thanks to ducted evaporative air con. Across the internal breezeway, the right wing unfolds in all its glory - four robed bedrooms and two sleek bathrooms plus a delightful open plan kitchen, living and dining. Snuggly movie nights are sorted thanks to the home theatre room or budding Picassos can unleash their creativity in the study. A large laundry connects the two wings - why duplicate a space you only use occasionally!
Features Include:
2 homes in 1 on 5 acres
2002 built brick & iron Webb & Brown-Neaves custom build
478sqm of living in total
Left wing:
3 pretty bedrooms
2 modern bathrooms
Lovely kitchen with lots of storage
Open-plan informal living
Theatre room
Freshly painted throughout
1 split system air conditioner
Ducted evaporative air cooling system
Right wing:
4 lovely bedrooms (all with robes)
2 modern bathrooms
Open-plan kitchen, family & dining room
Separate lounge
Home theatre room
Study or home office
Walk in linen closet
Ducted evaporative air cooling system
Double garage
Shared facilities:
Generous laundry
Outside:
Communal outdoor entertaining
Above ground decked pool area
15m x 7.5m powered garage/workshop with lean-to
2 x 130,000L water tanks
8kW solar panels & 3 batteries
King size chook pen & run
5 acres of cleared land & light bush
Set at the end of a sleepy cul de sac
Outside is just as smart - a shared entertaining area becomes the ultimate spot for BBQs or just nibbles and wine under Gidge's famous endless sky. Take a refreshing dip in the above ground pool or spend an arvo tinkering in the big powered workshop with a lean-to. A crew this large needs a big breakfast, right? Luckily, the king-sized chook pen has you covered with farm-to-table eggs. And besides being strikingly beautiful, this home leans into sustainability too - with two 130,000L water tanks and a powerful 8kW solar panel system with 3 batteries ensures lower energy bills and a lighter footprint. All located at the end of a sleepy cul-de-sac, just minutes from Gidgegannup Central with the general store, the local school, sporting facilities, and some of the most beautiful natural walking trails and National Parks in the state.
When you're extraordinary
For more information on 42 Bainbridge Elbow Gidgegannup, or for friendly advice on any of your real estate needs, please call Shirley from Team Lindsay on 0414 996 706.

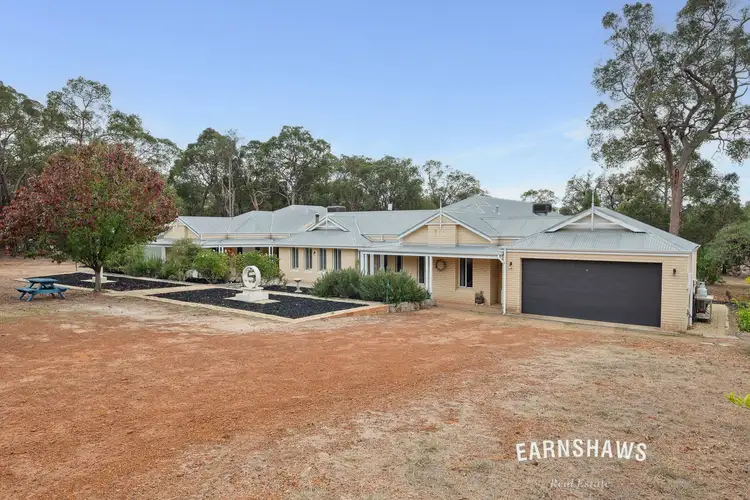
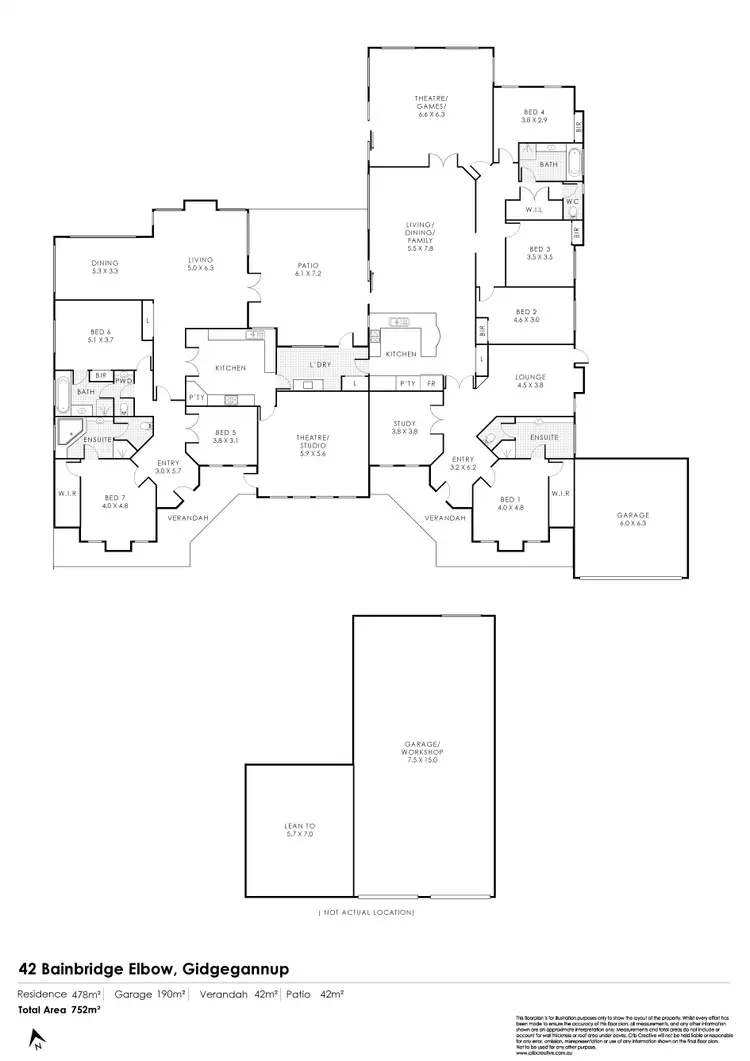
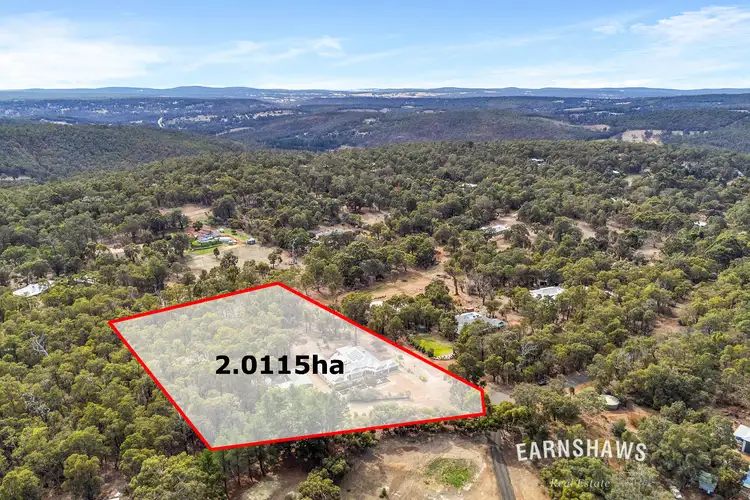
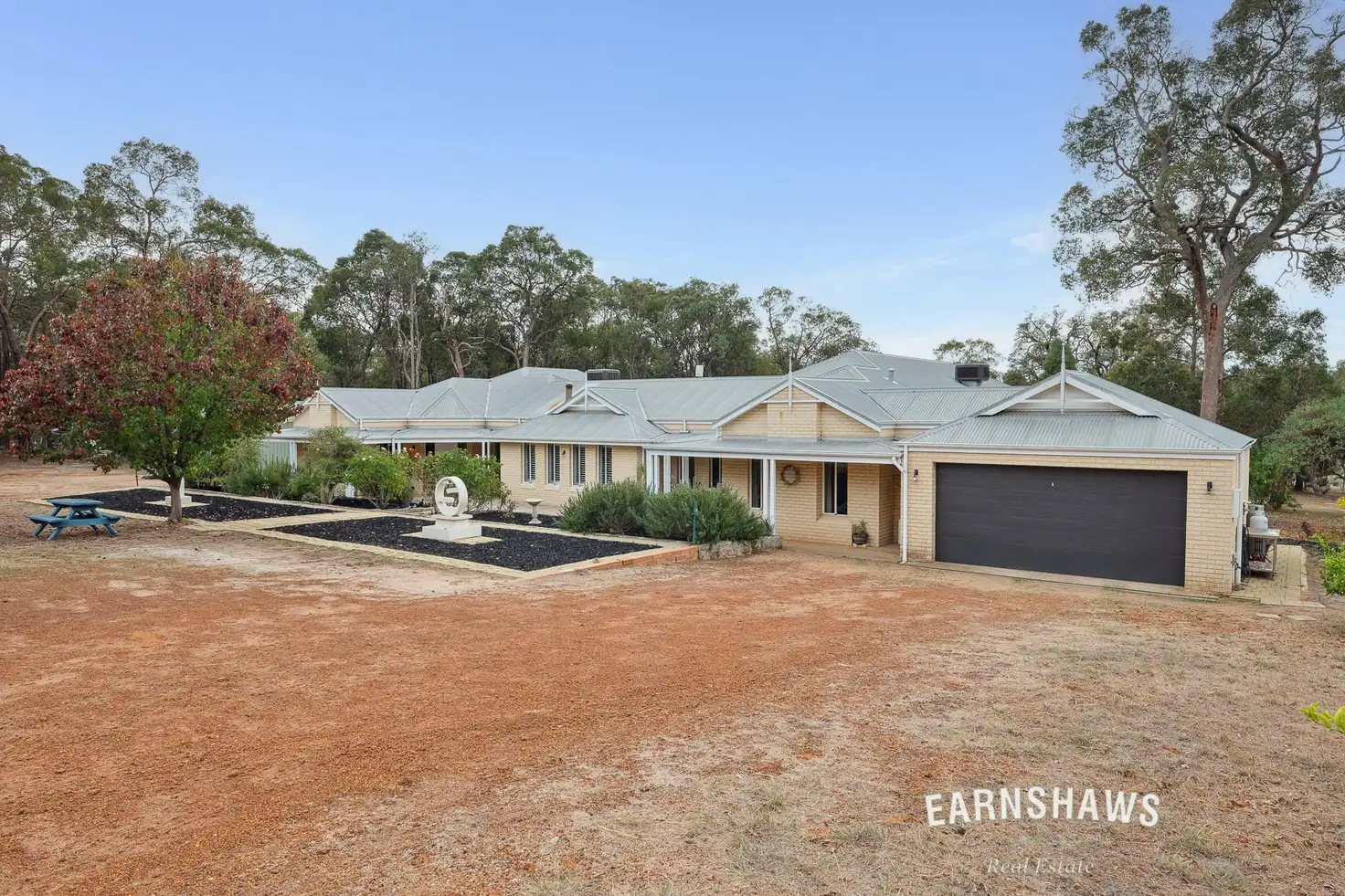


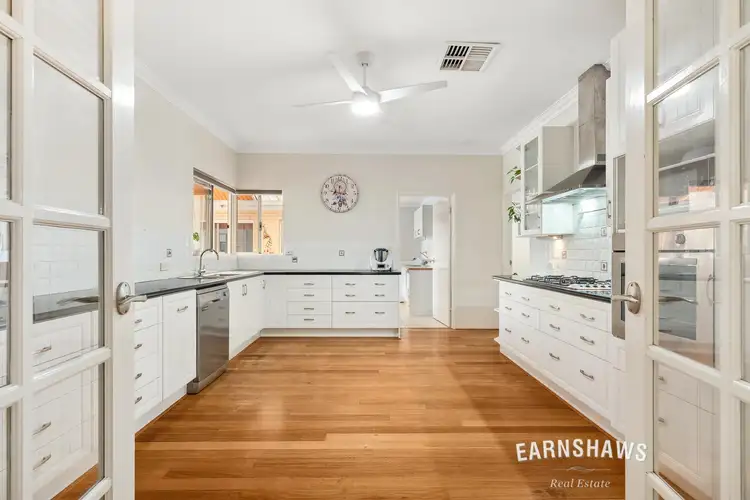
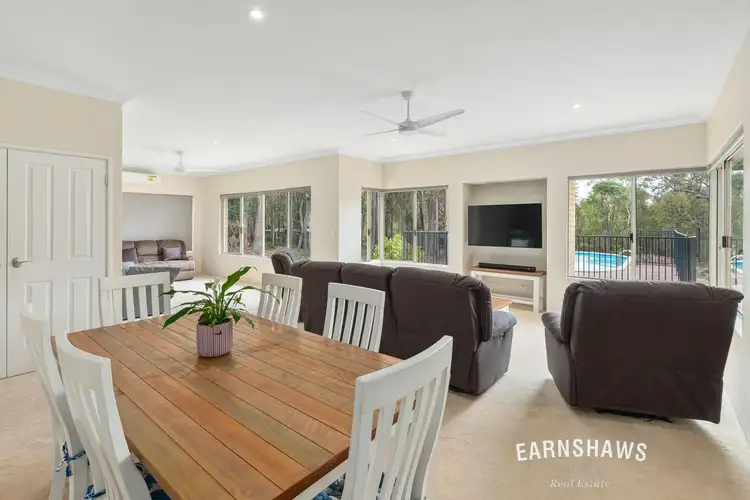
 View more
View more View more
View more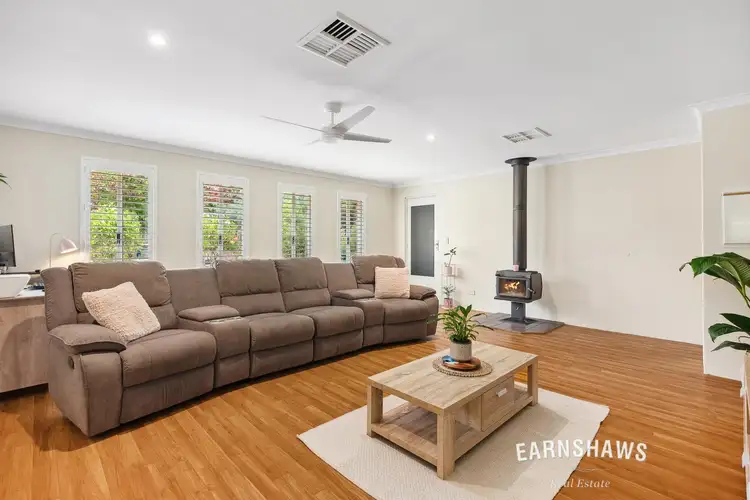 View more
View more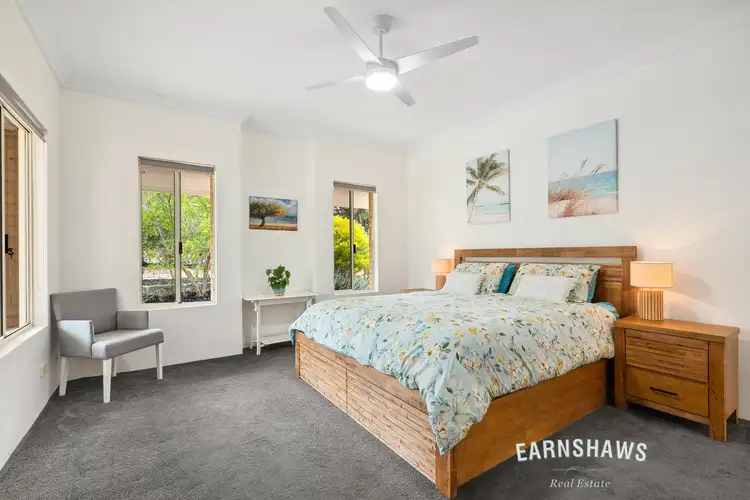 View more
View more


