Nestled in a peaceful, tightly held pocket of Parafield Gardens, this spacious brick veneer home, constructed in 1987, sits on a generous 600m² allotment with a 20m frontage. Surrounded by sought-after schools, lush reserves, and vibrant sporting clubs, this property offers the perfect blend of functionality and urban convenience that will appeal to 1st homebuyers, investors and growing families.
Step inside to find sleek tiled floors, fresh neutral tones and LED downlights flowing across a light filled 3-bedroom layout. The semi-open plan design boasts both formal and casual entertaining areas completed by a modern central kitchen and adjacent dining area.
A spacious formal lounge is a great place to receive your guests or watch the telly, while for every day casual relaxation a generous family room features split system air-conditioning and sliding doors to a carport/ alfresco entertaining area.
A bright modern kitchen offers sleek country style cabinetry, stone look laminate benchtops, tiled splashbacks, raised breakfast bar, freestanding gas stove, dishwasher, and double sink with filtered water.
All 3 bedrooms are well proportioned, all offering fresh quality carpets. Bedrooms 1 and 2 both provide built-in robes while bedroom 3 features a wall air-conditioner.
Bright and functional wet areas include a bathroom with a wide shower alcove and separate bath, a separate toilet, and a spacious laundry with exterior access to a full-width rear yard.
Outside, and oversized single carport with secure roller door will accommodate the family car plus there's a drive-through function to a generous powered galvanised iron garage/workshop. A large lawn covered backyard offers plenty of space for the kids to play and there is an additional shed for your outdoor storage.
Briefly:
* Appealing, 1987 constructed, brick for near home in a delightful family friendly location
* Generous traditional allotment of 600 m² with approximately 20m frontage
* Sleek tiled floors, fresh neutral tones and LED downlights
* Both formal and casual living zones with central kitchen dining area
* Spacious formal lounge adjacent the entrance
* Family room with split system air-conditioner and sliding doors to carport/alfresco
* Modern central kitchen features country style cabinetry, stone look laminate benchtops, tiled splashbacks, raised breakfast bar, freestanding gas stove, dishwasher, and double sink with filtered water
* Oversize single carport/alfresco area with lock up roller door
* Large lawn covered backyard, ideal for kids and pets
* Powered galvanised iron workshop/garage
* 2nd garden shed for outdoor storage
* All 3 bedrooms are well proportioned, all with quality carpets
* Bedrooms 1 and 2 both with built-in robes
* Bedroom 3 with wall air-conditioner
* Bright main bathroom with separate bath and shower
* Separate toilet
* Walk-through laundry with exterior access
* Fabulous opportunity in desirable location
Perfectly located in a quiet, low traffic street with Creaser Park, Reg Groth Reserve, Baltimore Reserve and The Parafield Gardens Soccer & Sports Club all nearby ideal for your daily exercise and recreation.
Local unzoned Primary Schools include, Karrendi Primary School, Salisbury Downs Primary, Parafield Gardens Primary and Riverdale Primary. The zoned secondary school is Parafield Gardens High. Local private schools include Garden College Primary Campus, Holy Family Catholic School & Thomas More College.
Local shopping is nearby at either Martins Plaza, Hollywood Plaza or Mawson Lakes. Public transport is easily accessed, with express transport to the city available at the Mawson Lakes Interchange.
*Please note that this property is currently tenanted. See lease details below;
Lease Type: Fixed
Lease End Date: 23/05/2025
Current Rent: $550 per week
For more information, contact Brijesh Mishra on 0430 140 905 or Jaya Prageeth on 0430 397 878.
The Vendor's Statement (Form 1) may be inspected at 493 Bridge Road, Para Hills SA 5096 for 3 consecutive business days before the auction and at the auction for 30 minutes before it commences.
DISCLAIMER: We have in preparing this document using our best endeavours to ensure the information contained is true and accurate but accept no responsibility and disclaim all liability in respect to any errors, omissions, inaccuracies, or misstatements contained. Prospective purchasers should make their own enquiries to verify the information contained in this document.
RLA 326547

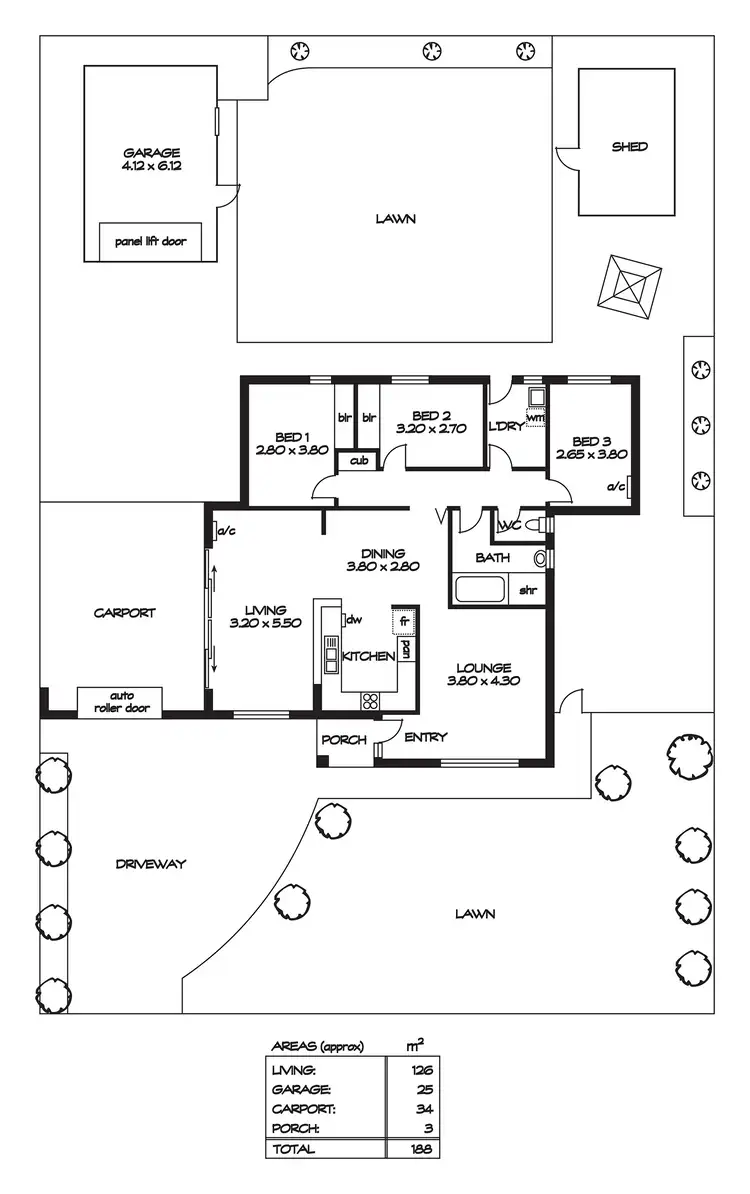
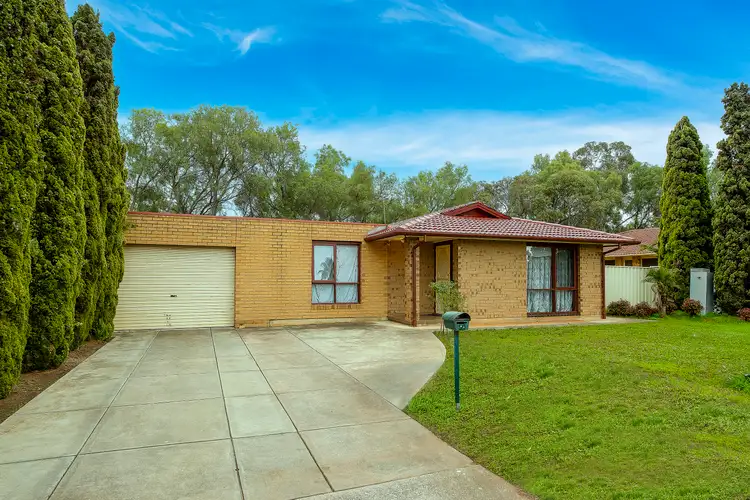
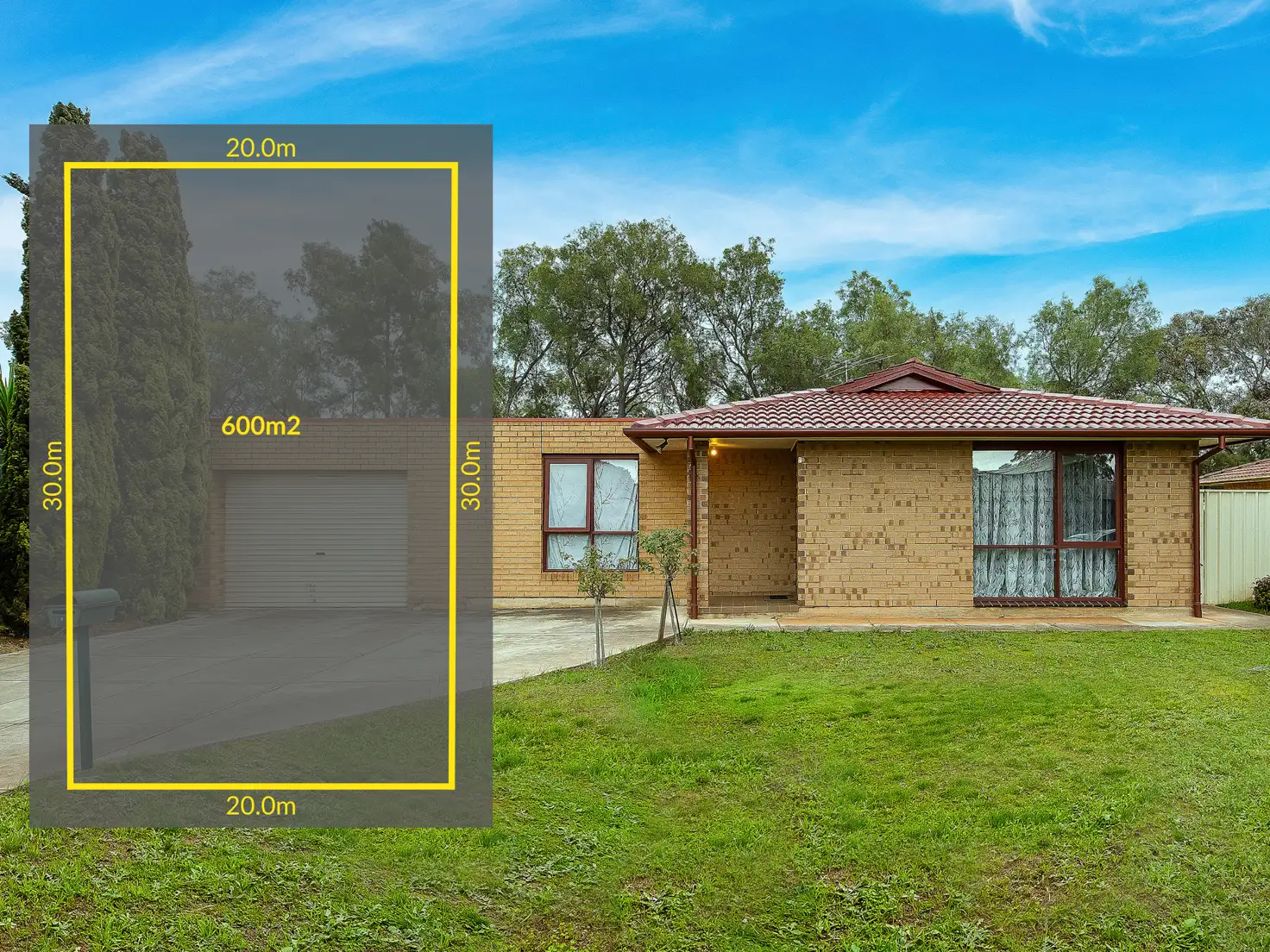


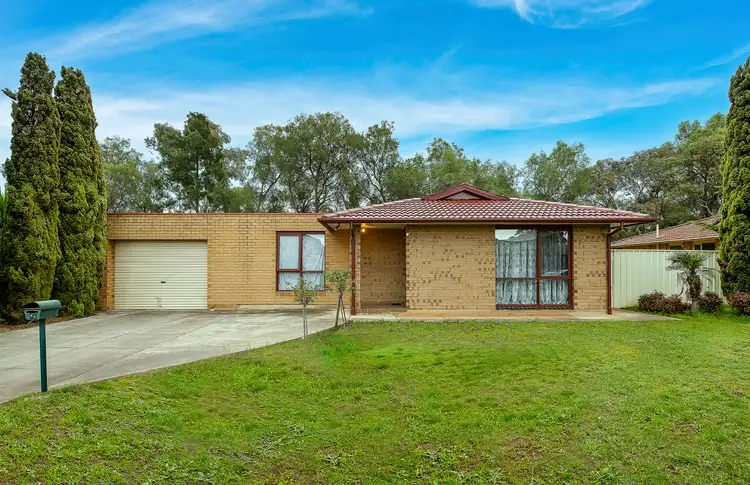
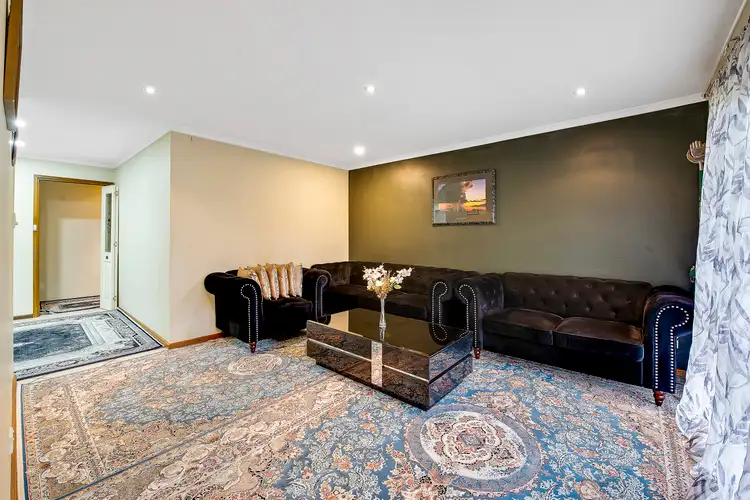
 View more
View more View more
View more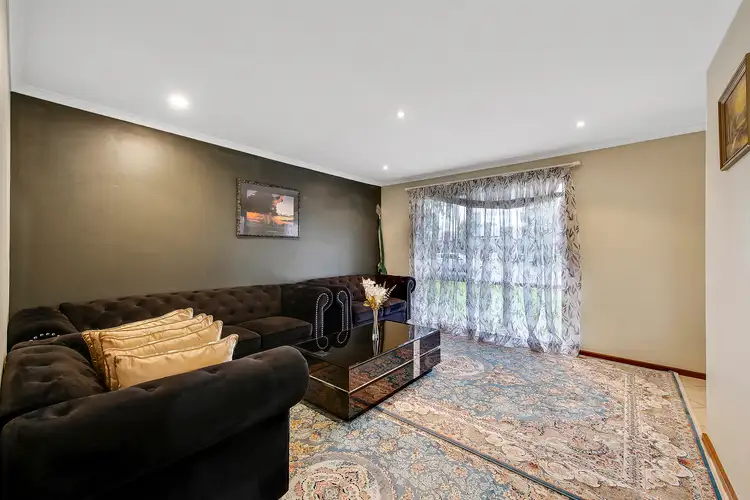 View more
View more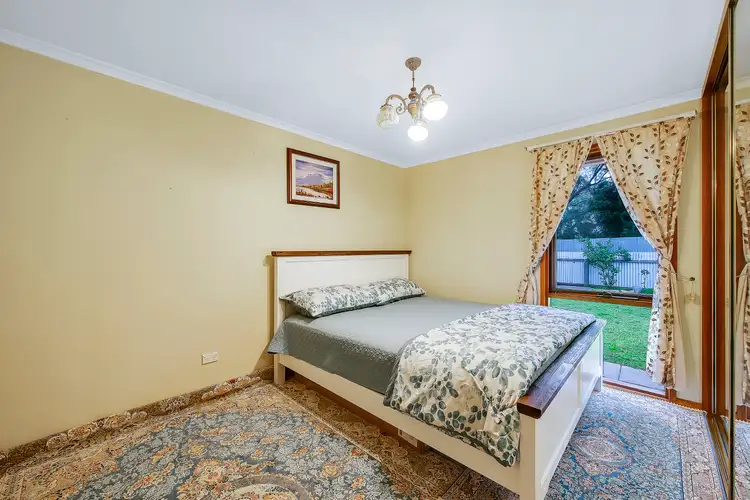 View more
View more
