Open by appointment! Please call Emma Guthrie on 04111 44 140 to arrange a viewing.
Family living with abundance. This beautifully presented home offers you the ultimate coastal lifestyle as you stroll 400 meters to the majestic Indian Ocean. Residing on a large 1069 sqm land holding, this property lends itself to future development potential (STCA).
Enjoy breathtaking sunsets as you relax with family and friends in your northern facing, timber-lined entertaining area, with its built-in gas BBQ, overlooking the sparkling, salt-chlorinated pool. For entertaining with ease, open the stacker sliding doors to get that “inside/outside” feel with accessibility to the family, dining and kitchen areas.
You will feel safe and secure from the road behind a tall, fully enclosed, rendered brick wall with double side gates to access the drive-way and a single gate with door-bell to enter the home. The drive-way running down the eastern side of the property leads to a giant, approximately 12m x 6m, rear garage that has recently had a dividing wall installed and lined with insulation lending to the opportunity of an external games room, teenagers retreat and/or a “man-cave”.
Inside you will find a home that boasts 5 bedrooms, two bathrooms and two living spaces. Solid timber floors lead you through the open-plan kitchen, family and dining area, while the back lounge-room is carpeted for your comfort. Both living areas have high ceilings that add to the feeling of spaciousness.
In the backyard you will have all the space in the world for the kids to kick the footy, play a few rounds of cricket and/or run around with the dog.
Special Features include, but not limited to:
- Walking distance/short drive to the hub of activity that is Flora Terrace to shop & dine.
- Marmion Primary School & Carine Senior High catchment, with an abundance of private schools available at close proximity.
- Outdoor shower with both hot & cold water.
- Open-plan family & dining area with ceiling fan, down-lights & gas bayonet.
- A well-appointed quality kitchen with double sink, walk-in pantry, five-burner Fisher & Paykel gas cook top & Miele dishwasher.
- Generous rear lounge with fireplace, fan, split-system r/c air-conditioning, gas bayonet & outdoor access.
- North facing alfresco entertaining area with ceiling fan, down lights, sink, stone kitchenette, built in BBQ, storage & liquid limestone flooring.
- Master bedroom with BIR, ceiling fan, outdoor access & nearby powder room.
- Bedrooms 2,3 & 4 have BIR's & ceiling fans.
- Double linen press.
- Security doors & window screens throughout.
- Daikin ducted, zoned, r/c air-conditioning.
- Recently added Bore & fully reticulated.
- Solar panels.
- Gas hot water system.
- Separate garden shed.
Water Rates - $1080.04 p/annum approx.
Council Rates - $2087.95 p/annum approx.
An amazing home like this won't last long!
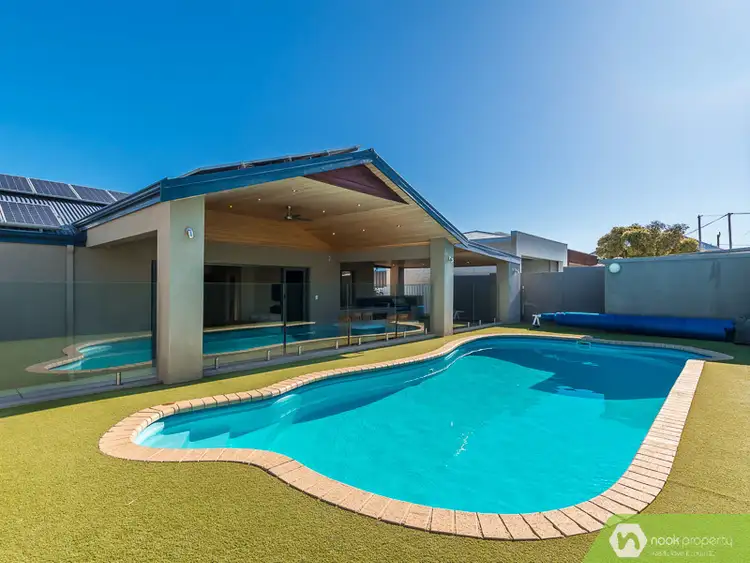
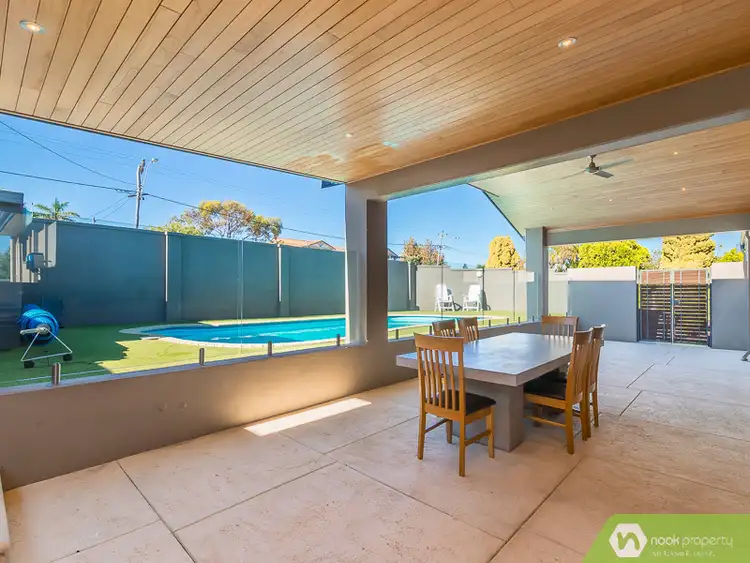
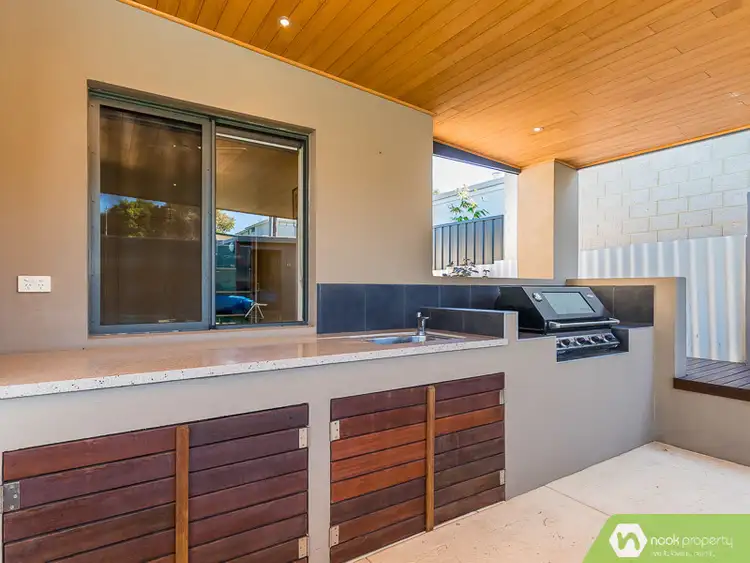
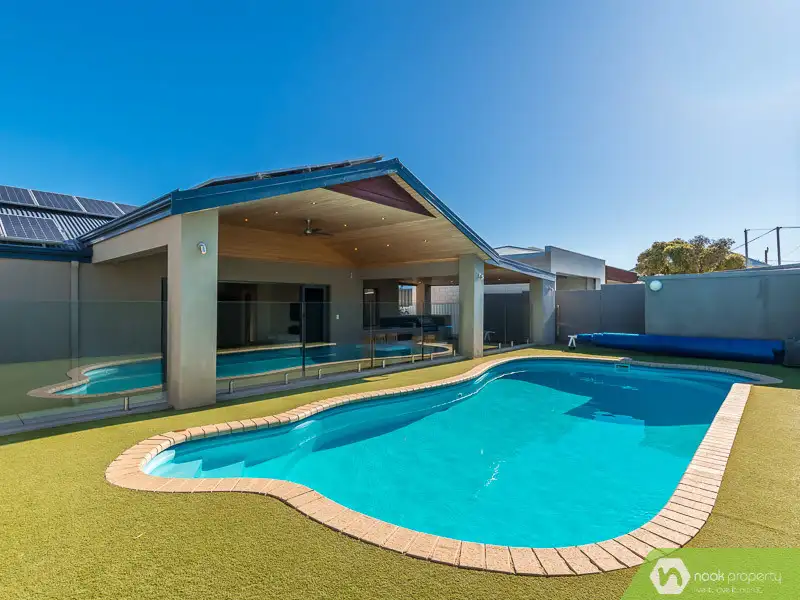


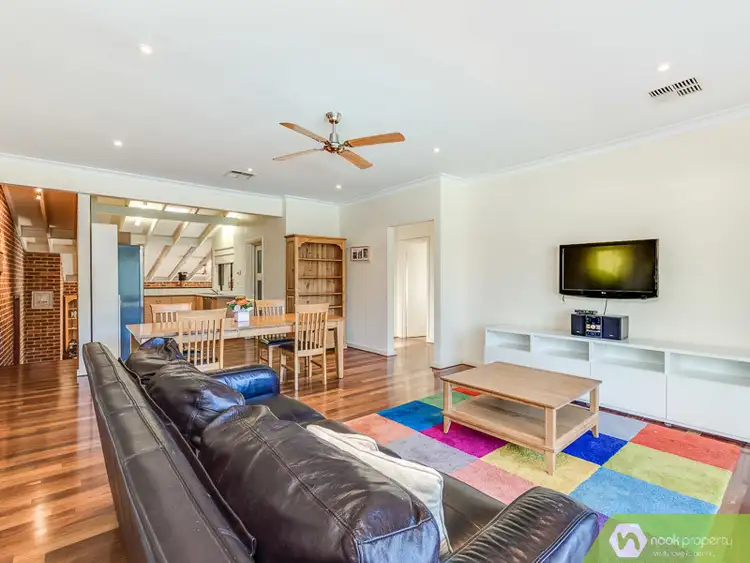
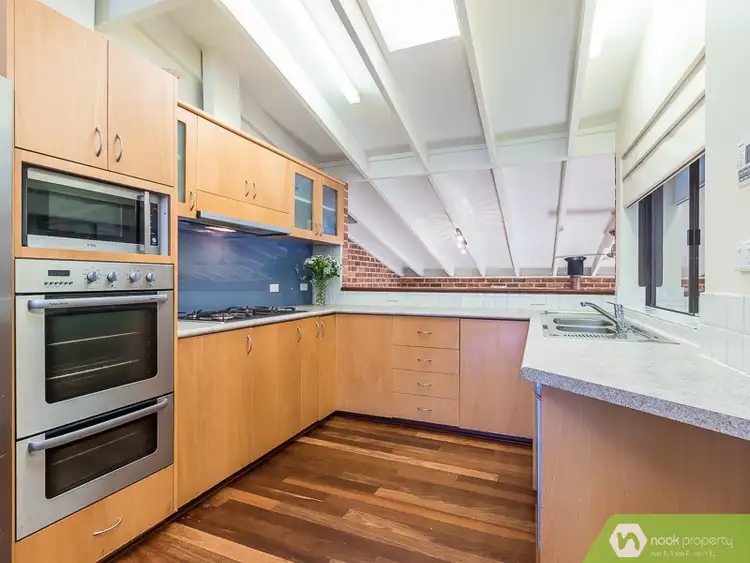
 View more
View more View more
View more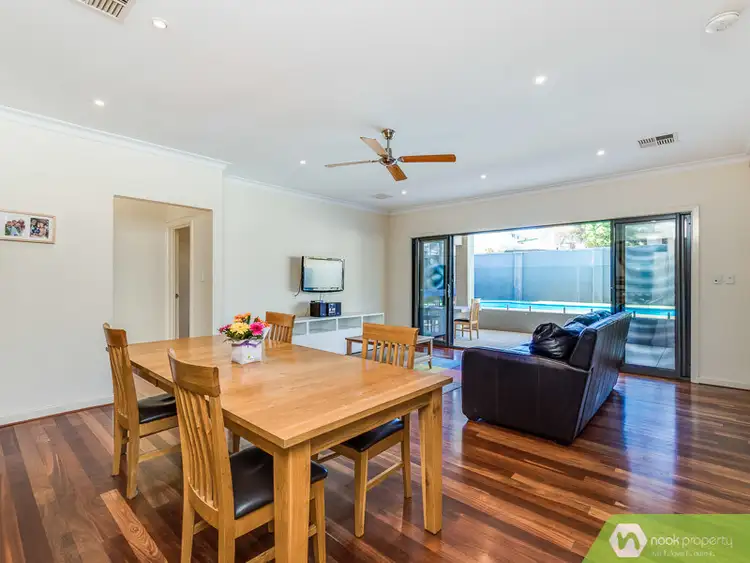 View more
View more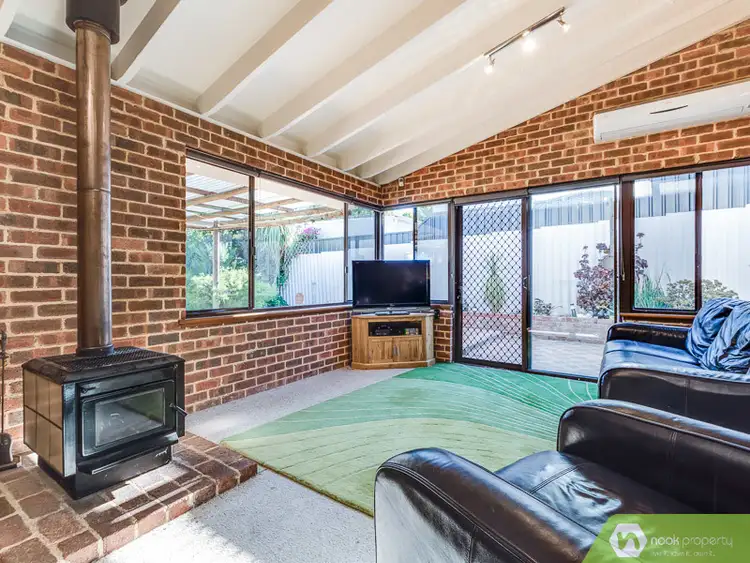 View more
View more
