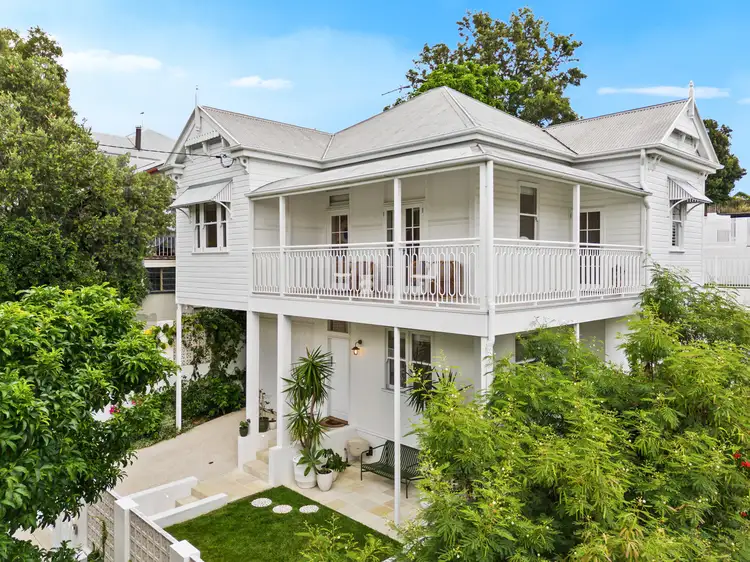Perfectly balancing proximity to the city's vibrant heart and a vacation-like atmosphere, this four-bedroom prestige home has been meticulously renovated with luxury in mind. Boasting incredibly rare dual street access, sophisticated interiors and marvellous entertainment options, this dual-level property is merely metres from esteemed schools and exciting cultural attractions.
Showcasing brilliant attention-to-detail and high-end finishes, the residence makes a phenomenal first impression with its grand Queenslander facade, landscaped front gardens and gated entry. Continuing the refinement inside are details such as tounge and groove flooring as well as exquisite Sauvignon oak floors, high ceilings, French doors, stone accents and a crisp white colour palette.
Capturing excellent natural light, a spacious open-plan living and dining area on the upper level beckons you to relax and entertain in style. Featuring custom joinery, this airy central space adjoins a spectacular gourmet kitchen displaying Carrara marble terrazzo benchtops, a breakfast bar, Smeg appliances, a butler's pantry and ample cupboard storage. Those that prefer to dine out will also appreciate the myriad of acclaimed restaurants, cafes and bars essentially right on their doorstep.
There is also a covered wrap-around front verandah commanding picturesque street views, plus another covered rear deck leading to a fully-fenced grassed rear yard. Reminiscent of an urban oasis, this sensational outdoor area also benefits from a Himalayan sandstone-paved al fresco patio, a firepit area, established gardens and direct Pollux Street access.
Finishing the upper level, a lavish master suite encompasses a walk-in robe. An attached ensuite is made undeniably luxurious by floor-to-ceiling tiling, marble accents and dual vanities.
You will also find a sizeable second bedroom with a built-in robe and front verandah access, as well as an immaculate main bathroom featuring a wet room-style bath and shower configuration.
Downstairs, another living area opens out to another paved terrace. Two additional bedrooms boasting built-in robes are accompanied by another well-appointed main bathroom, finishing the home.
Complete with a secure single garage and a large internal laundry, the property also includes designer ceiling fans, zoned ducted air-conditioning, superb storage and a 2,000-litre rainwater tank.
Close to South Bank and West End's famed retail and dining options, this extraordinary residence is a stone's throw from the fashionable West Village and Montague Markets precincts. QPAC, GOMA, the Queensland Museum and the South Bank Parklands are minutes away, as are scenic riverwalks, the South Bank train station and the West End Ferry Terminal.
Falling within the West End State School and Brisbane State High School catchment areas, this incomparable home is also a short distance from Saint Laurence's College, Somerville House and Saint Ita's Catholic Primary School. QUT's Kelvin Grove and Gardens Point campuses are easily accessible from this address, in addition to UQ's Saint Lucia and TAFE Queensland's South Bank campuses. Do not miss this exclusive opportunity – call 0478 566 696 to arrange an inspection today.
Disclaimer:
We have in preparing this advertisement used our best endeavours to ensure the information contained is true and accurate, but accept no responsibility and disclaim all liability in respect to any errors, omissions, inaccuracies or misstatements contained. Prospective purchasers should make their own enquiries to verify the information contained in this advertisement.








 View more
View more View more
View more View more
View more View more
View more
