Perfectly located on the fringe of suburbia with a breathtaking views of the sweeping hills of Black Hill Conservation Park, this 1972 constructed and since upgraded home is sited on a massive 920m2 allotment providing the perfect urban oasis for family living. Enjoy the benefits of a large allotment where established lawns and landscaping combine with neighbouring trees to provide a peaceful ambience, reminiscent of country living.
Polished timber floors and crisp neutral tones flow through the main body of the home with a fresh and inviting appeal. A generous living room hosts a gas heater and split system air conditioner while offering views over the rear yard. Enjoy cooking and creating in a spacious central kitchen where country style cabinetry, timber look benchtops, stainless steel appliances, sky light, double sink and Pura Tap combine to offer modern amenities. A spacious dining room is adjacent, with direct access to an alfresco living area where Ziptrak Blinds ensure year round use.
The home offers 4 bedrooms, perfect for the growing or larger family. The master bedroom boasts an ensuite bathroom and direct access to the outdoors. Bedrooms 2 & 3 provide built-in robes and bedroom 4 is of good proportion. Separate bath, toilet and laundry provide the amenities while a single drive through carport offers secure parking for the family car.
The large allotment offers space to grow and room to move with generous outdoor areas including a paved patio with fire pit, sweeping lawns, 2 garden sheds, vegetable planters, aviary and a handy circular driveway.
Briefly:
* 1972 constructed and since upgraded brick veneer home
* Massive 920m2 allotment
* Great location with hills views and natural fauna
* City convenience with rural appeal
* Polished timber floors and neutral tones through the main home
* Generous living room with split system air conditioner and heater
* Central kitchen boasting country style cabinetry, timber look benchtops, stainless steel appliances, sky light, double sink and Pura Tap
* Spacious dining room with exterior access
* Outdoor alfresco living portico with Ziptrak Blinds
* 4 bedrooms, master with ensuite and split system air conditioner
* Bedrooms 2 & 3 with built-in robes and polished timber floors
* Separate bathroom, laundry and toilet
* Circular driveway
* Drive through carport with dual roller doors
* Huge block with paved patio, fire pit, sweeping lawns, 2 garden sheds, vegetable planters & aviary
* Temperature controlled hot water
* 2.45m ceilings
Perfectly located in a quiet residential neighbourhood only a short walk from the Black Hill Conservation Park, (walking and riding trails), The River Torrens linear Reserve and Thorndon park Reserve, all great places for your daily exercise. Public transport is readily available on Gorge Road allowing easy access to the city and beyond. Quality schools in the local area include St Ignatius College, Athelstone Primary and Thorndon Park Primary as well as Charles Campbell College and Paradise Primary School. Centro Newton will provide modern shopping facilities for your daily and weekly requirements and medical facilities are nearby on Lower North East Road.
Your inspection is highly recommended.
Property Details:
Council | Campbelltown
Zone | R-Residential / 6-Foothills
Land | 920sqm approx.
House | 194sqm approx.
Built | 1972
Council Rates | TBC
Water Rates | TBC
ESL Rates | TBC
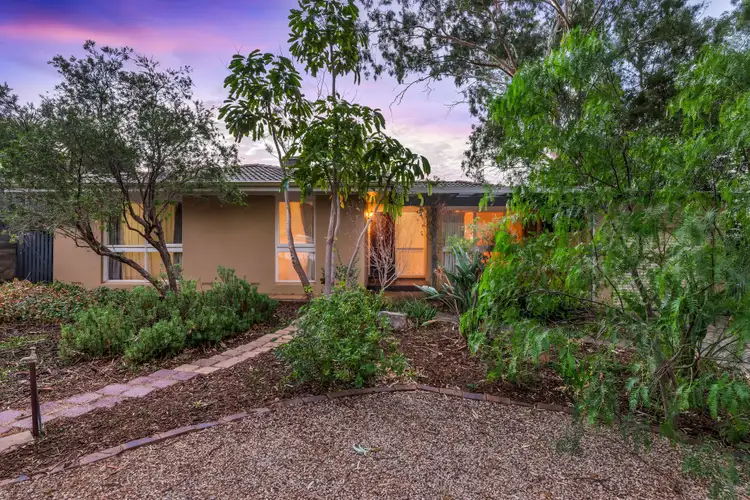
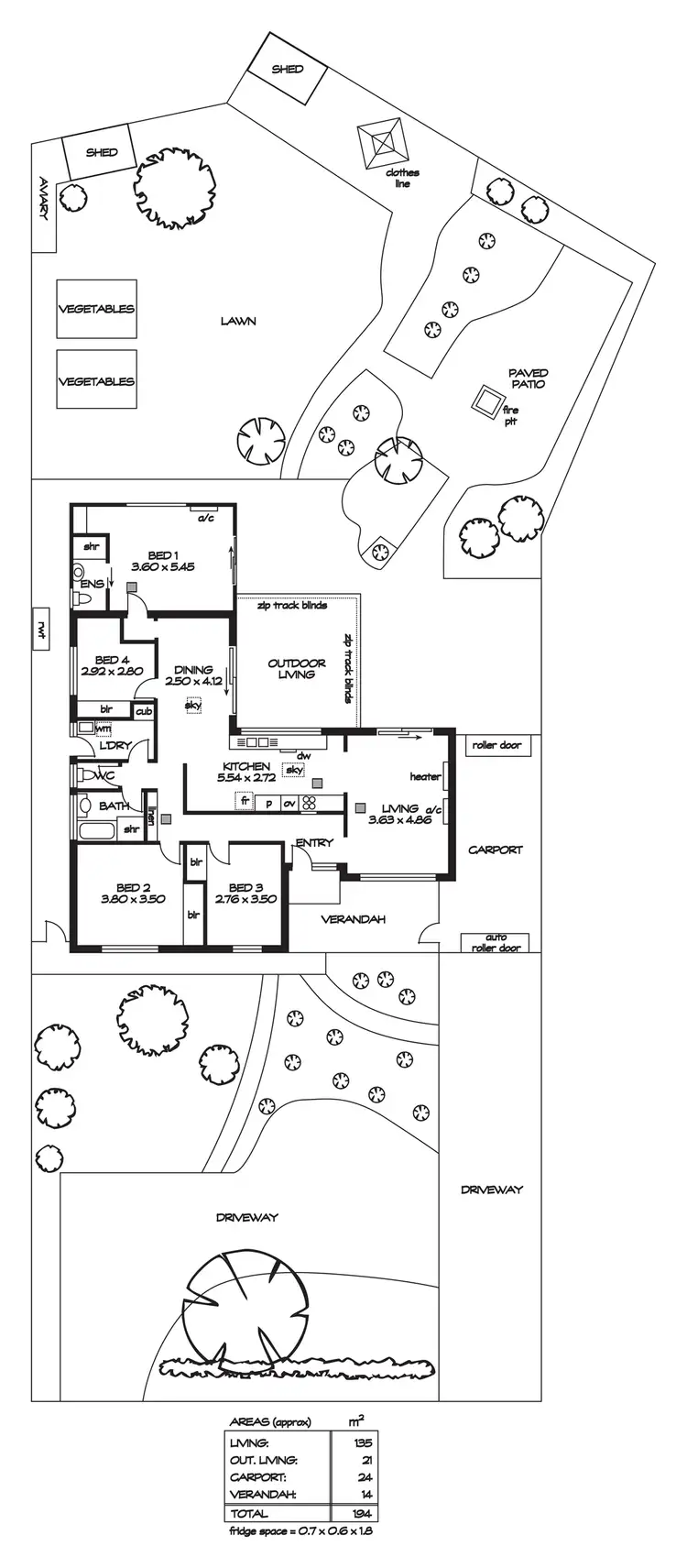
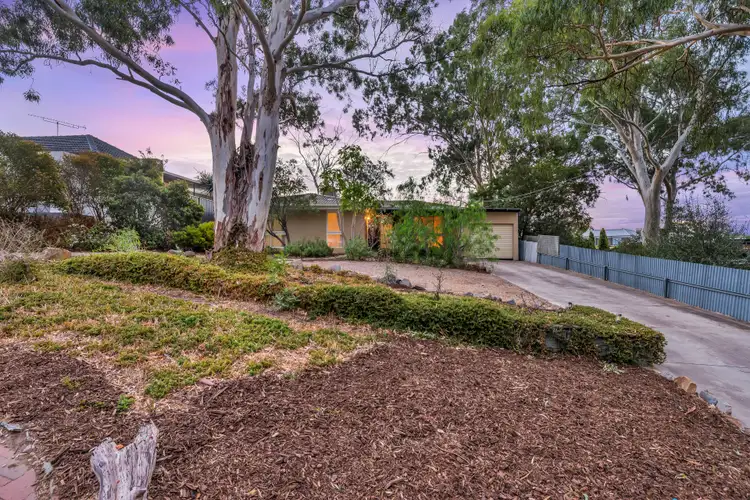
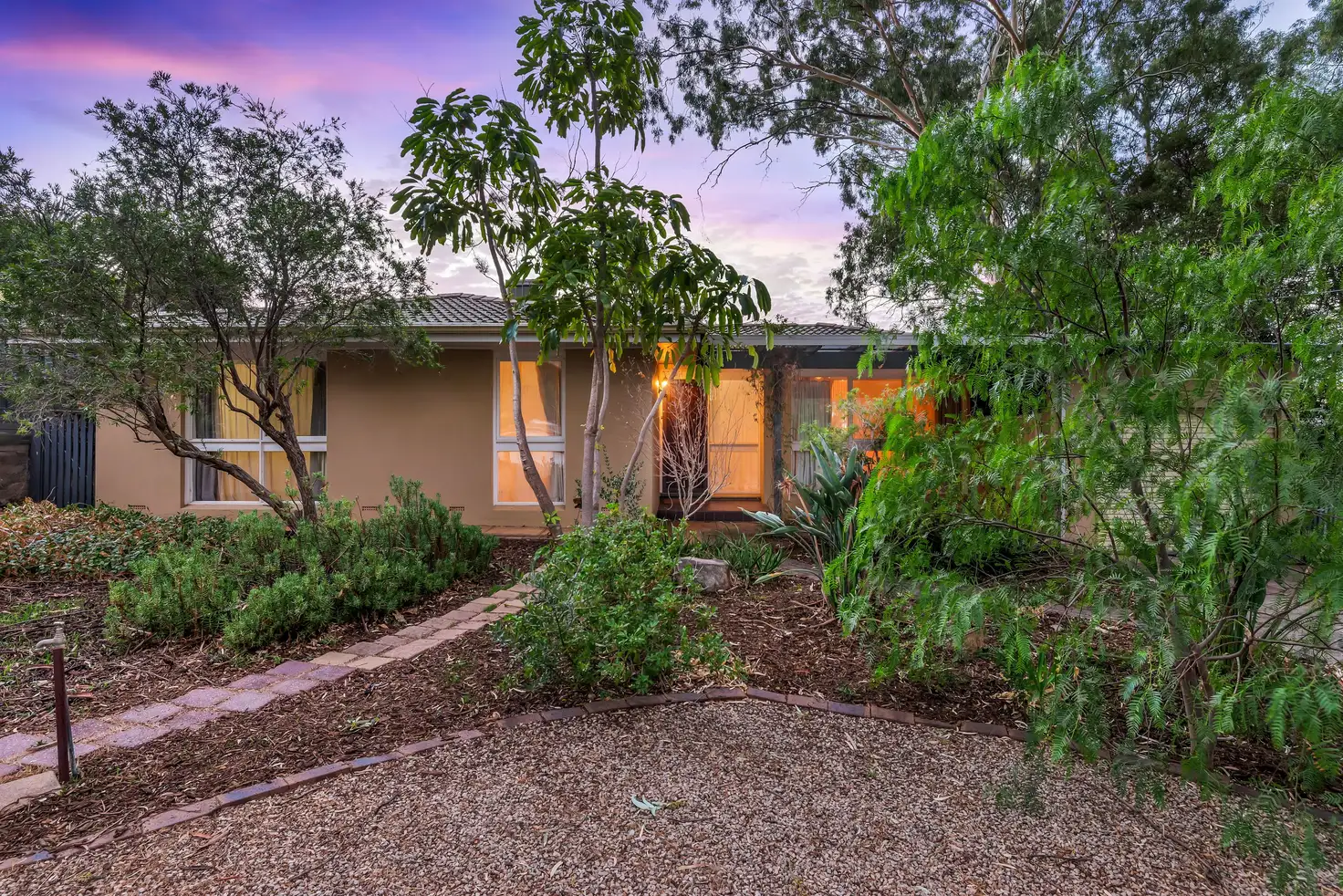


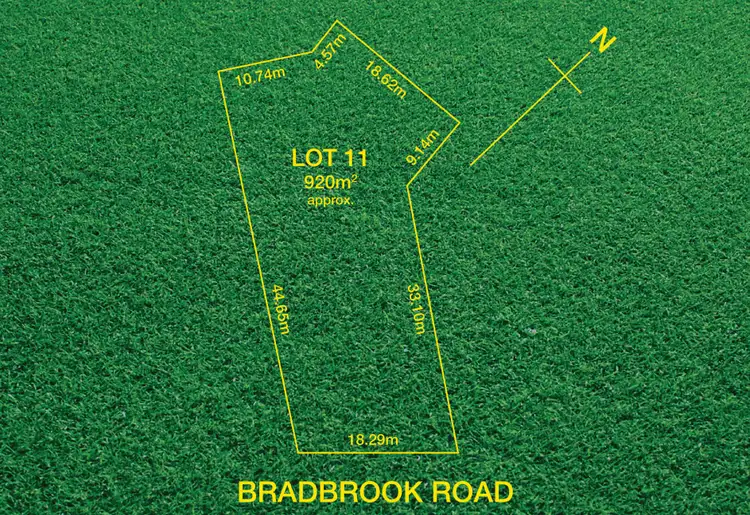
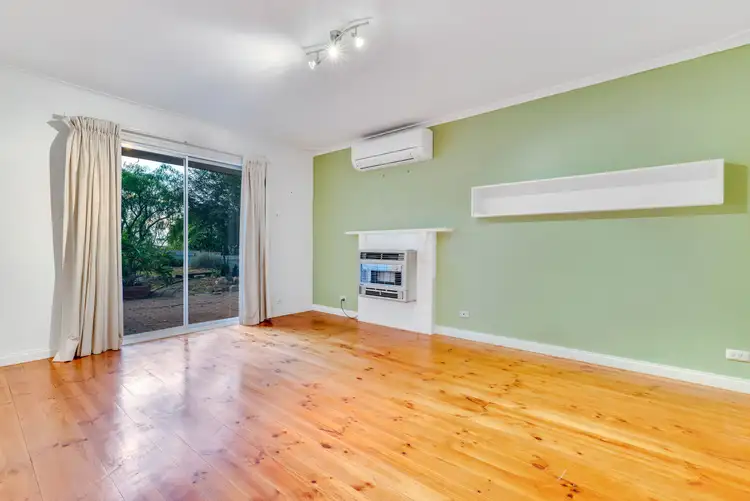
 View more
View more View more
View more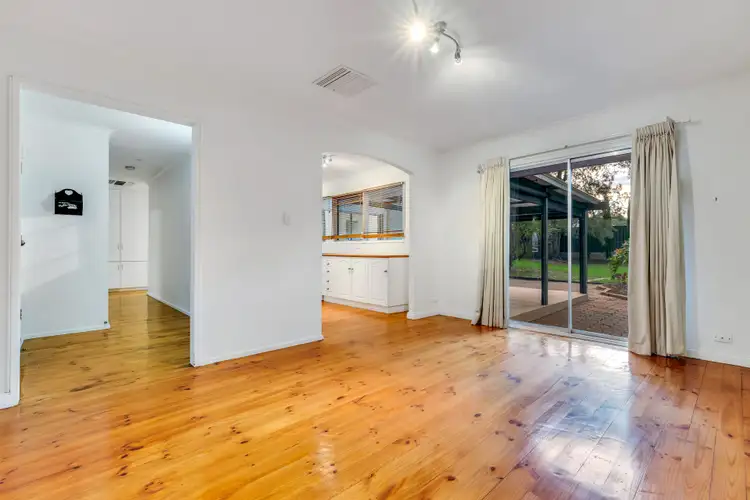 View more
View more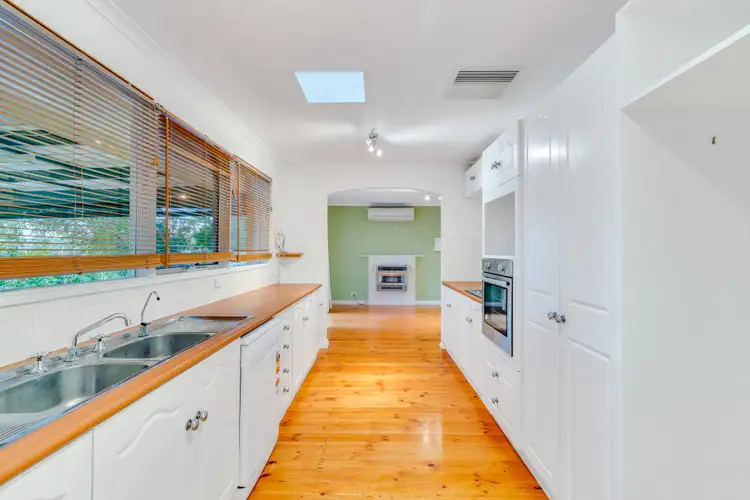 View more
View more
