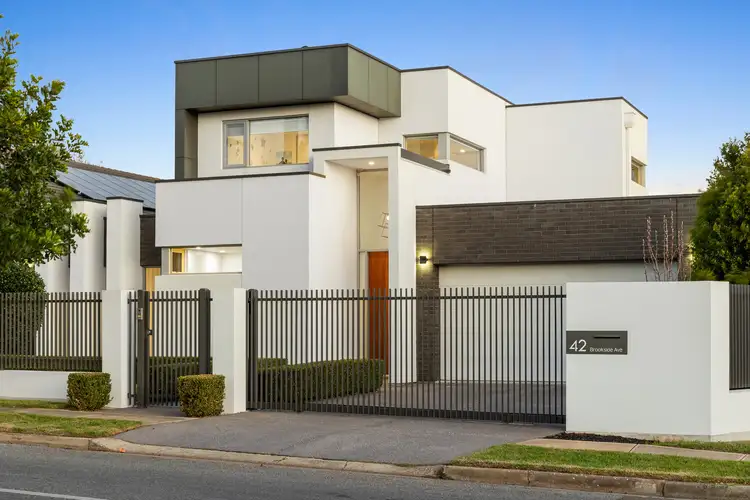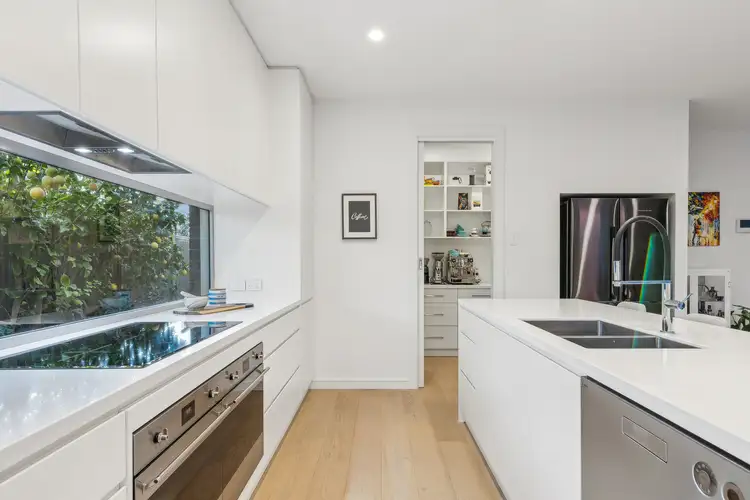Only a sleek, white, and ethereal silhouette could rival the signature gums of Tranmere, making this statuesque two-storey custom build the perfect addition to a landscaped corner block within arm's reach of The Gums Reserve.
The 4-meter void is an eye-catching introduction, followed by many more stunning features- a 2.7m solid cedar entry door, timber floors, square set cornicing, and highlight glass capturing natural light and treetop views at every opportunity.
With solar panels and a Tesla battery cutting power bills, no ray of sunlight goes to waste.
This 4-bedroom marvel excels in family living and entertaining. The outdoor area is perfect for gatherings, with a ceiling fan, bench seating, and compact magnolias making upkeep minimal and good times plentiful.
The pristine white, soft-close kitchen, featuring garden wall green through feature glass, dual stainless Smeg ovens, a 900mm induction cooktop, and an ASKO dishwasher, conceals a butler's pantry perfect for stacking, storing, and displaying.
Floating joinery offers flawless storage in the living room, while seamless indoor/outdoor integration is achieved through gliding glass walls that meet at a 90-degree angle.
The carpeted, ground floor master suite boasts floor-length front garden views, rear garden aspects, and floaty S-fold sheers. It leads to an impressive walk-in robe maze and a luxurious ensuite.
The ground floor powder room exudes luxury, and the upstairs family bathroom offers scale, style, and fully tiled decadence with a freestanding bath.
Upstairs, the children's retreat includes a second living zone, a nursery room at the front, and bedrooms three and four at the rear, all with sliding robe storage.
Located in Tranmere's prestigious Poet's Corner, close to Long Lost Friend Café, Glynburn and Firle Plazas, Uni SA Magill Campus, and St. Joseph's School, and within the sought-after Norwood Morialta High School zone, this home offers plenty to explore outside and even more to enjoy at home.
Standout features that you'll love:
- 2016 custom design & build
- Intercom & alarm
- 4m entry loft/void
- Glass sliding doors accompanied with Amplimesh security screens
- Solar panels & Tesla battery backup
- Tasmanian Oak stair treads
- Deep under stair storage
- 2 living zones
- 2 fully tiled bathrooms (& a main floor powder room)
- Matte black tapware
- Ducted R/C A/C
- Built-in woodfire pizza oven
- Low-care landscaping
- Centrally controlled irrigation system
- Wifi controlled pedestrian and sliding gate
- Dual garage with auto panel lift door
- 1000L water tank
- Moments to The Gums Reserve
- Firle Plaza K-Mart, Coles & retail
- Zoning to Norwood Morialta High School
And more…
Specifications:
CT / 5831/134
Council / Campbelltown
Zoning / EN
Built / 2016
Land / 493m2 (approx)
Frontage / 14.95m
Council Rates / $2,358.75pa
Emergency Services Levy / $189.10pa
SA Water / $340.81pq
Estimated rental assessment / $1,200 to $1,300 per week / Written rental assessment can be provided upon request
Nearby Schools / Magill School, Norwood International H.S,
Disclaimer: All information provided has been obtained from sources we believe to be accurate, however, we cannot guarantee the information is accurate and we accept no liability for any errors or omissions (including but not limited to a property's land size, floor plans and size, building age and condition). Interested parties should make their own enquiries and obtain their own legal and financial advice. Should this property be scheduled for auction, the Vendor's Statement may be inspected at any Harris Real Estate office for 3 consecutive business days immediately preceding the auction and at the auction for 30 minutes before it starts. RLA | 226409








 View more
View more View more
View more View more
View more View more
View more
