Price Undisclosed
3 Bed • 2 Bath • 2 Car • 870m²
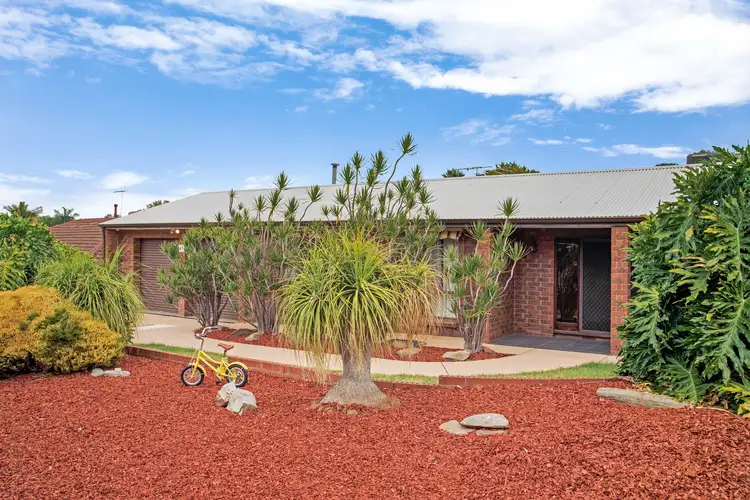
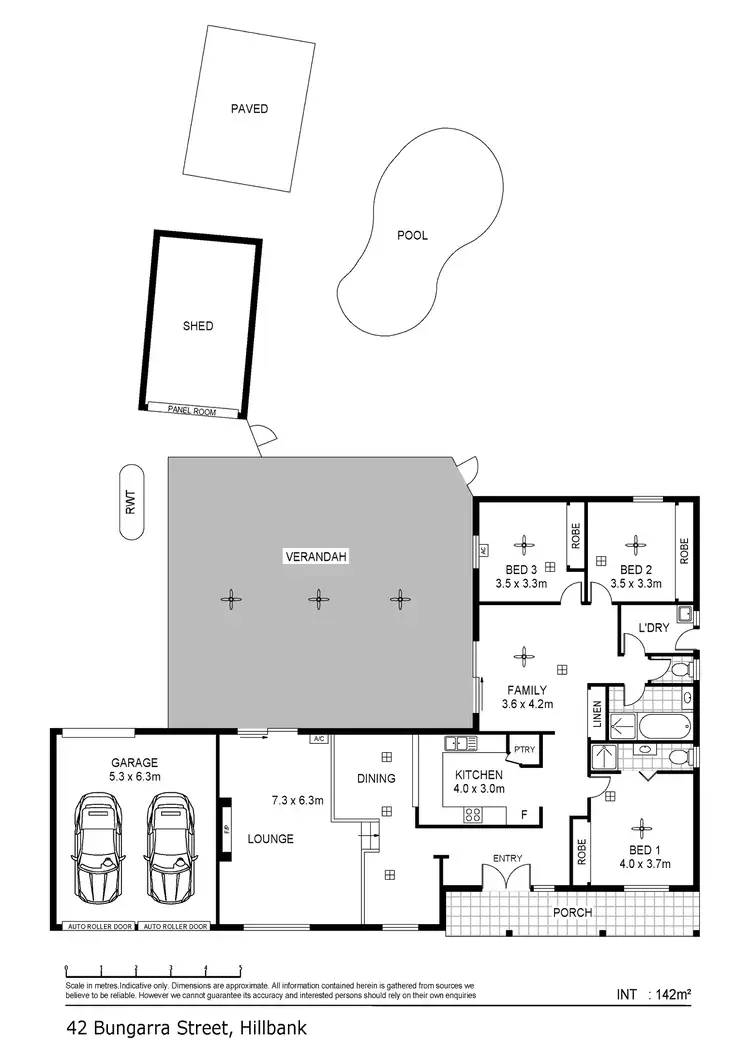
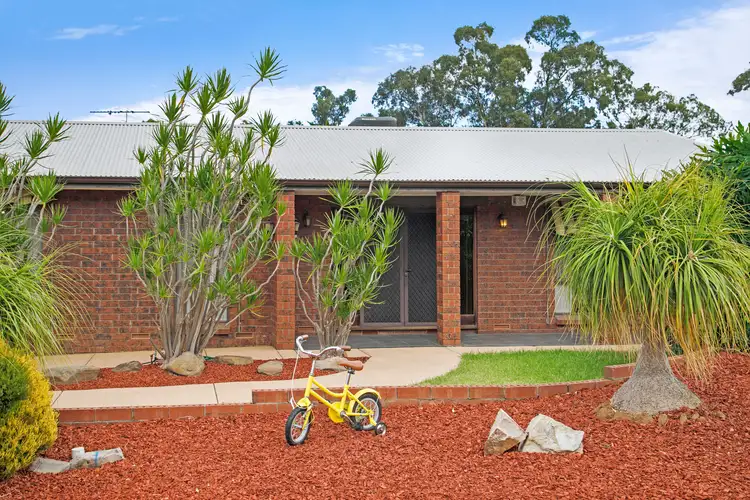
+13
Sold
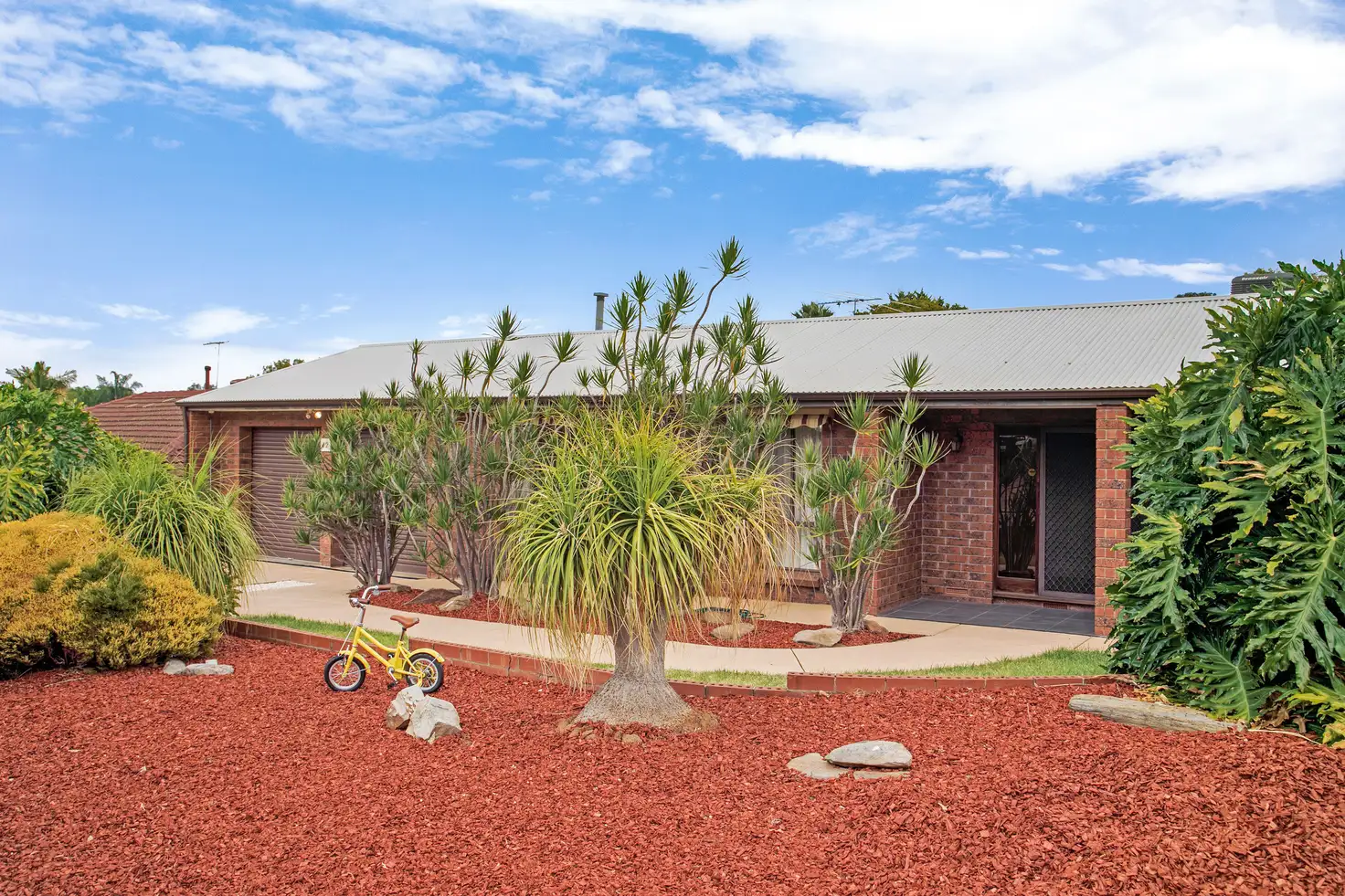


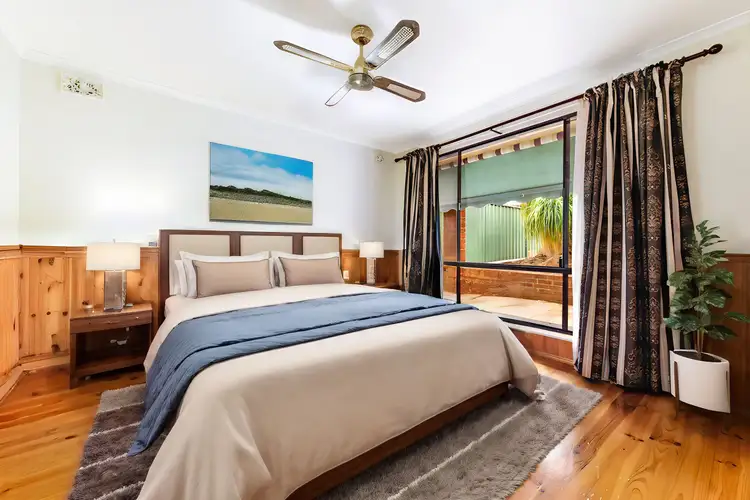
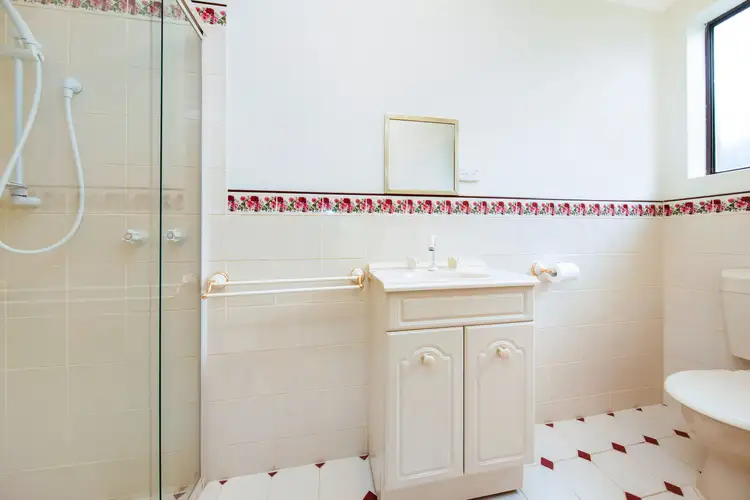
+11
Sold
42 Bungarra Street, Hillbank SA 5112
Copy address
Price Undisclosed
- 3Bed
- 2Bath
- 2 Car
- 870m²
House Sold on Tue 16 Jul, 2024
What's around Bungarra Street
House description
“Luxurious Family Oasis in Hillbank”
Land details
Area: 870m²
Interactive media & resources
What's around Bungarra Street
 View more
View more View more
View more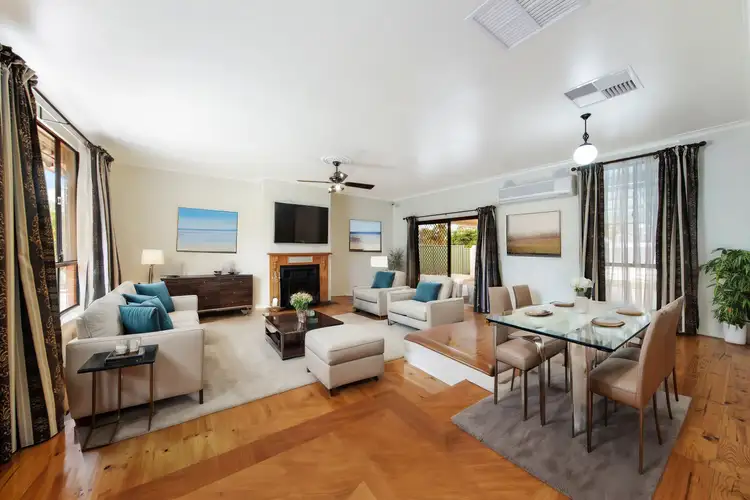 View more
View more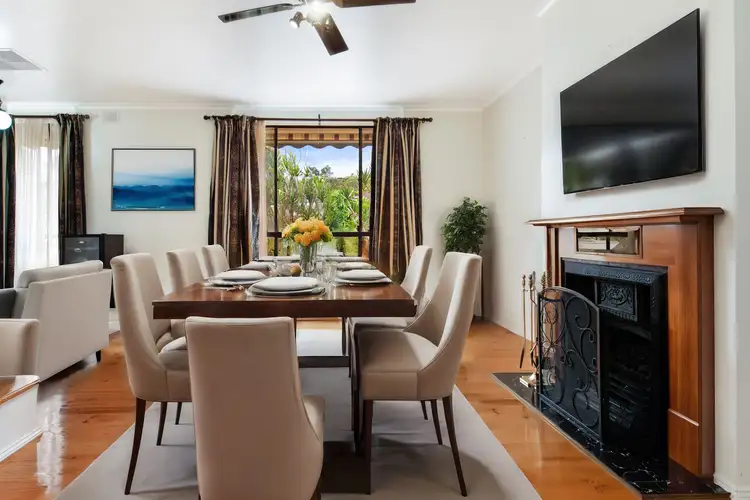 View more
View moreContact the real estate agent
Nearby schools in and around Hillbank, SA
Top reviews by locals of Hillbank, SA 5112
Discover what it's like to live in Hillbank before you inspect or move.
Discussions in Hillbank, SA
Wondering what the latest hot topics are in Hillbank, South Australia?
Similar Houses for sale in Hillbank, SA 5112
Properties for sale in nearby suburbs
Report Listing

