Price Undisclosed
4 Bed • 2 Bath • 2 Car • 535m²
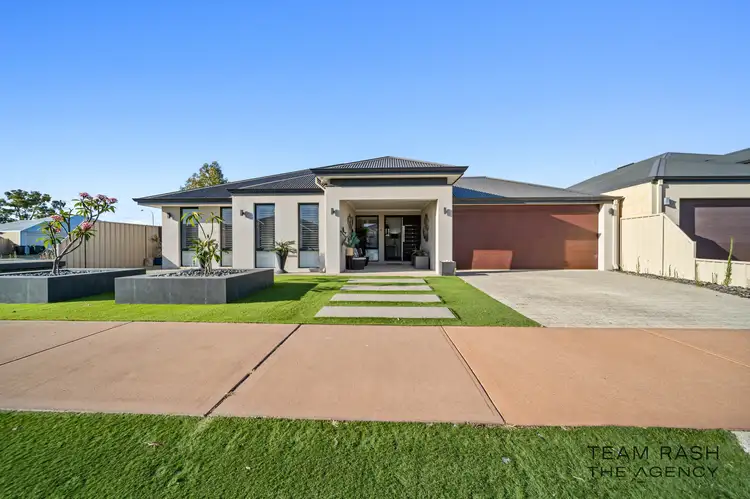
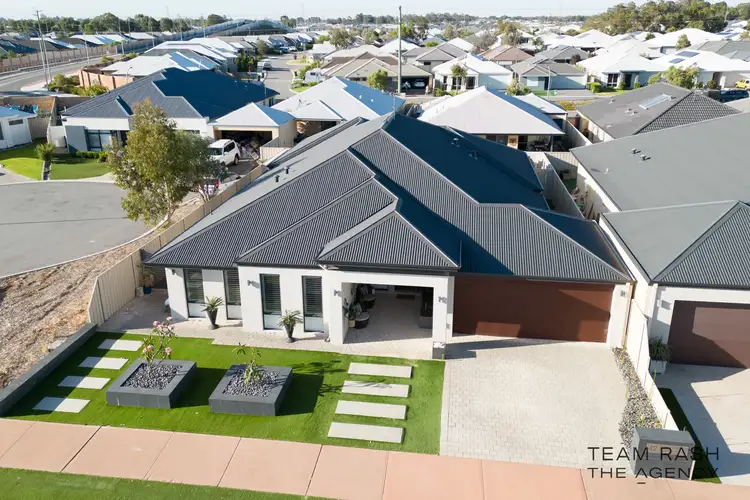
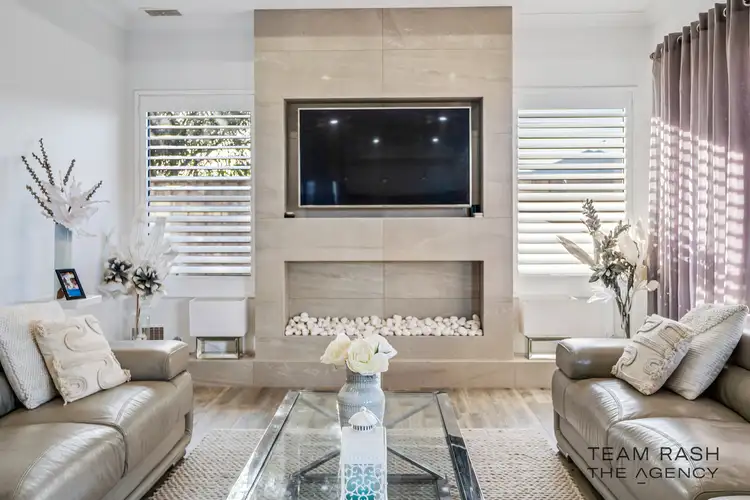
+33
Sold
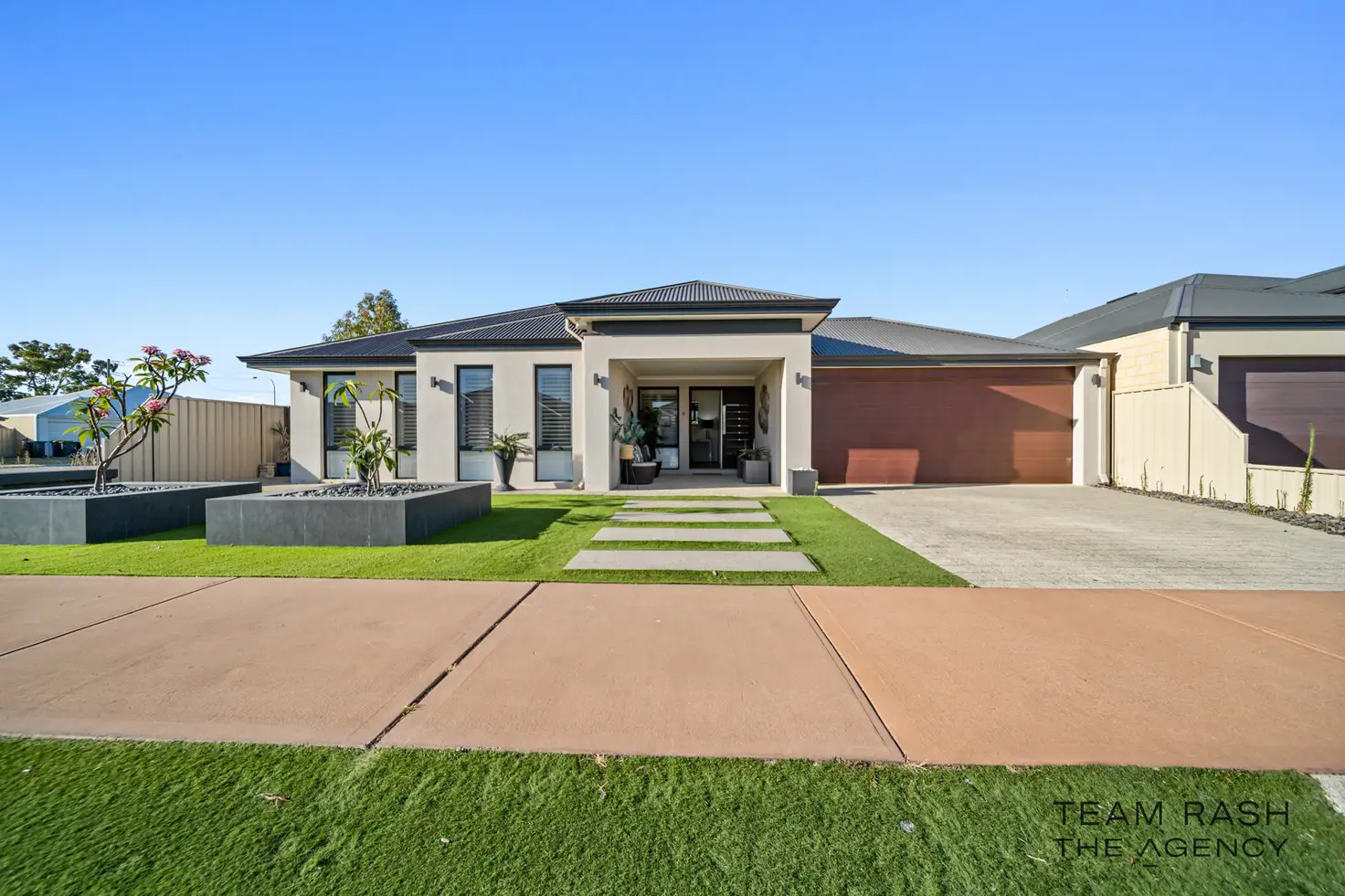


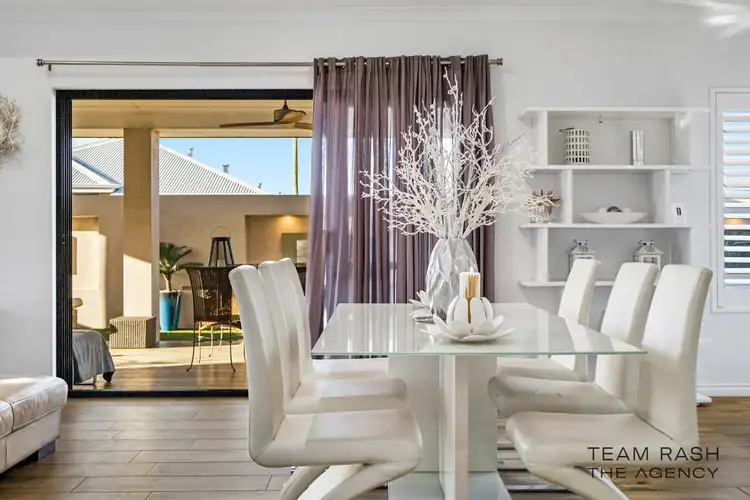
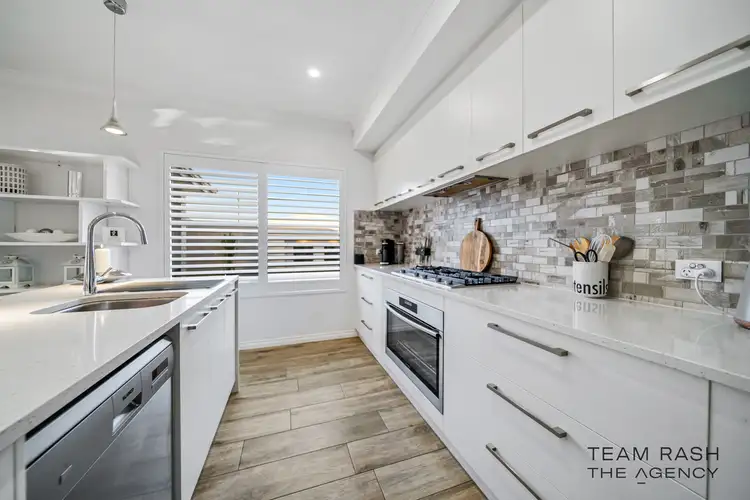
+31
Sold
42 Caloria Chase, Caversham WA 6055
Copy address
Price Undisclosed
- 4Bed
- 2Bath
- 2 Car
- 535m²
House Sold on Wed 22 Feb, 2023
What's around Caloria Chase
House description
“Glamourous Private Entertainer Home”
Property features
Building details
Area: 304m²
Land details
Area: 535m²
Property video
Can't inspect the property in person? See what's inside in the video tour.
Interactive media & resources
What's around Caloria Chase
 View more
View more View more
View more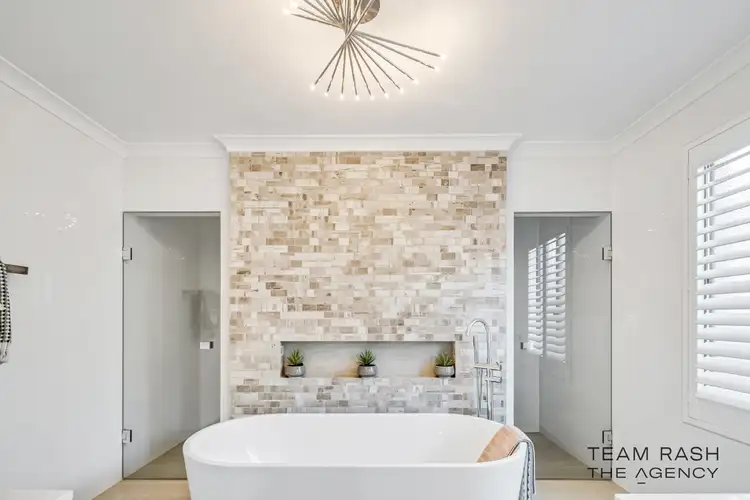 View more
View more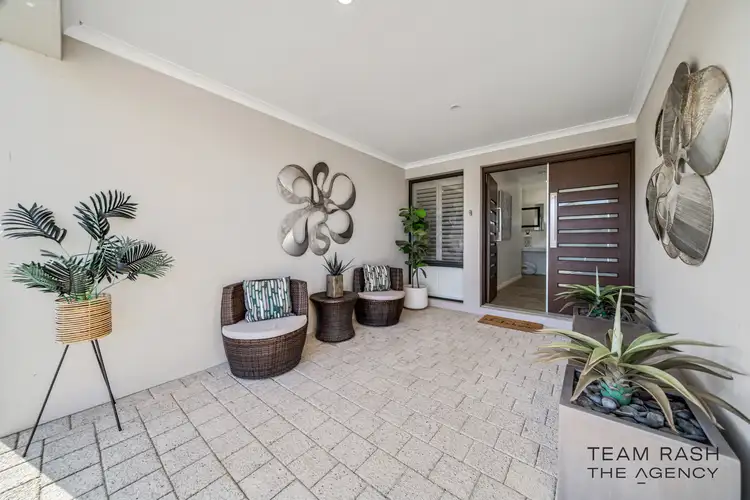 View more
View moreContact the real estate agent

Rash Dhanjal
The Agency Perth
5(1 Reviews)
Send an enquiry
This property has been sold
But you can still contact the agent42 Caloria Chase, Caversham WA 6055
Nearby schools in and around Caversham, WA
Top reviews by locals of Caversham, WA 6055
Discover what it's like to live in Caversham before you inspect or move.
Discussions in Caversham, WA
Wondering what the latest hot topics are in Caversham, Western Australia?
Similar Houses for sale in Caversham, WA 6055
Properties for sale in nearby suburbs
Report Listing
