Contact for Obligation market Free appraisal
Khush Monga 0411094249/ [email protected]
Rohit Monga 0413253244/ [email protected]
For a great start- Home or Investment!!
Nestled on a 312m2 block, this immaculate home is an exceptional choice for families, first-home buyers, or savvy investors.
It boasts contemporary design and seamless functionality and offers spacious interiors, premium finishes, and a low-maintenance lifestyle.
Perfectly positioned in the sought-after Piara Waters, you'll enjoy proximity to schools, parks, and shopping centres-making it an ideal haven for relaxed, convenient living.
Spacious Open-Plan Living and Dining
The open-plan layout of the living and dining area is perfect for family gatherings and entertaining. Enjoy seamless indoor-outdoor flow as the space overlooks the alfresco area, bringing in plenty of natural light.
Chef's Dream Kitchen
This kitchen is a chef's delight. It features stone benchtops, 900mm stainless steel appliances, a dishwasher, and a walk-in pantry. With ample bench space and storage, it's perfect for preparing meals for family and friends.
Study Nook:
There is a large area next to the kitchen that you can either make a study nook or convert into a bar area-make it your own to meet your needs!
Theatre Room for Family Entertainment
The separate theatre room offers a cozy retreat for movie nights or quiet evenings at home. It's the ideal space for entertainment and relaxation.
3 Spacious Bedrooms
This home offers three well-sized bedrooms, including a luxurious master bedroom with his and her walk-in wardrobes and a private ensuite with a stone benchtop.
The other two bedrooms have built-in robes, ensuring plenty of storage space for the whole family.
2 Stylish Bathrooms
Both bathrooms, including the master ensuite, are designed for comfort and practicality. The second bathroom, which has a stone bench top vanity, shower, and bathtub, offers easy access to the remaining bedrooms, providing convenience for family or guests with a separate toilet.
Separate Laundry Area
This home offers a conveniently designed laundry space for practicality and efficiency. With ample room for appliances, household chores are a breeze while keeping the main living areas clutter-free.
Double Garage
With a secure double garage, this home ensures practical living with everything in its place. The garage offers plenty of room for vehicles and additional storage.
Beautiful Front Landscaping and Alfresco Area
Step outside to enjoy the beautifully landscaped front yard and low-maintenance alfresco area. It's perfect for outdoor entertaining or simply relaxing with a morning coffee.
Key Features:
- 3 Spacious Bedrooms: Master bedroom with ensuite, two additional bedrooms with built-in robes.
- 2 Stylish Bathrooms: Modern ensuite in the master bedroom, a second bathroom for other bedrooms.
- Theatre Room: Perfect for movie nights or family entertainment.
- Open Living & Dining Area: Bright and airy space, seamlessly flowing into the kitchen and alfresco.
- Gourmet Kitchen: Stone benchtops, 900mm stainless steel appliances, dishwasher, and ample storage.
- Separate Laundry: Dedicated laundry space for added convenience.
- Double Garage: Secure parking for two cars with extra storage space.
- Alfresco Area: Outdoor entertaining space for family gatherings.
- Front Landscaping: Beautifully landscaped front yard for added curb appeal.
- Land Area: 312 sqm
- Total Cover area: approx. 196.88sqm
Bonus Features
- Blinds throughout for privacy and style
- Reticulation system installed for easy garden maintenance
- Reverse cycle ducted air conditioning for year-round comfort
- Roof insulation with fibreglass for added energy efficiency
Proximity (derived from Google Maps):
Approximately 1.1km to Piara Waters Primary School
Approximately 1.9km from Aspiri Primary School
Approximately 1.9km to Piara Waters Senior High School
Approximately 850m from Stockland Harrisdale Shopping Centre
Approximately 2.0 km from Piara Village
Don't miss out on this stunning family home that offers comfort, style, and practicality in one of Piara Waters' best locations!
Please Contact us to organise a viewing or for any queries:
Khush Monga 0411094249/ [email protected]
Rohit Monga 0413253244/ [email protected]
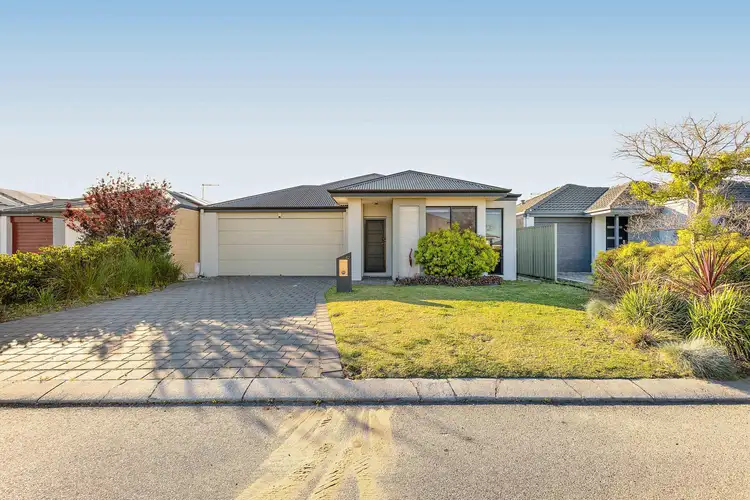
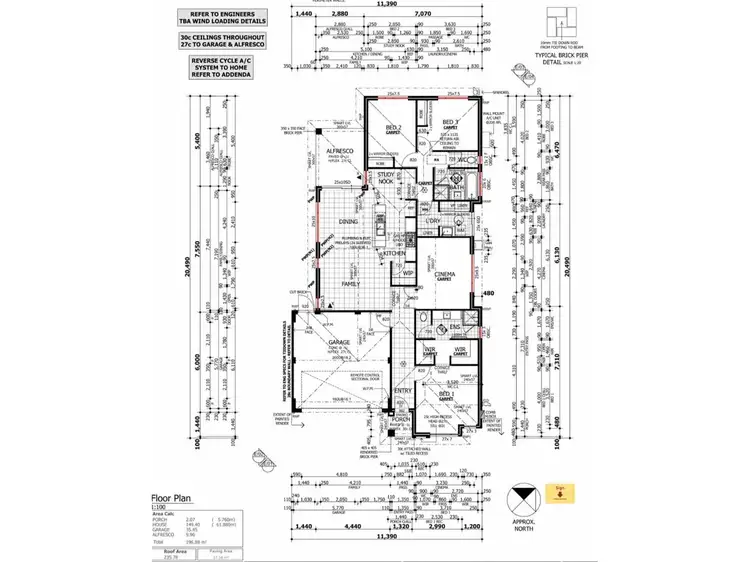

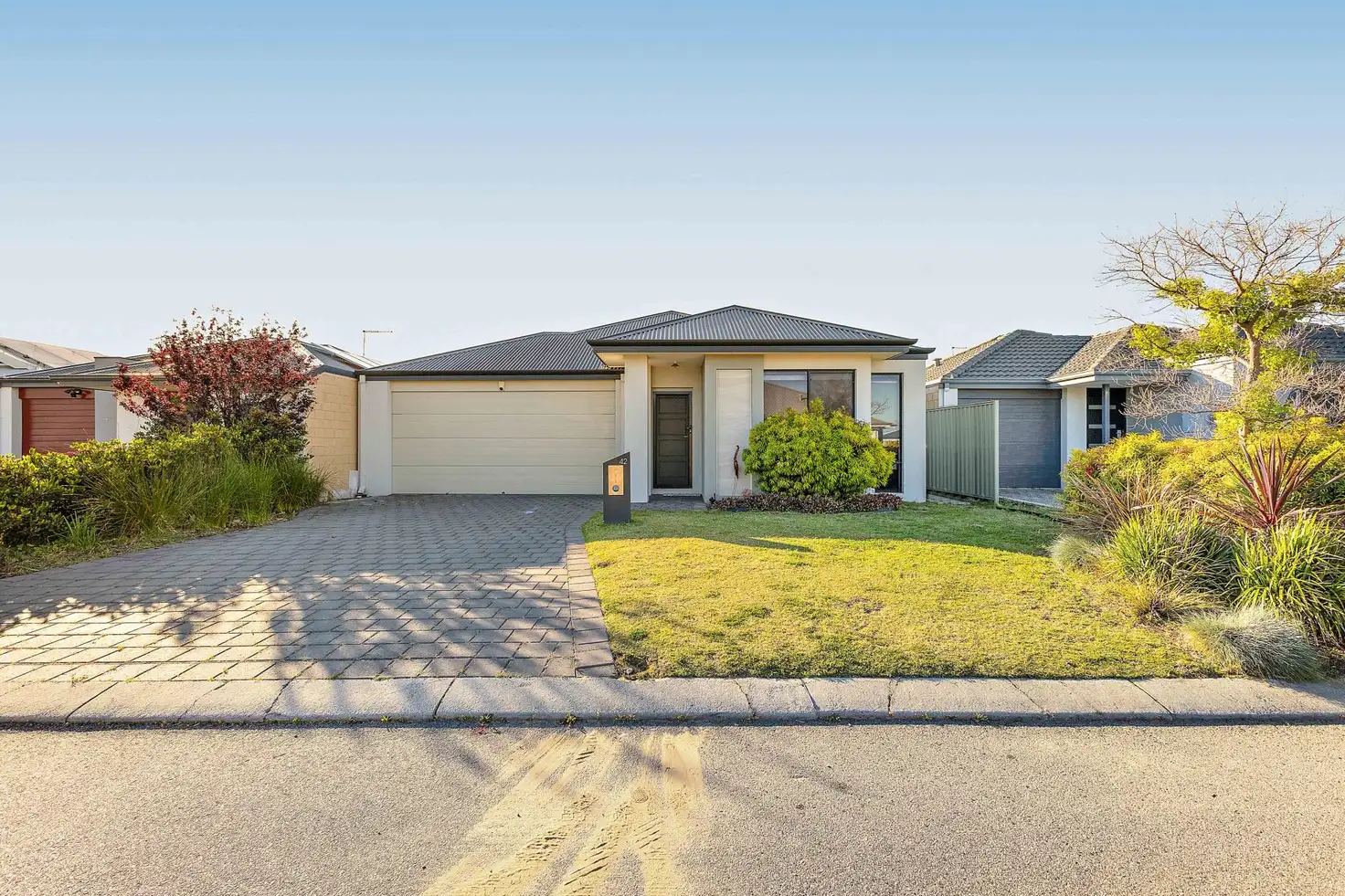


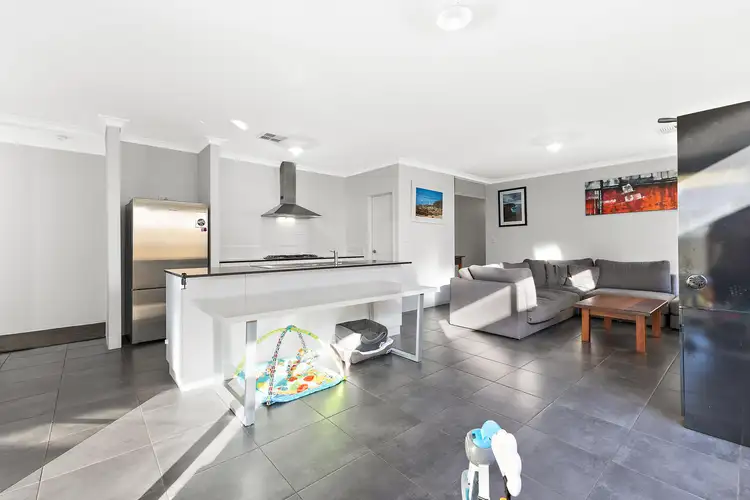
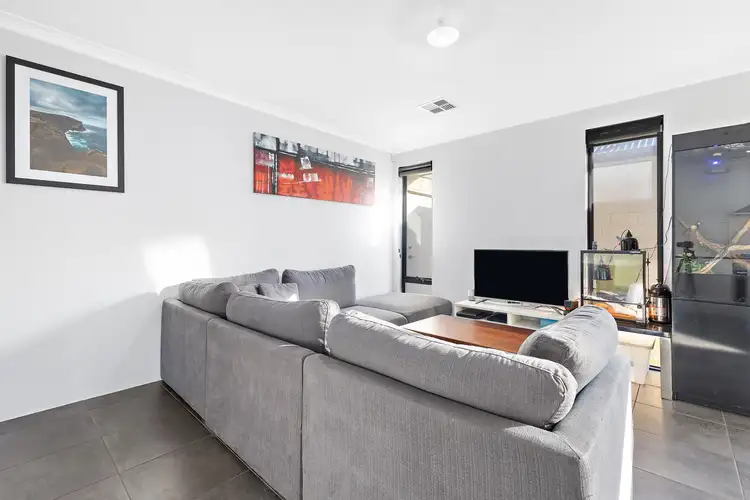
 View more
View more View more
View more View more
View more View more
View more

