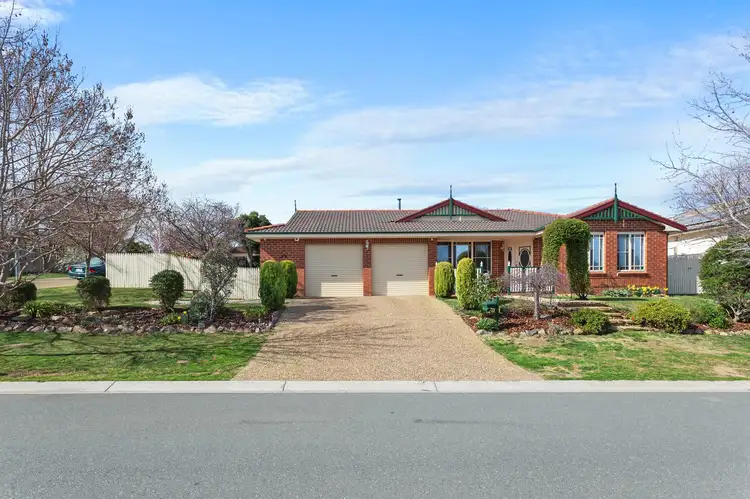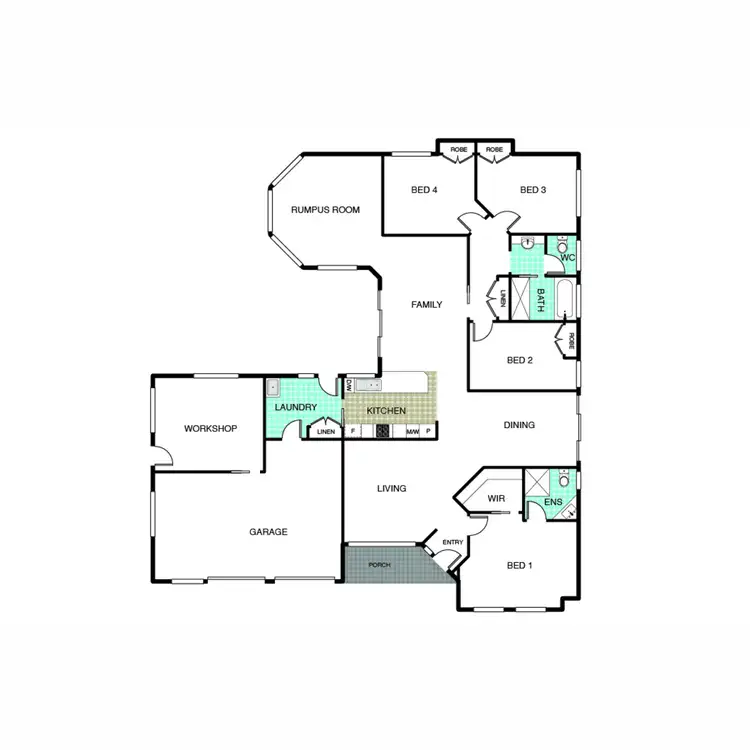Auction Location: Onsite Friday 12th October 6pm.
Auction 12/10/2018 onsite @6pm
Instantly inviting from street level, this charming 4 bedroom, 2 bathroom family home offers much more than initially meets the eye. Cleverly configured with a flexible, family-friendly floorplan, enjoy a combination of free-flowing living zones with the added attraction of an enticing outdoor entertaining area as well as a workshop that could be used as a home office or 5th bedroom.
Revealing itself in a most impressive fashion, discover roomy and relaxed formal living and dining rooms, flowing through to a recently refreshed kitchen with sparkling, stainless-steel appliances. A stone-topped breakfast bar services an adjoining open-plan family area/rumpus room in the northern light.
Very well-presented over an impressive 756m2 (approx.), the layout has been designed to enhance indoor/outdoor living opportunities, opening out to a sheltered alfresco dining and lounge area. This special, north-facing retreat is ideally designed for growing families with an beautifully landscaped garden providing a ready-made play area for all to enjoy.
All bedrooms are generously sized and robed, serviced by a pair of deluxe bathrooms. Comprehensive features include ducted heating and air conditioning, a remote-controlled double garage plus additional driveway parking and side access for a trailer, a dedicated work bench area, a workshop that has previously been used as a home office and a separate laundry and WC.
A stunning celebration of versatile family-sized space, natural light and the homes convenient location, enjoy close proximity to Horse Park Drive, connecting you easily to the city and beyond. Casey Market Town and Ngunnawal Primary School are also just a short drive away. This is low-maintenance family living in a peaceful pocket with high-impact appeal. Astute buyers will inspect early to reap the rewards!
Features
4 large bedrooms, main featuring deluxe ensuite and walk-in robes, 3 with BIR
Home office, could be used as a bedroom
Formal living and dining rooms
Sleek, stone-topped kitchen with stainless-steel appliances and a handy breakfast bar
Open-plan family room/rumpus with access to sheltered alfresco
Central bathroom with bath and separate shower
Remote-controlled double garage plus additional driveway parking and side access for a trailer
Alfresco area, perfect for living, dining and entertaining
Low-maintenance, picture-perfect garden and irrigation in rear yard
NBN and security alarm
Moments from shopping, transport, parkland, schools
Living size: 182m2
Garage size: 31m2
Land size: 755m2
EER: 3 Star








 View more
View more View more
View more View more
View more View more
View more
