Price Undisclosed
5 Bed • 2 Bath • 2 Car • 511m²
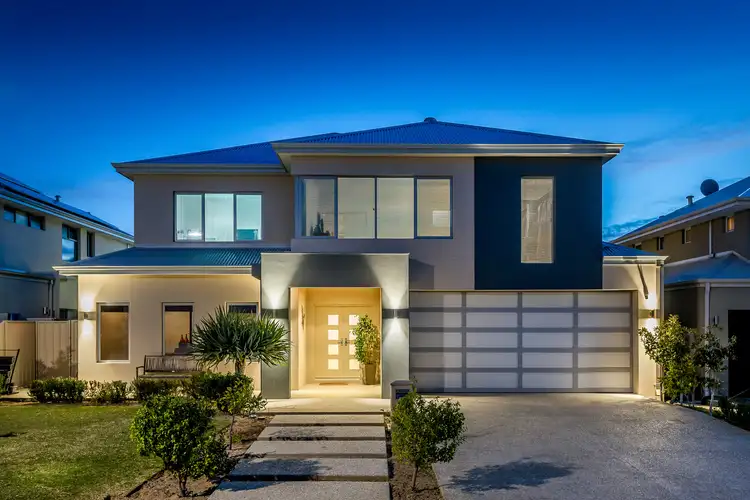


+32
Sold
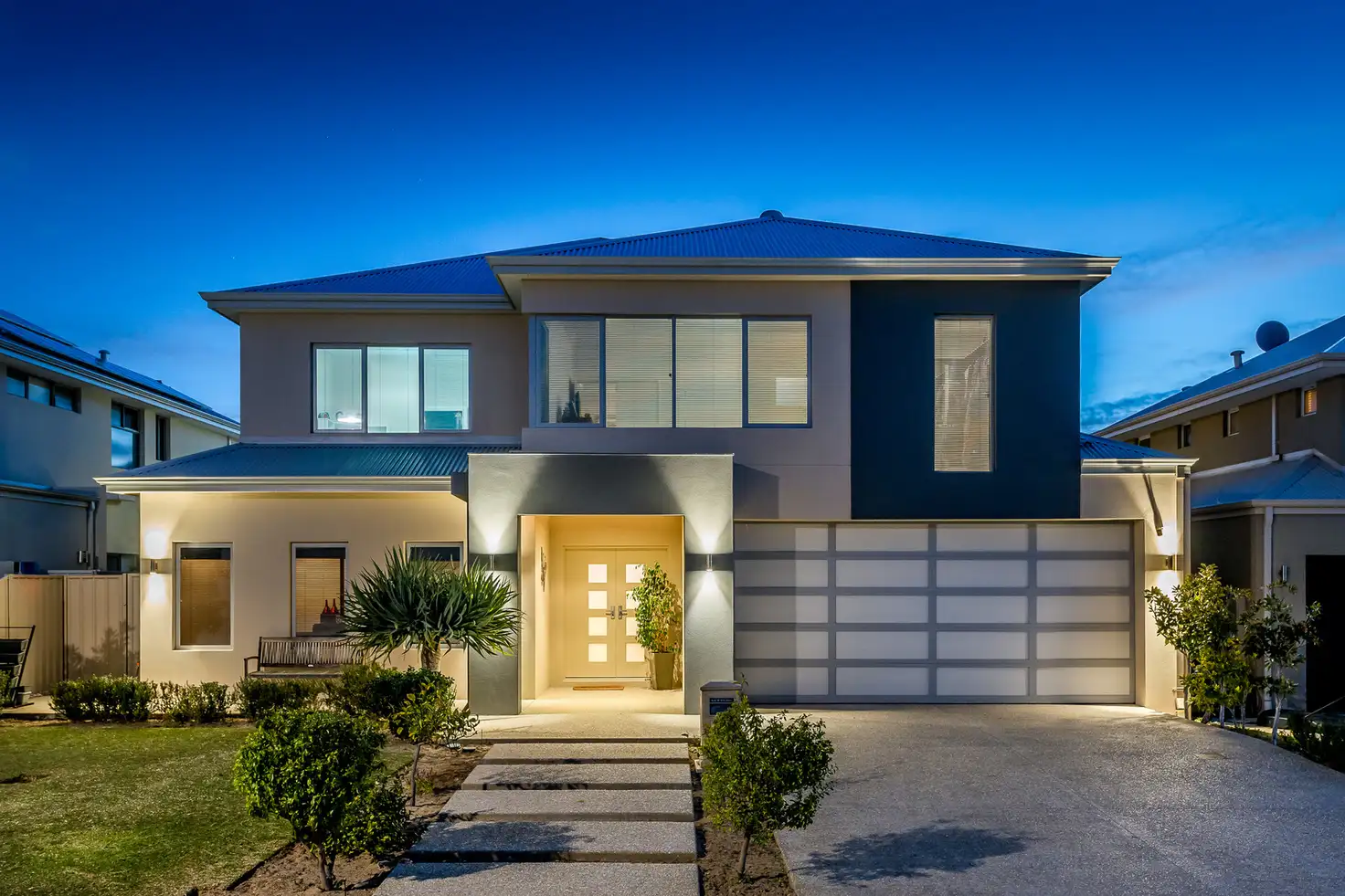



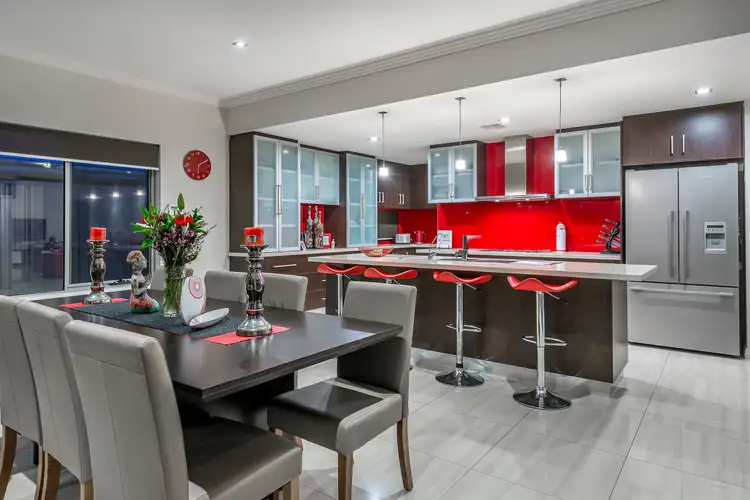
+30
Sold
42 Cassino Drive, Stirling WA 6021
Copy address
Price Undisclosed
- 5Bed
- 2Bath
- 2 Car
- 511m²
House Sold on Fri 15 Sep, 2017
What's around Cassino Drive
House description
“UNDER OFFER PRIOR TO CLOSING DATE”
Property features
Other features
PoolLand details
Area: 511m²
What's around Cassino Drive
 View more
View more View more
View more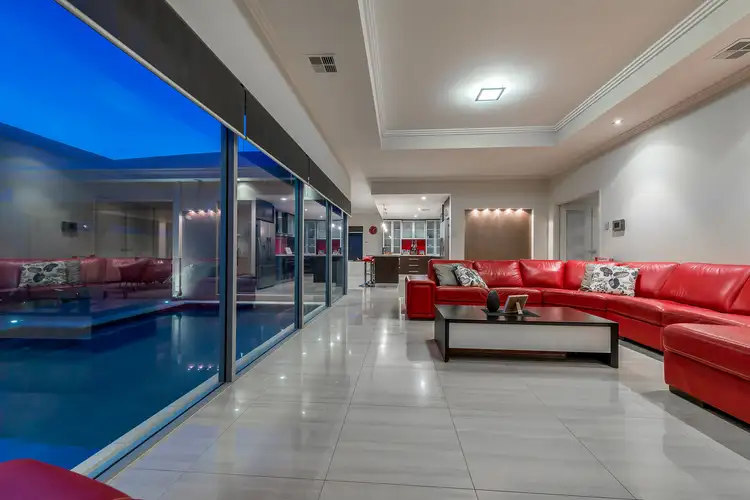 View more
View more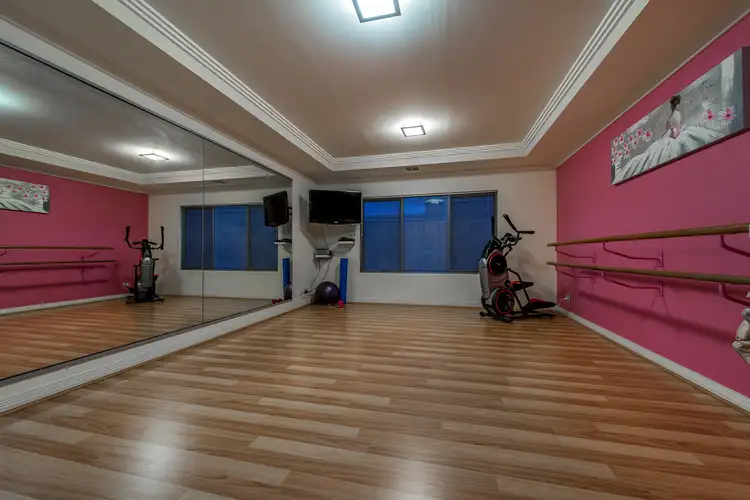 View more
View moreContact the real estate agent

Nick Luca
Thought Leaders Real Estate
0Not yet rated
Send an enquiry
This property has been sold
But you can still contact the agent42 Cassino Drive, Stirling WA 6021
Nearby schools in and around Stirling, WA
Top reviews by locals of Stirling, WA 6021
Discover what it's like to live in Stirling before you inspect or move.
Discussions in Stirling, WA
Wondering what the latest hot topics are in Stirling, Western Australia?
Similar Houses for sale in Stirling, WA 6021
Properties for sale in nearby suburbs
Report Listing
