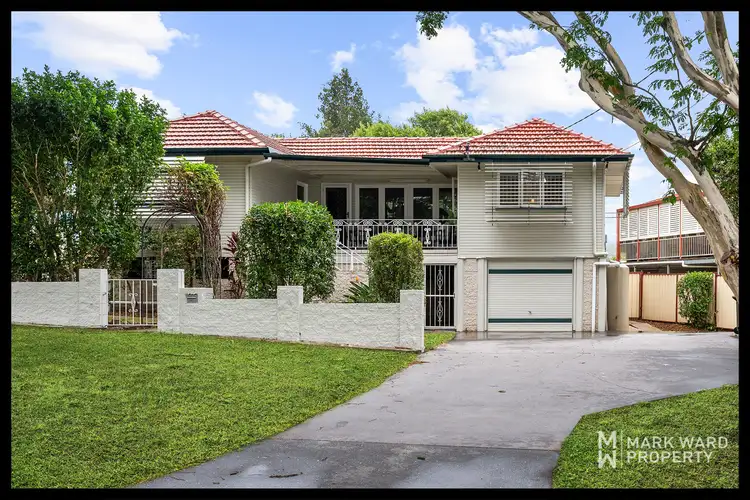For the first time in 23 years, this cherished home is being offered for sale, a testament to the love and memories it has provided over the years. Set in an elevated position in a popular location on a 594m2 block, this character-filled home blends practicality with charm, offering a comfortable lifestyle for its next owners. The eye-catching façade invites you inside, where timber flooring flows throughout the light-filled living areas. A spacious living room, complete with a ceiling fan, opens onto a generous balcony through French doors—perfect for unwinding or entertaining. The well-appointed kitchen is a home cook’s delight, featuring ample bench space, plenty of cupboards, a 5-burner gas cooktop, a dishwasher, and dual stainless-steel sinks. The adjoining dining area, also with a ceiling fan, ensures effortless mealtimes.
Three well-proportioned bedrooms provide a peaceful retreat, each with mirrored built-in robes and ceiling fans, while the main bedroom also enjoys the comfort of a split-system air-conditioning unit. Soft carpet underfoot in all bedrooms adds warmth and comfort. A well-equipped bathroom offers both a separate shower and bath, with an additional separate toilet and vanity for added convenience. Underneath the home, abundant storage and multi-purpose areas, along with a laundry zone, provide functionality and flexibility. Outside, the fully fenced backyard features mature trees, two large water tanks, and plenty of off-street parking, all complemented by louvre awnings that provide shade and protection from the elements.
Features at a Glance:
• Large kitchen with ample storage, 5-burner gas cooktop, dishwasher
• Light-filled living area with timber flooring, ceiling fan, French doors to balcony
• Three carpeted bedrooms with mirrored built-ins, main with air-conditioning
• Underhouse storage, multi-purpose areas, laundry space
• Flyscreens, security bars, security screen doors
• Secure single garage plus ample off-street parking
• Fully fenced backyard with mature trees, two large water tanks
• Louvre awnings for shade and weather protection
• Elevated 594m2 block in popular Salisbury location
Salisbury is a thriving, well-connected suburb that continues to grow in popularity, thanks to its community feel and fantastic amenities. Just 10km from Brisbane’s CBD, it offers an excellent balance of peaceful suburban living and easy access to the city. Public transport options are readily available, with a train station and frequent bus services providing easy access to surrounding areas. The suburb is home to well-regarded schools, including Salisbury State School and St Pius X Catholic Primary, while Griffith University Nathan Campus is just minutes away. Shopping, dining, and essential services are within easy reach, with Westfield Garden City, QEII Hospital, and Sunnybank Plaza all nearby. For those who love the outdoors, the area boasts plenty of green spaces, including Toohey Forest and Salisbury Recreation Reserve, offering walking trails, playgrounds, and sporting facilities. With quick access to major arterials, commuting to the Gold or Sunshine Coast is a breeze, making this a fantastic location for families, professionals, and investors alike.
This delightful property offers a wonderful opportunity to settle into one of Salisbury’s most sought-after locations. Contact Mark on 0434 917 766 to arrange your inspection today!








 View more
View more View more
View more View more
View more View more
View more
