$2,000,000
4 Bed • 2 Bath • 2 Car • 435m²
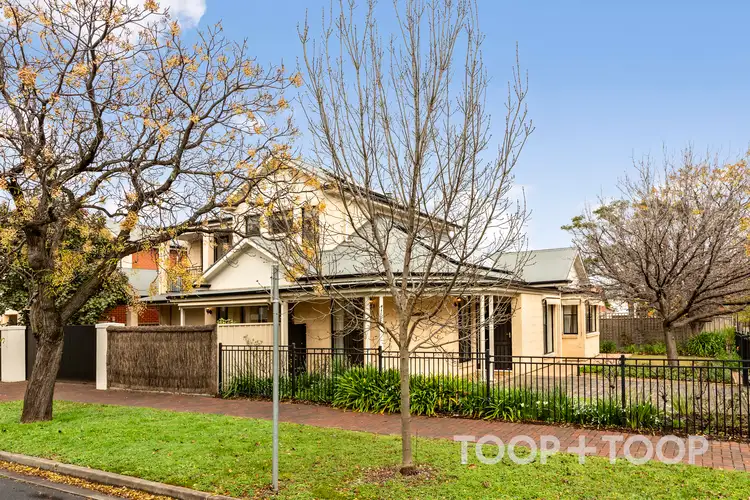
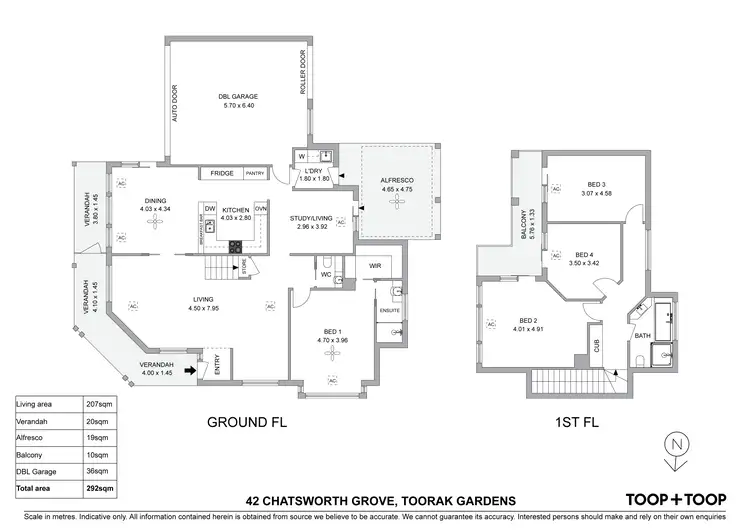
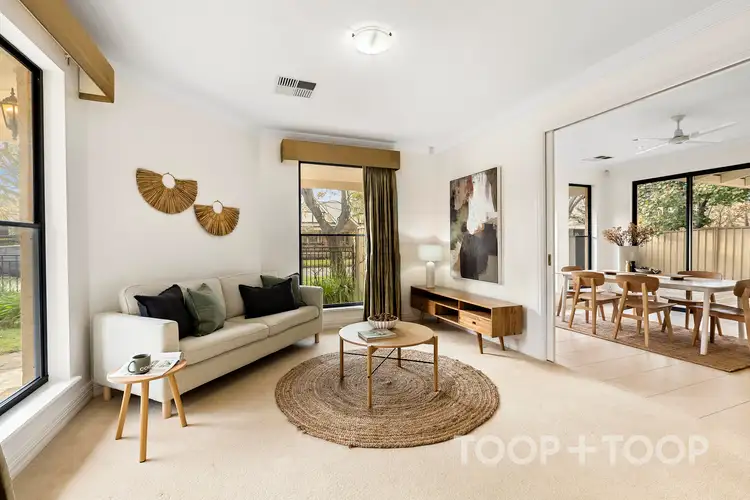
+14
Sold
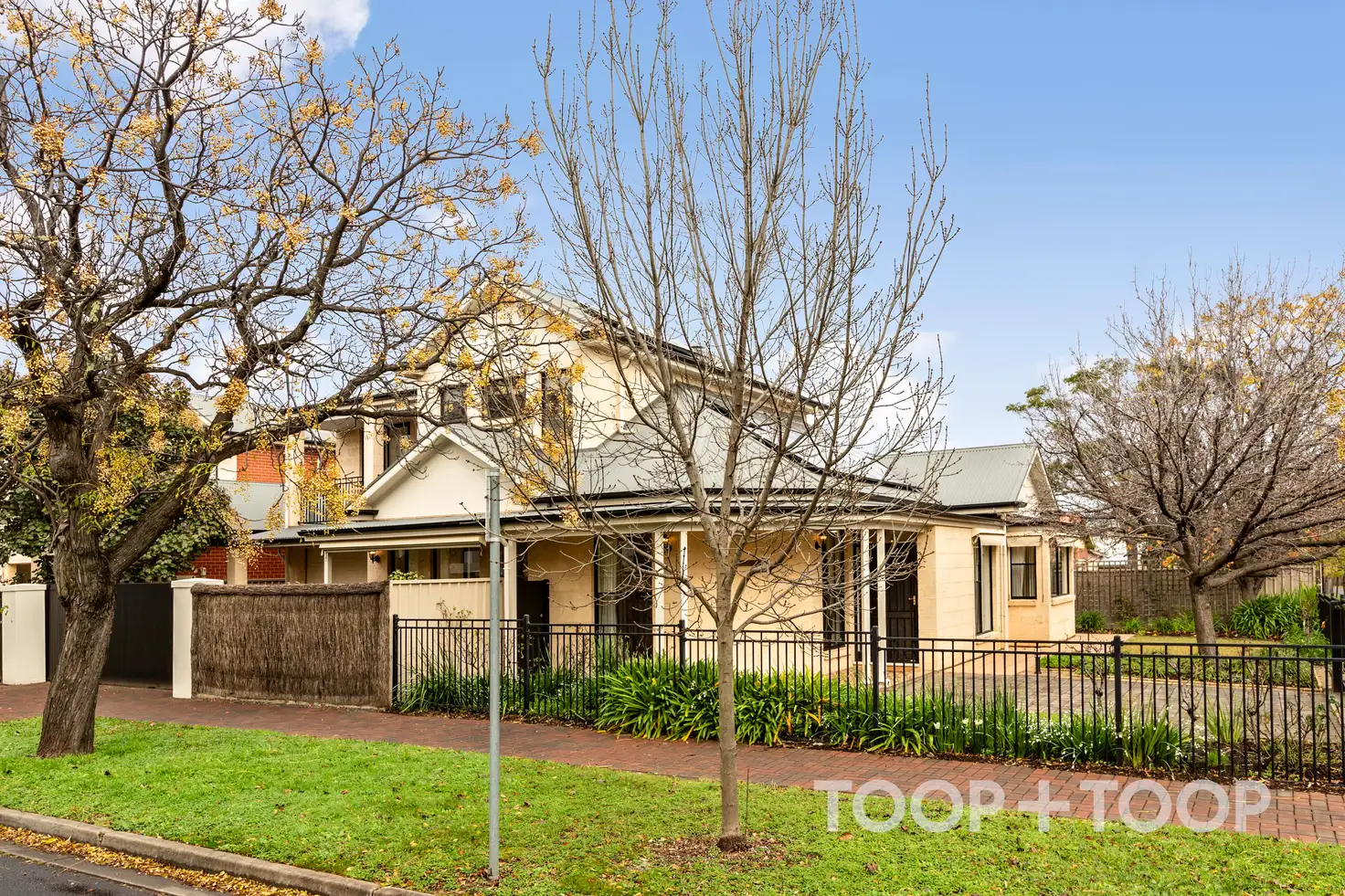


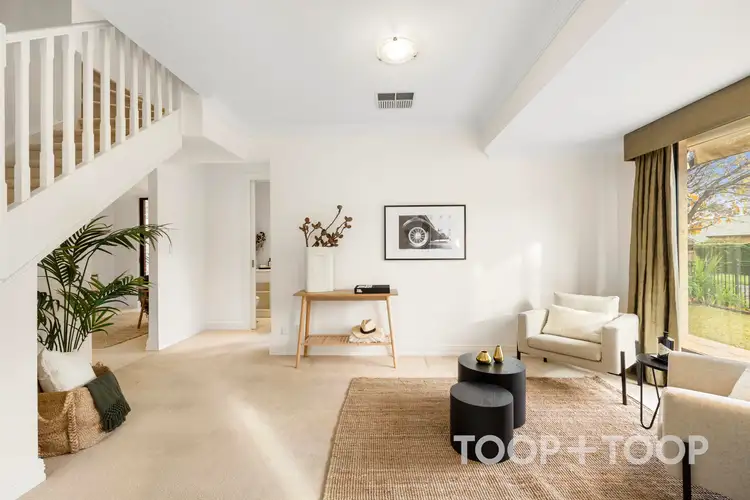
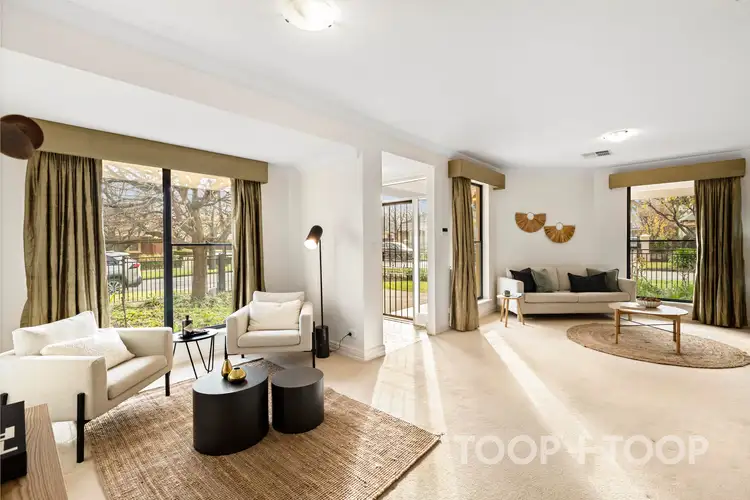
+12
Sold
42 Chatsworth Grove, Toorak Gardens SA 5065
Copy address
$2,000,000
- 4Bed
- 2Bath
- 2 Car
- 435m²
House Sold on Sat 19 Aug, 2023
What's around Chatsworth Grove
House description
“SOLD by TOOP+TOOP REAL ESTATE”
Building details
Area: 226m²
Land details
Area: 435m²
Property video
Can't inspect the property in person? See what's inside in the video tour.
Interactive media & resources
What's around Chatsworth Grove
 View more
View more View more
View more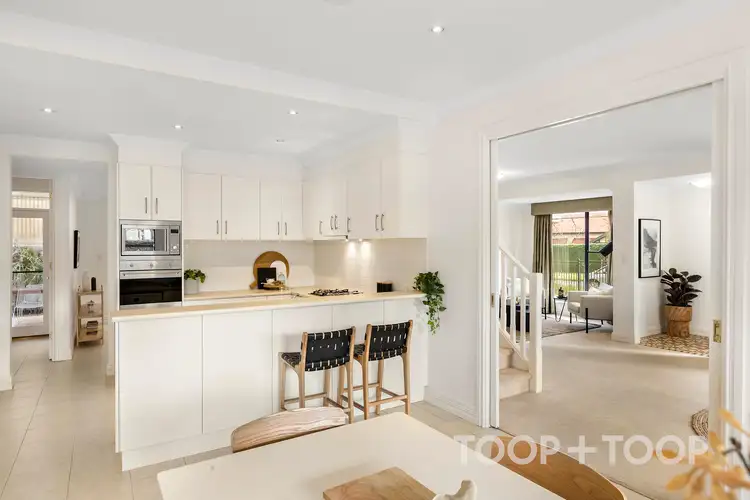 View more
View more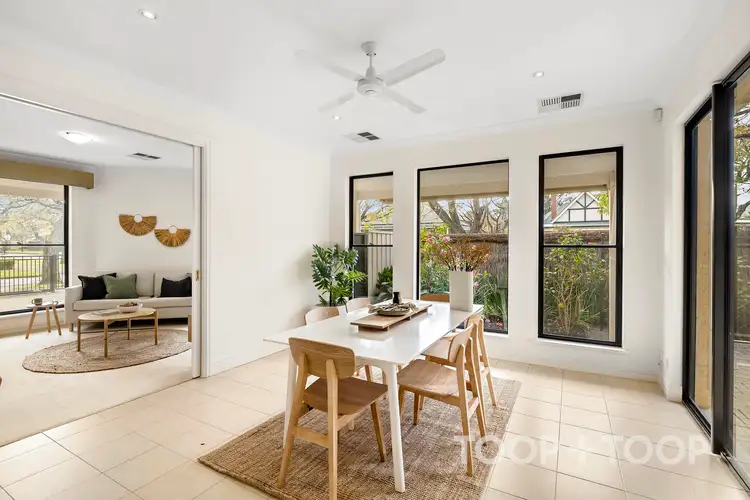 View more
View moreContact the real estate agent
Nearby schools in and around Toorak Gardens, SA
Top reviews by locals of Toorak Gardens, SA 5065
Discover what it's like to live in Toorak Gardens before you inspect or move.
Discussions in Toorak Gardens, SA
Wondering what the latest hot topics are in Toorak Gardens, South Australia?
Similar Houses for sale in Toorak Gardens, SA 5065
Properties for sale in nearby suburbs
Report Listing

