Set on just under 1.3 acres, the Butler Cottage estate comprises a main residence, guest bungalow, and a studio. Offering excellent versatility for use as a Bed & Breakfast or short-stay accommodation, it's perfectly located near key Macedon Ranges attractions including historic Lancefield township, award-winning wineries, gourmet eateries, and micro-breweries. Perfect as it is, the approximately 5716m level north-to-rear allotment also presents ample scope to build a grand family residence to the rear of the block (STCA), with plenty of room for a pony! The original circa 1864 Butler Cottage, owned by the Butler family for an impressive 120 years, is a unique treasure that captures the romantic essence of a bygone era. Prominently featured in local historical publications, it displays gorgeous authentic elements throughout, with handmade single sash Cedar windows, brick chimneys, weatherboard walls, and a corrugated iron roof contributing to its divine cottagecore aesthetic. The interiors of Butler Cottage harmoniously blends historical charm with modern comfort. A lovely lounge featuring original timber boards and an open fireplace with handmade damper flows to a country kitchen with solid timber benchtops and mosaic tiling. There's a large walk-in galley-style pantry room off the kitchen, and a living room with a raked ceiling, a "Ned Kelly" combustion heater, and a split system. Accommodation comprises a frontage bedroom with a delightful duo of antique pendant lights, serviced by a sweet bathroom with a clawfoot to-wall bathtub, shower, and a separate toilet with convenient outside access. Adding to the cottage's timeless charm is its peaceful front veranda overlooking the picturesque 14-acre Lancefield Park and Recreation Reserve known for its scenic Elm Avenue, cycle races, dressage events, playground, and skate park. Beyond the main residence lies a quaint bungalow complete with a bedroom, bathroom with frameless glass walk in shower, an office/lounge, and a raised deck overlooking the tranquil garden hosting a circa 130-year old Oak tree, a magnificent Tasmanian Dwarf Blue Gum, and mature cherry plums. It's an ideal space for guests or potential Airbnb opportunities, while a converted garage/studio with French doors presents a flexible gallery-like setting for yoga or art, complementing the property's serene ambience. Practical infrastructure includes a 4-bay hay shed, 2 large garden sheds, a 12-panel solar array, water tank, and fully enclosed chook house and pen. Showcasing a thoughtful blueprint for sustainable living, this rare property is not just a home, it's a living testament to a rich and storied past, inviting new generations to create their own cherished memories.
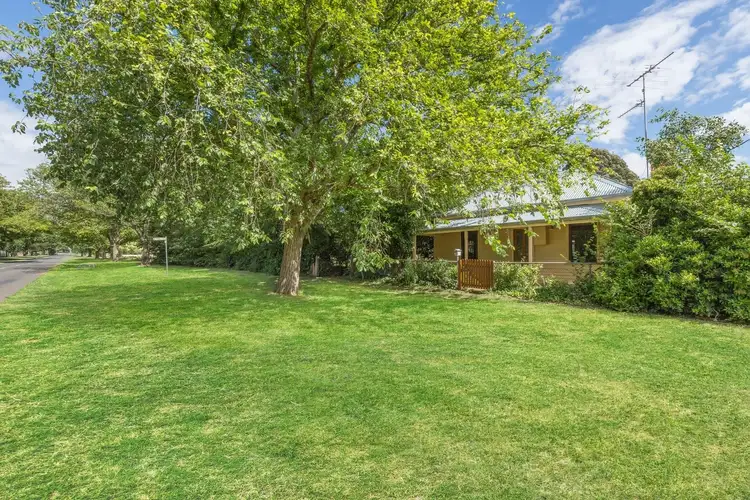
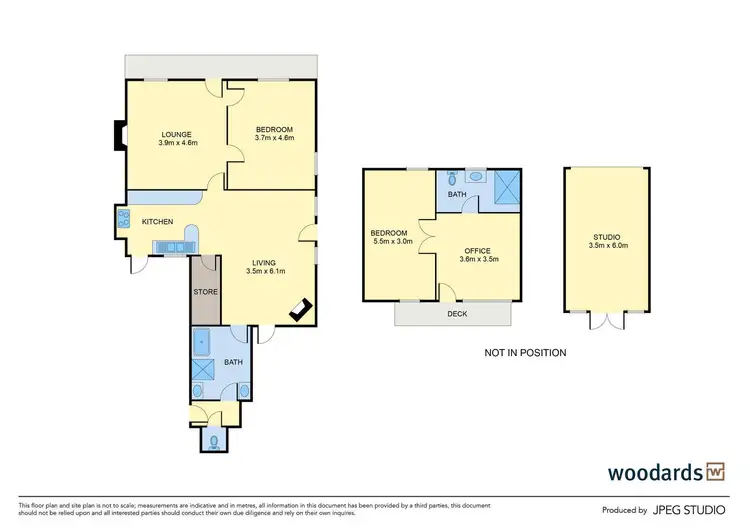
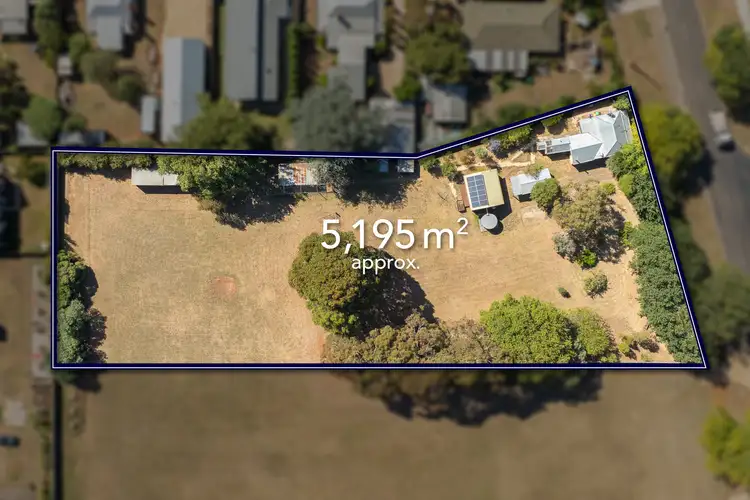
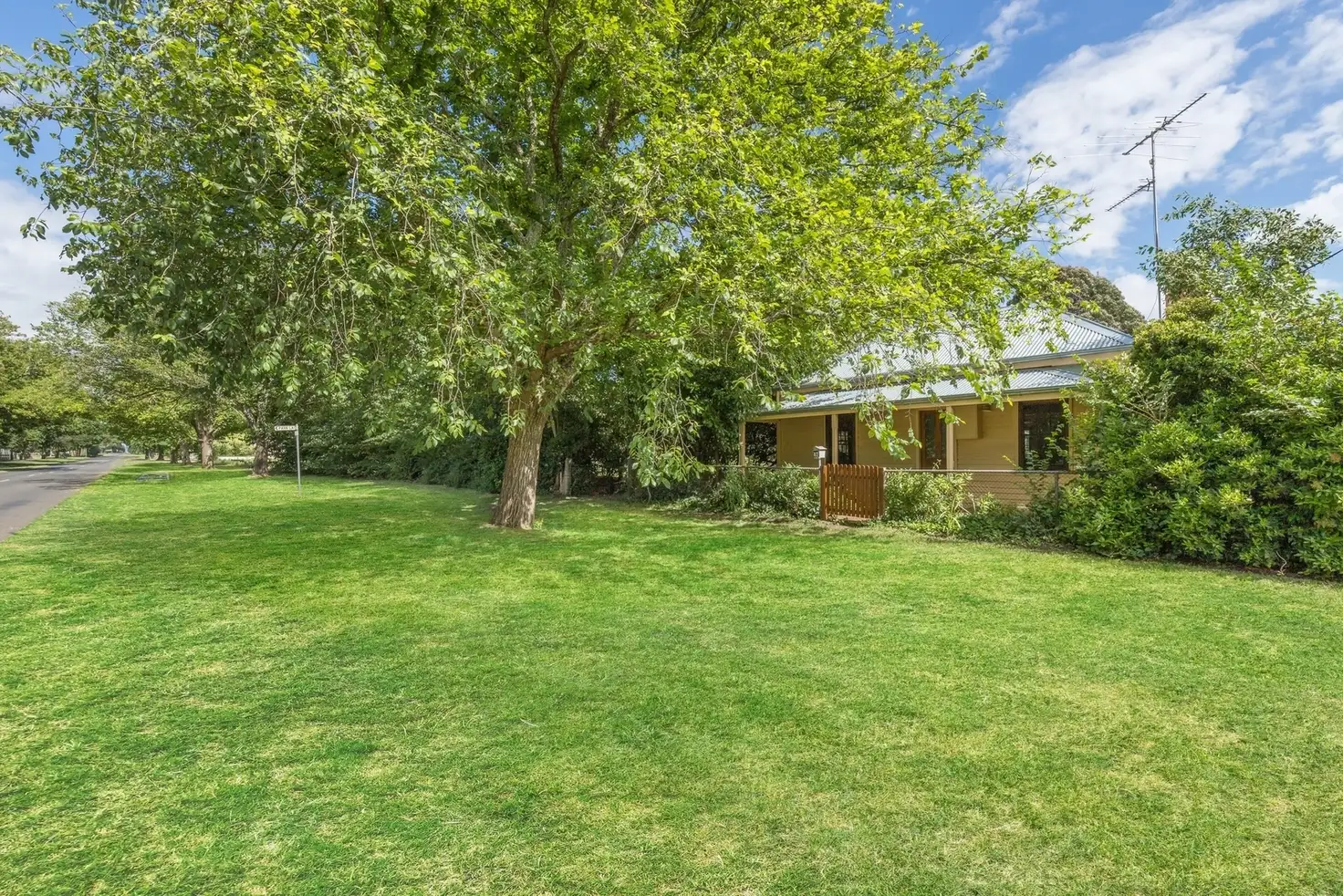


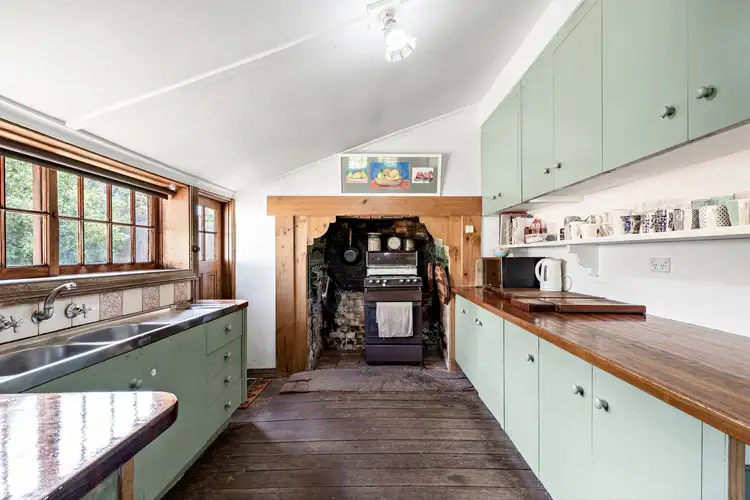
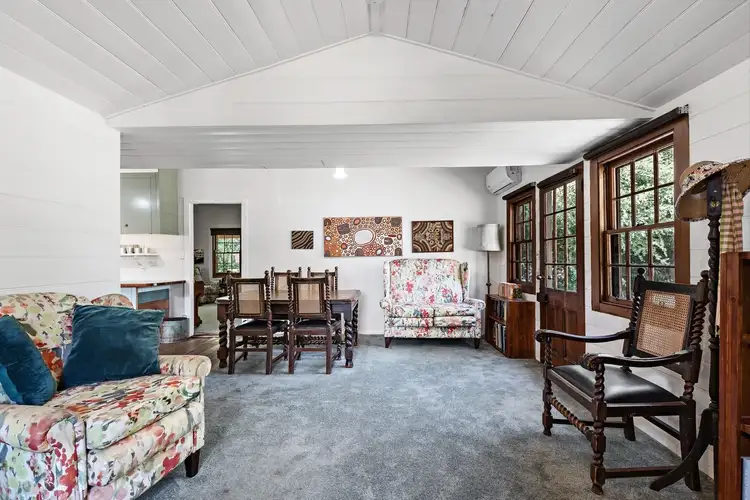
 View more
View more View more
View more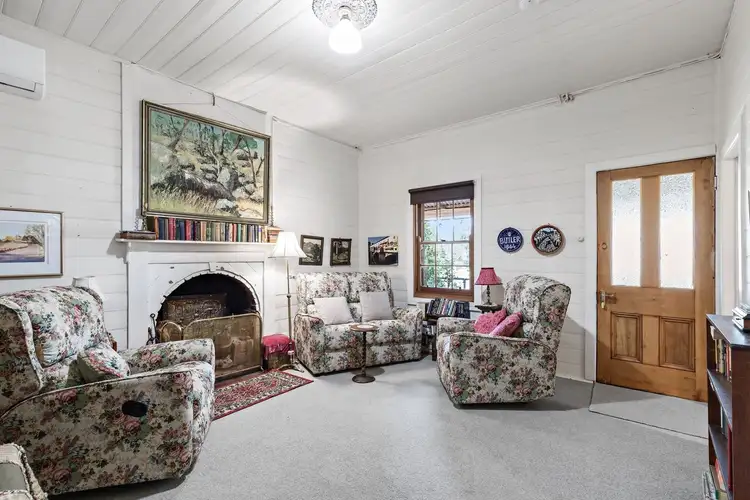 View more
View more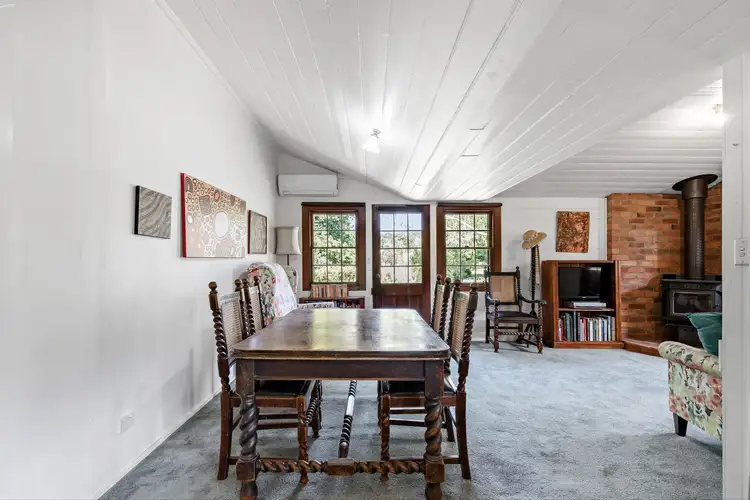 View more
View more
