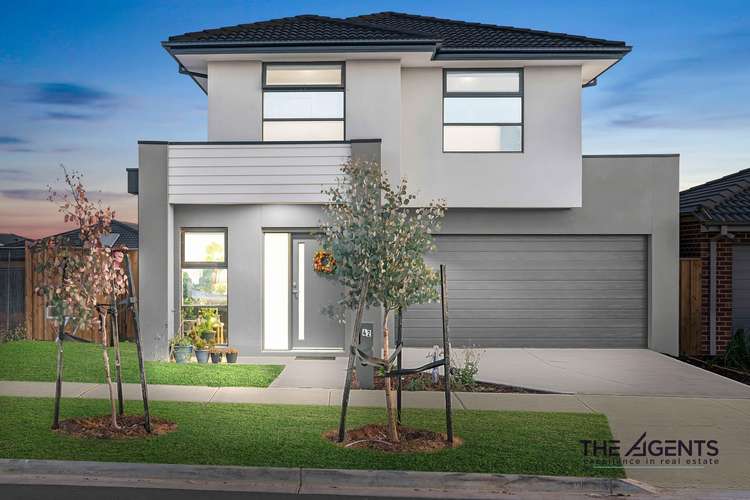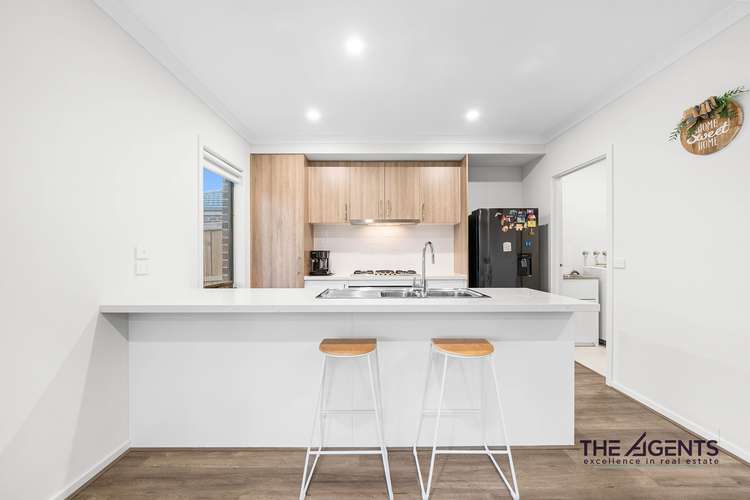$699,000 - $749,000
4 Bed • 2 Bath • 2 Car
New








42 Codrington Road, Truganina VIC 3029
$699,000 - $749,000
- 4Bed
- 2Bath
- 2 Car
House for sale29 days on Homely
Next inspection:Thu 2 May 6:20pm
Home loan calculator
The monthly estimated repayment is calculated based on:
Listed display price: the price that the agent(s) want displayed on their listed property. If a range, the lowest value will be ultised
Suburb median listed price: the middle value of listed prices for all listings currently for sale in that same suburb
National median listed price: the middle value of listed prices for all listings currently for sale nationally
Note: The median price is just a guide and may not reflect the value of this property.
What's around Codrington Road
House description
“Light Filled Family Home in A Great Location”
Elegantly designed and bursting with vibrancy, this two-story residence, now fortified with advanced features, includes 4 bedrooms, 2 bathrooms,3 Toilets and a host of family-friendly spaces. The stylish interior boasts a well-lit lounge, an open-plan family area with a contemporary kitchen, and an upstairs retreat/living. Sliding doors seamlessly connect the living spaces to the enclosed alfresco area and a spacious rear garden, providing an ideal setting for family activities and gatherings.
Enhancing its array of amenities, the sunlit primary bedroom suite now showcases a walk-in robe, and ensuite. The upper level comprises three supplementary bedrooms, a central bathroom, and a separate toilet. The downstairs front living area provides versatile functionality, complemented by the convenience of an adjacent powder room. Additional practical elements include a dedicated laundry and a double garage.
The other features are-
# An open-plan living & family area with LED lights and high-ceiling
# Refrigerated cooling and heating
# A beautiful kitchen featuring a wide 40mm stone benchtop, built-in cupboards & 900mm SS appliances.
# Walk in the laundry and a powder room on the ground floor.
# Master bedroom with walk-in robe and full en-suite ,.
# Rest of three rooms with BIR
# Carpeted rooms add the cosiness factor while providing warmth.
# Living areas & kitchen have floorboards to give them style & sleek look.
# Roller blinds for added privacy.
# Fully landscaped backyard & front yard.
# 2 mins walk to Truganina North Primary School and Bemin Secondary college
# Proximity to Western freeway
# Walking distance to Aspire Childcare Centre
# Short drive to Tarneit Central Shopping Centre ,Wyndham village Shopping Centre for your weekend shopping spree
#Short drive to Tarneit train station .
#Great rental returns for investors
And a lot more.
This is the perfect opportunity for First Home Buyers and investors to invest in one of the most promising areas in the West. Call Abhishek On 0433160862 to book your inspection.
Please note- A photo ID is necessary at all open homes.
Note: - All stated dimensions are approximate and are for general information only and do not constitute any representation on the part of the vendor or agent.
Due diligence checklist - for home and residential property buyers - http://www.consumer.vic.gov.au/duediligencechecklist
Property features
Built-in Robes
Ensuites: 1
Living Areas: 2
Toilets: 3
Other features
Close to Schools, Close to Shops, Close to Transport, HeatingDocuments
What's around Codrington Road
Inspection times
 View more
View more View more
View more View more
View more View more
View moreContact the real estate agent

Abhishek Sharma
The Agents Excellence in Real Estate
Send an enquiry

Nearby schools in and around Truganina, VIC
Top reviews by locals of Truganina, VIC 3029
Discover what it's like to live in Truganina before you inspect or move.
Discussions in Truganina, VIC
Wondering what the latest hot topics are in Truganina, Victoria?
Similar Houses for sale in Truganina, VIC 3029
Properties for sale in nearby suburbs
- 4
- 2
- 2