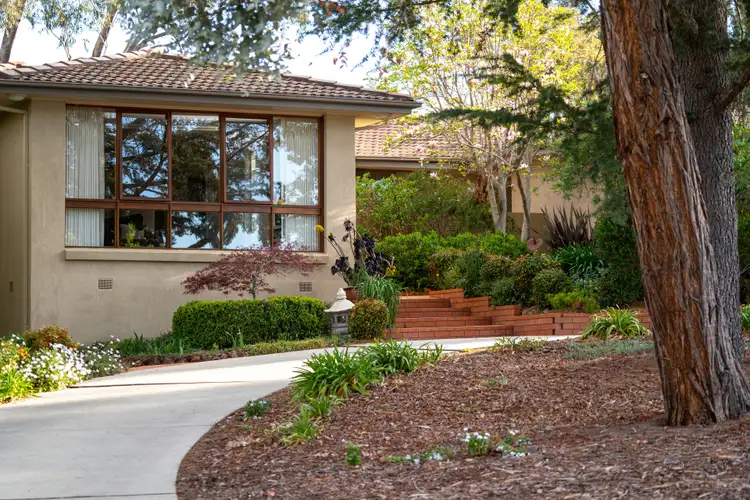The horseshoe driveway of this gorgeous home mirrors that of a peaceful country estate. It gives the home a grand street presence and, along with a memorable entry, a sense of stateliness. Walking up the beautiful terracotta walkway to a walled courtyard surrounded by lush gardens simply enhances the sense that you have arrived somewhere special.
Inside, the terracotta entry's warm tones give way to the warmth of Australian Southern Brushbox timber floors. Your guests will seamlessly move between the formal lounge, the casual meals area, the formal dining room or the family room. No matter where they are, they'll be central to the gleaming Euro-chic kitchen with its dark Caeserstone benchtops and dedicated appliance cupboards that allow you to keep a minimal, uncluttered look.
However, all eyes will most likely be drawn to the professionally landscaped garden outside which is deserving of its own magazine spread. A tiered West Australian jarrah and merbau deck and architect designed BHP engineered steel pergola leads to a mature exotic pleached walkway that shades you from the summer sun and in winter, the bare branches provide sculptural interest.
It's a home you may never want to leave, and fortunately, you don't have to. You can simply set up business in the massive home office with its own separate entry through the front courtyard.
If you do need to venture out for supplies, you're an easy drive from Jamison Plaza, Hawker shops or Belconnen Mall.
Additional features:
* family held and owner occupied- first time offered for sale in 28 years
* repainted throughout
* Australian Southern Brushbox timber flooring
* secluded north facing lounge
* renovated kitchen with Caeserstone benchtops, gas cooktop and Bosch dishwasher
* renovated bathroom with new vanity, toilet and shower
* all bedrooms with built-in robes
* master bedroom with renovated ensuite, new toilet, vanity and shower
* Brivis ducted gas heating throughout
* Brivis evaporative cooling with winter covers
* LED lighting throughout the main living areas
* new Australian-made carpet
* Australian locally handcrafted curtains and blockouts
* solid core doors in each room
* rumpus/office or 5th bedroom with separate entry, hot water, heating and evaporative air
* exceptional heated and carpeted storage including under the house
* walls insulated with sisalation, roof insulated with blanket and double batts
* waterproofed granosite coloured render on exterior
* extensive professional paving
* outdoor natural gas point for barbecue
* private professionally landscaped lush gardens
* automated garden watering drip system with timer
* two water tanks with pumps (7500L) for the entire garden, rear and front
* security lights on the exterior
* Crimsafe rear and front screen doors
* cedar doors and windows (safety glass)
* Pebblecrete driveway
* 2-car garage with workshop
* Colorbond fencing
* Welcoming neighbourhood - with an annual street dinner gathering for Christmas
* block: 1275m2
* living size: 217.25m2
* UV: $632,000
* rates: $3,890 per annum approx.
* land tax (if rented): $6,201 per annum approx.
* extension year: 2002, completed by builder Terry Davis
* EER: 4.0








 View more
View more View more
View more View more
View more View more
View more
