In the increasingly popular suburb of Clontarf, this wonderful, partly renovated home is now on the market for the first time in 33 years.
Looking for investment- this home has an independent WEEKLY rental appraisal of
UPSTAIRS -- $540 - $580
DOWNSTAIRS $440 - $480
BOTH $920 - $960
Owner occupied, and having lived a great lifestyle , it is time to downsize for them. With fishing straight outside your door and the sounds of birds in the trees by the creek, you will feel as though you are living in the country.
With plenty of room for the whole family, this timber and iron roofed home also boasts-:
UPSTAIRS
* Front stairs to balcony and entertaining area.
* Large lounge with air con, overhead fans and timberlike tiles covering polished timber floors.
* Separate dining area with overhead fan
* Kitchen is a lovely size with plenty of drawers, cupboards and bench space,
double sink with water filter, pantry and dishwasher.
* Main bedroom is king sized with built in robes, overhead fan and tiled floors
* Second bedroom is queen sized with overhead fan and tiled floor
* Third bedroom is a good double with overhead fan and tiled floor
* Bathroom has modern vanity and shower over bath
* Separate toilet
* East facing full length outdoor area with drop down clears.
* Crimsafe on windows and screen doors
DOWNSTAIRS
* Open plan lounge / dining / kitchen with air con, tiled floor and overhead fan.
* Kitchen has pantry, water filter and good bench and cupboard space.
* Main bedroom is king sized with built in robes
* Second bedroom is queen sized with built in robes
* Study
* Large bathroom with plenty of storage, walk in shower
* Separate toilet
* Third large living room with built in bar, large glass sliding door to outside entertaining are,
* Entertaining area is full length of house with built in BBQ, hot and cold water sink, bench and cupboard space.
* Large laundry
* Workshop with remote lock up door,
* Third toilet
* Security screens
* Double carport
* Tandem garage with remote ,lock up door, further storage / workshop at rear
* High single carport, perfect for large boat or caravan
* Fully fenced yard
* 6.5 kw of solar
* 5000 ltr water tank
At the end of the street with extra parking areas, walk to the creek, and just minutes to Clontarf Beach, (walk all the way through parks), this idyllic position can be enjoyed by only a few.
Close to major shopping centres, schools and transport, the home is in the heart of Clontarf
If you are looking for something a little different, able to rent out top and bottom separately, or for a large family, this will appeal.
Inspections are by appointment only so call me to arrange your private viewing
Disclaimer: This information is provided for general information purposes only and is based on information provided by the Seller and may be subject to change. No warranty of representation is made as to its accuracy and interested parties should place no reliance on it and should make their own independent enquiries.
Property Code: 2074
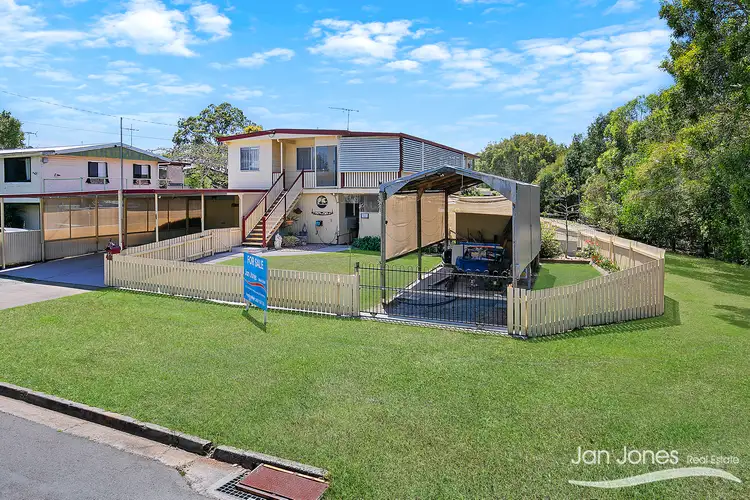

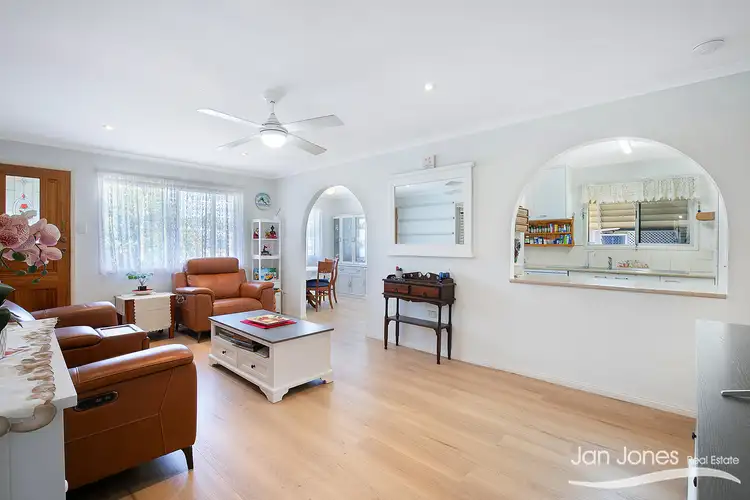
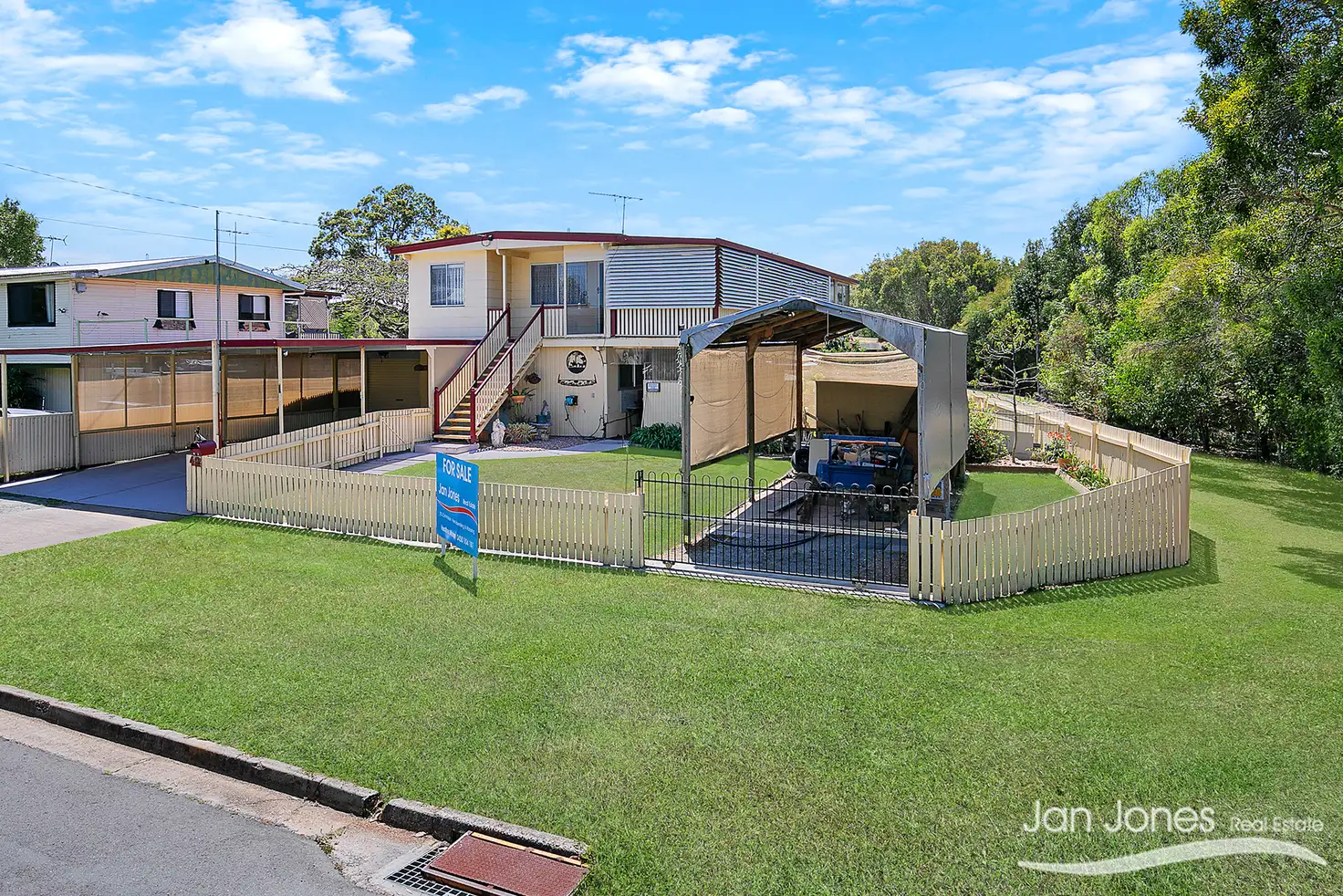


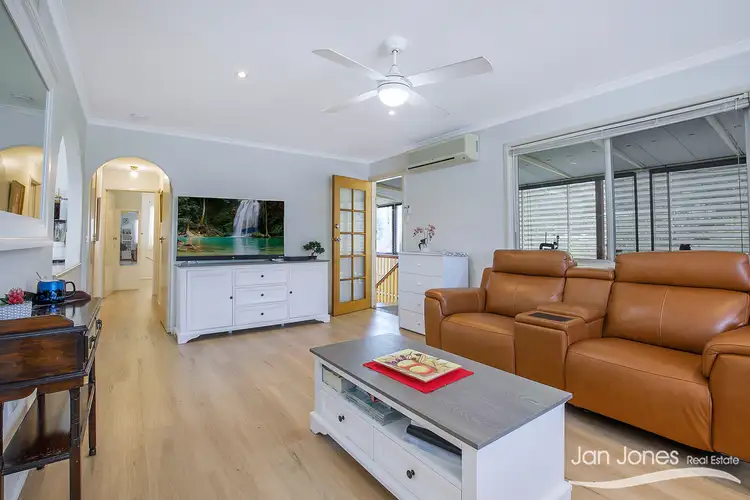
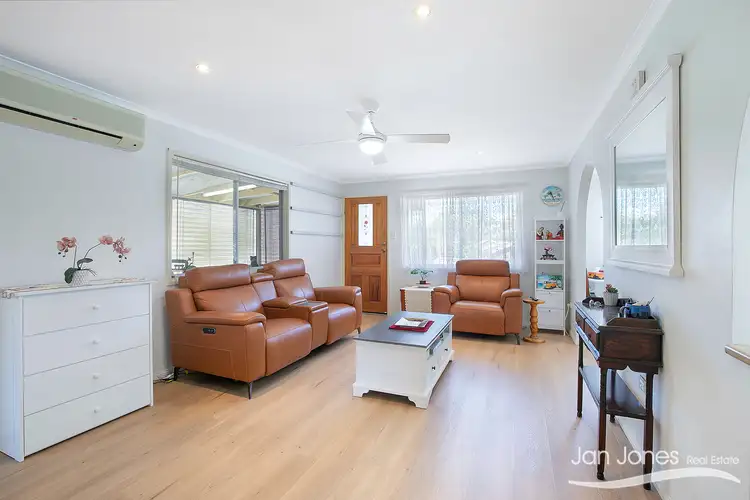
 View more
View more View more
View more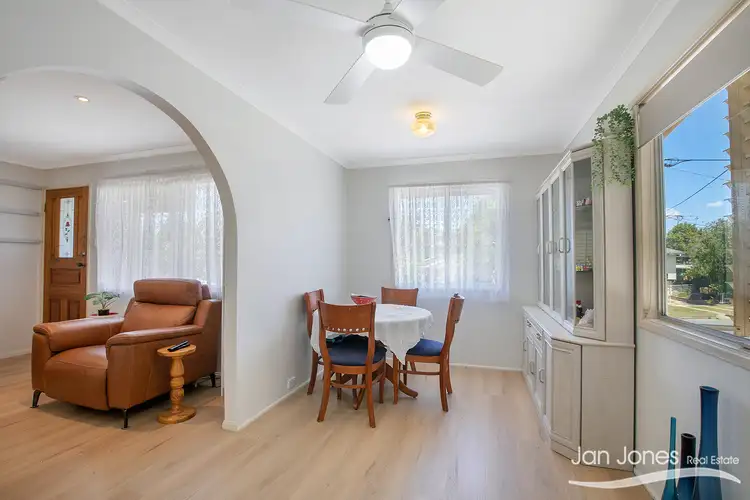 View more
View more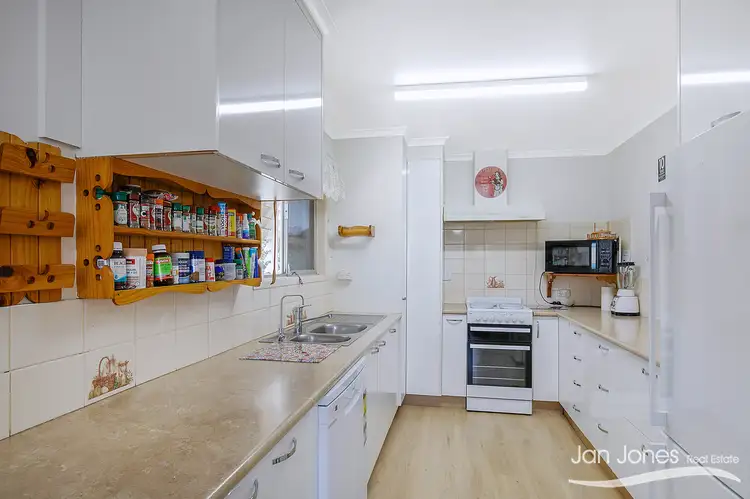 View more
View more
