Commanding an elevated 607m2 block with a wide street frontage and blessed with beautiful character features, this family sized Queenslander home has long attracted admirers.
Inside, it is just as impressive, with sweeping views and two levels of living, creating a wonderful and easy place to call home.
An enclosed verandah creates a dedicated entry and a charming welcome to the property.
There is a large lounge room and traditional features in abundance - soaring ceilings, intricate archways, VJ walls and plantation shutters.
The kitchen is bright and open. It features 2-pac cabinetry and modern, stainless appliances including an induction cooktop.
Adjoining the kitchen is a dining room and bi-fold doors, which connect this area seamlessly with the spacious rear deck.
The oversized deck has an integrated BBQ area and drinks fridge, with ample room for alfresco entertaining.
From here you can enjoy the magnificent views and really appreciate how elevated this block is.
The outlook extends from the city skyline, taking in the Paddington water tower and the picturesque surrounding suburbs, dotted with Jacaranda trees.
The Master is located on the upper level; this is spacious and has a delightful window seat and plenty of storage, including a walk-through robe.
The Master accesses a stylish ensuite with an extra large shower, while for guests there is also a powder room on this level.
Internal stairs lead to the lower level, which again has fabulous ceiling height.
This is a cool, inviting space and there is a large rumpus opening via bi-fold doors to the undercover terrace and generously sized swimming pool.
Summer entertaining here is a breeze and kids will love the connection with the backyard.
There are three bedrooms on the lower level, all with built-in storage and new carpets.
The main bathroom has been cleverly designed to create three separate spaces - a powder room, vanity area, plus a bathroom with stunning freestanding bathtub and shower. The well-proportioned laundry is also here and has direct access to a side drying court.
The property has undercover parking for two vehicles, plus driveway access to the rear of the property with ample room for additional parking, a trailer or boat.
Its lofty location means there are cooling breezes, however ducted a/c upstairs also ensures year round comfort.
The home is positioned in a beautiful, tree lined street and is conveniently close to the Ashgrove shops, public transport and numerous schools including Marist Brothers, Mt St Michaels, St Finbarrs and it currently falls in the Ithaca Creek State School catchment.
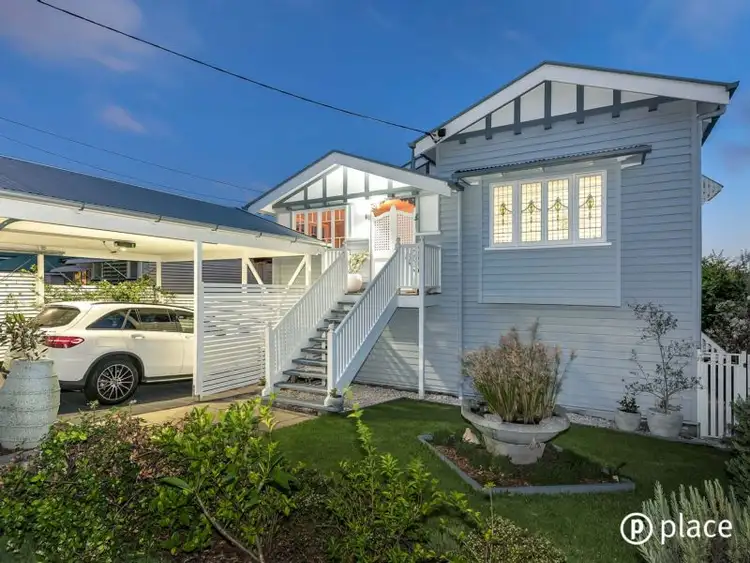
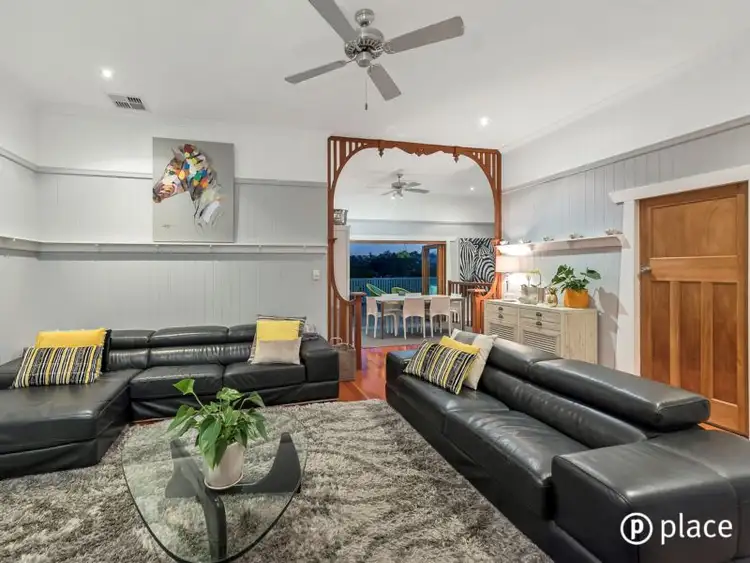
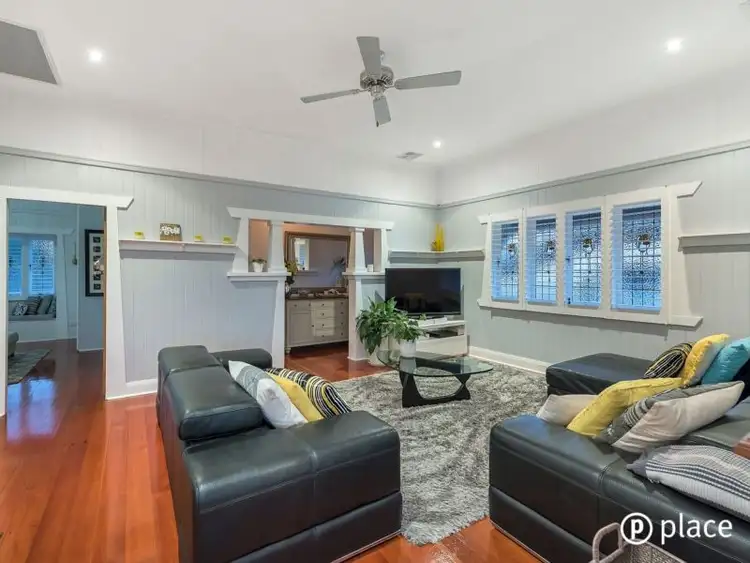
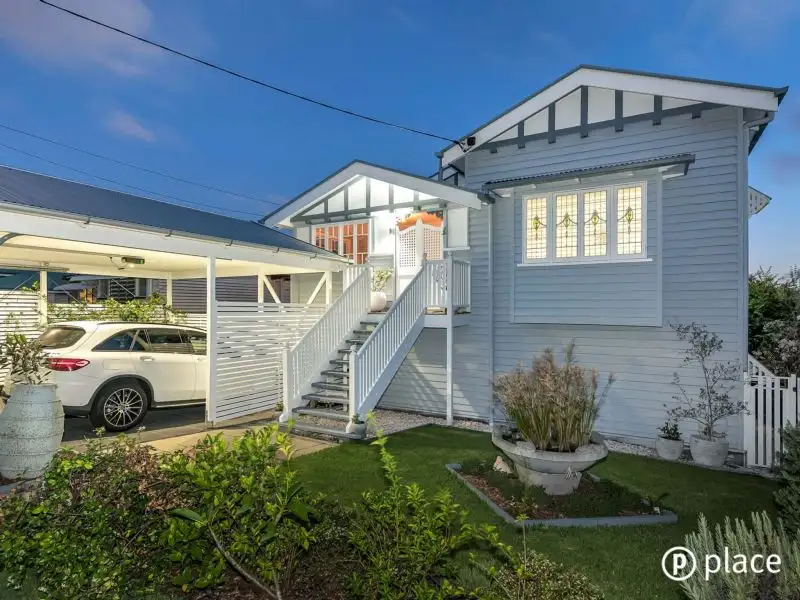


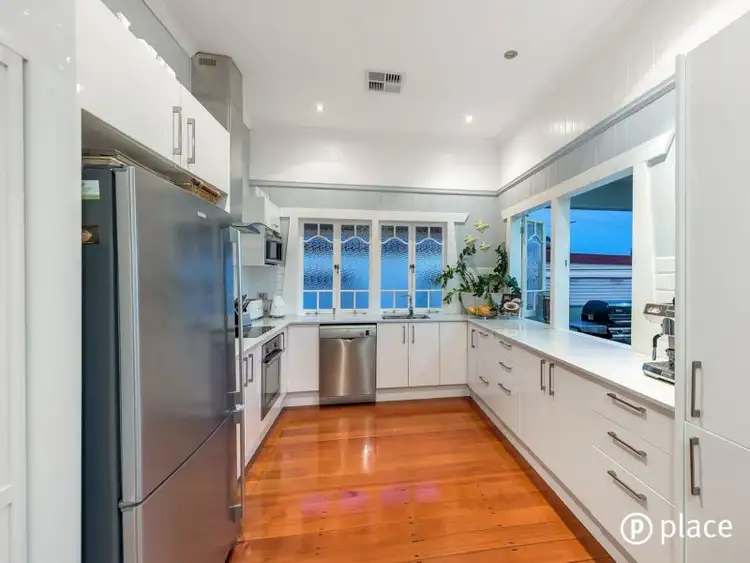
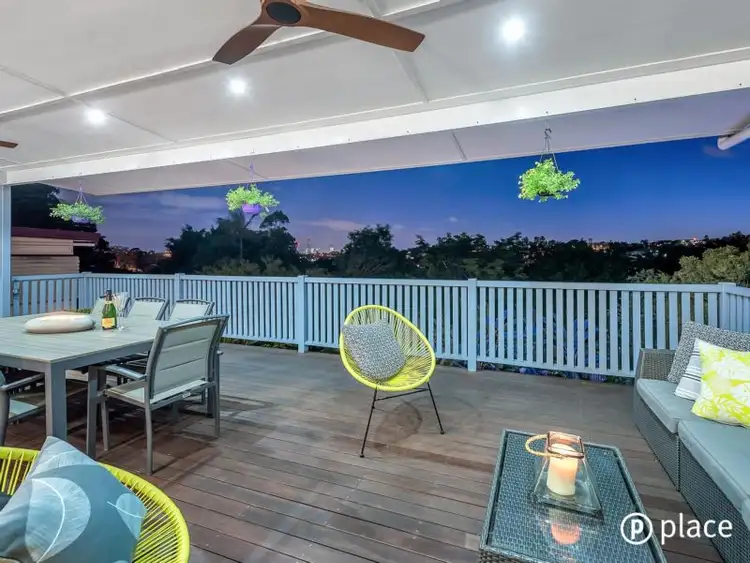
 View more
View more View more
View more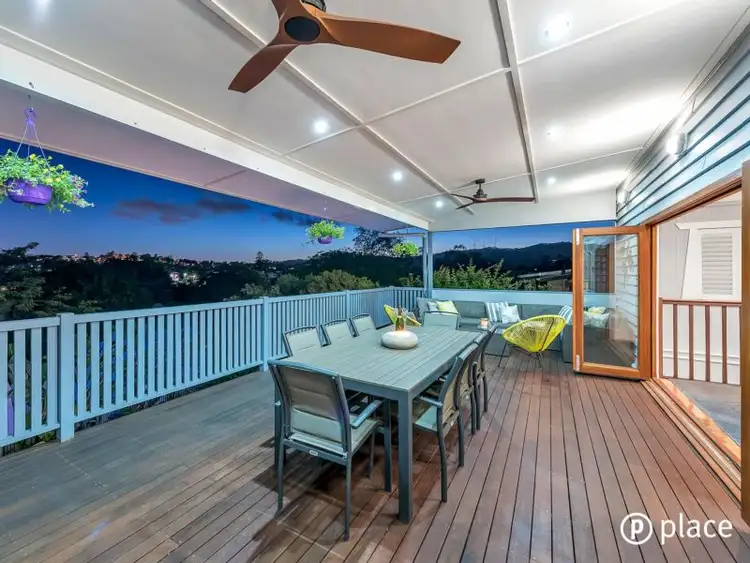 View more
View more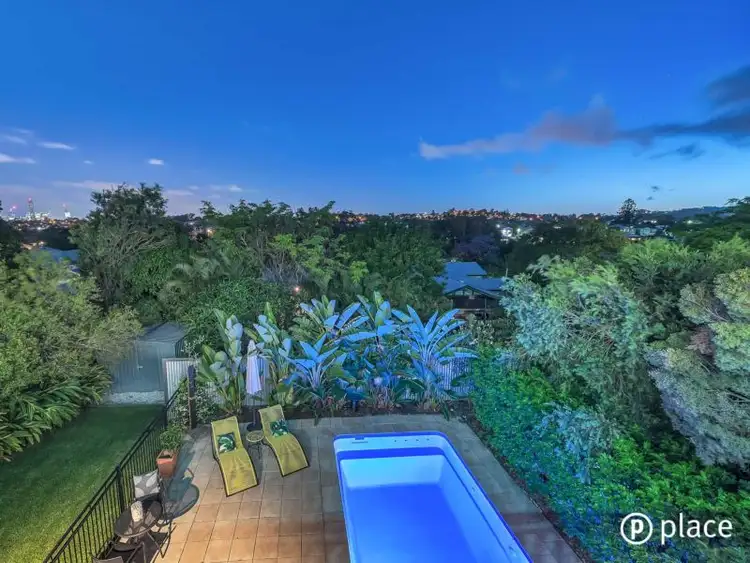 View more
View more
