Proudly presented by Matt Ashford and Harris Real Estate, this near-new townhouse at 42 Dowie Way epitomizes low-maintenance living without compromising on style or comfort. With two spacious bedrooms and 2.5 well-appointed bathrooms, this residence is perfect for first-time buyers, busy professionals, or anyone seeking a perfect investment.
Step inside to be greeted by a long hallway adorned with elegant floating floors that lead you to an inviting open-plan living area. This space seamlessly combines the living, meals, and kitchen areas, creating an ideal setting for entertaining or relaxing at home. The modern kitchen is a chef's delight, featuring stunning stone benchtops, a dishwasher, electric oven and cooktop, ample overhead cupboards, and a built-in pantry, ensuring you have everything you need at your fingertips.
The practical layout extends to the downstairs, where you'll find a well-appointed laundry and a convenient powder room, perfect for guests. Step outside to your private patio, an ideal spot for alfresco dining or enjoying a quiet moment in the sun. The thoughtful design ensures that every inch of space is utilized, offering both functionality and comfort.
Venture upstairs to discover two generously sized bedrooms, both featuring mirrored built-in robes and plush carpeting for ultimate comfort. Each bedroom boasts its own ensuite, providing the perfect retreat at the end of the day. The main bedroom additionally features a large balcony, a serene spot for sipping your morning coffee or unwinding with a good book.
More great features you're sure to love include:
- Ducted reverse cycle air-conditioning throughout
- The single garage with internal access provides convenience, while additional off-street parking is perfect for guests or a second vehicle.
- Ample storage including an upstairs linen closet
- Study nook on the landing, ideal for working from home
Don't miss this opportunity to own a stylish, low-maintenance home in a thriving community-schedule your inspection today!
Specifications:
CT / 6249/169
Council / Playford
Zoning / SAC
Land / 77m2 (approx)
Council Rates / $1,447.25pa
Emergency Services Levy / $129.60pa
SA Water / $164.95pq
Estimated rental assessment: $430 - $480 p/w (Written rental assessment can be provided upon request)
Nearby Schools / Mark Oliphant College (B-12), Munno Para P.S, Swallowcliffe School P-6, Kaurna Plains School
Disclaimer: All information provided has been obtained from sources we believe to be accurate, however, we cannot guarantee the information is accurate and we accept no liability for any errors or omissions (including but not limited to a property's land size, floor plans and size, building age and condition). Interested parties should make their own enquiries and obtain their own legal and financial advice. Should this property be scheduled for auction, the Vendor's Statement may be inspected at any Harris Real Estate office for 3 consecutive business days immediately preceding the auction and at the auction for 30 minutes before it starts. RLA | 330069
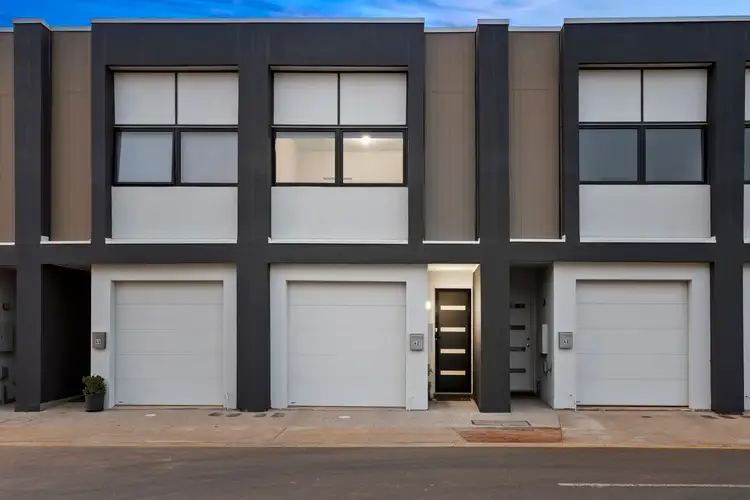
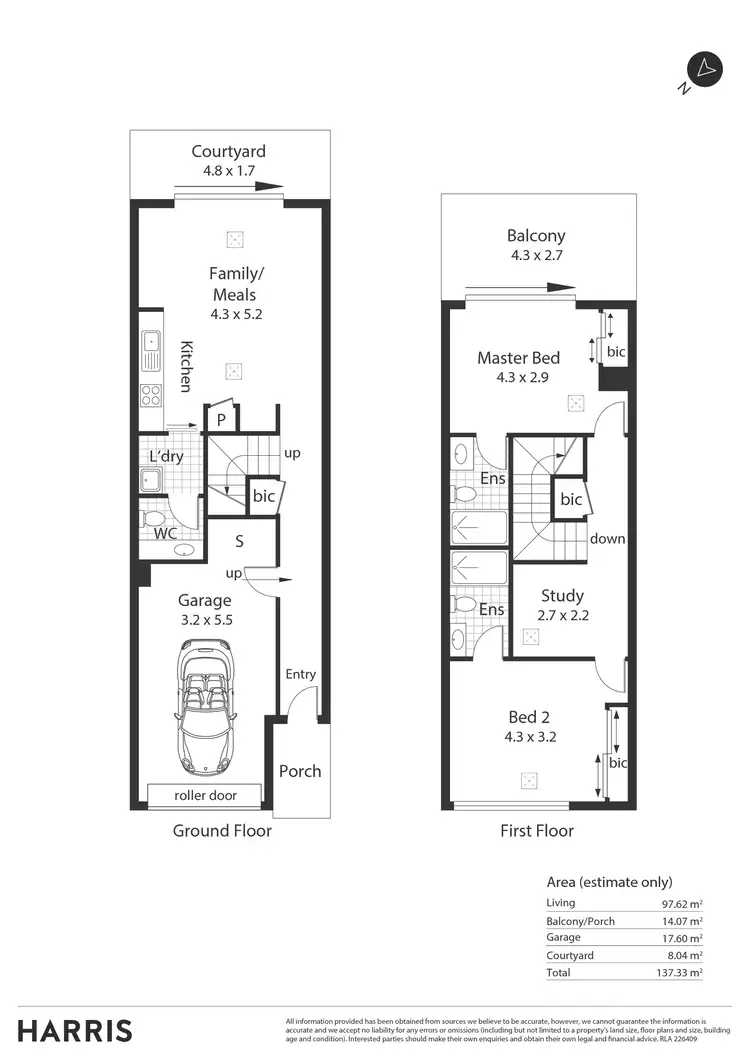
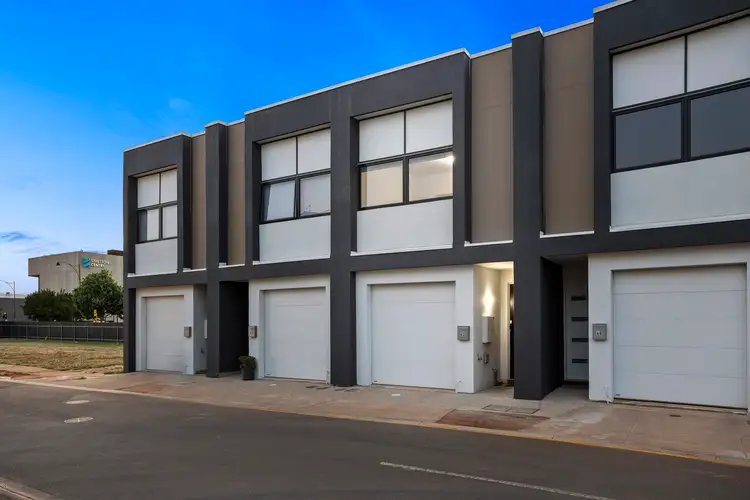
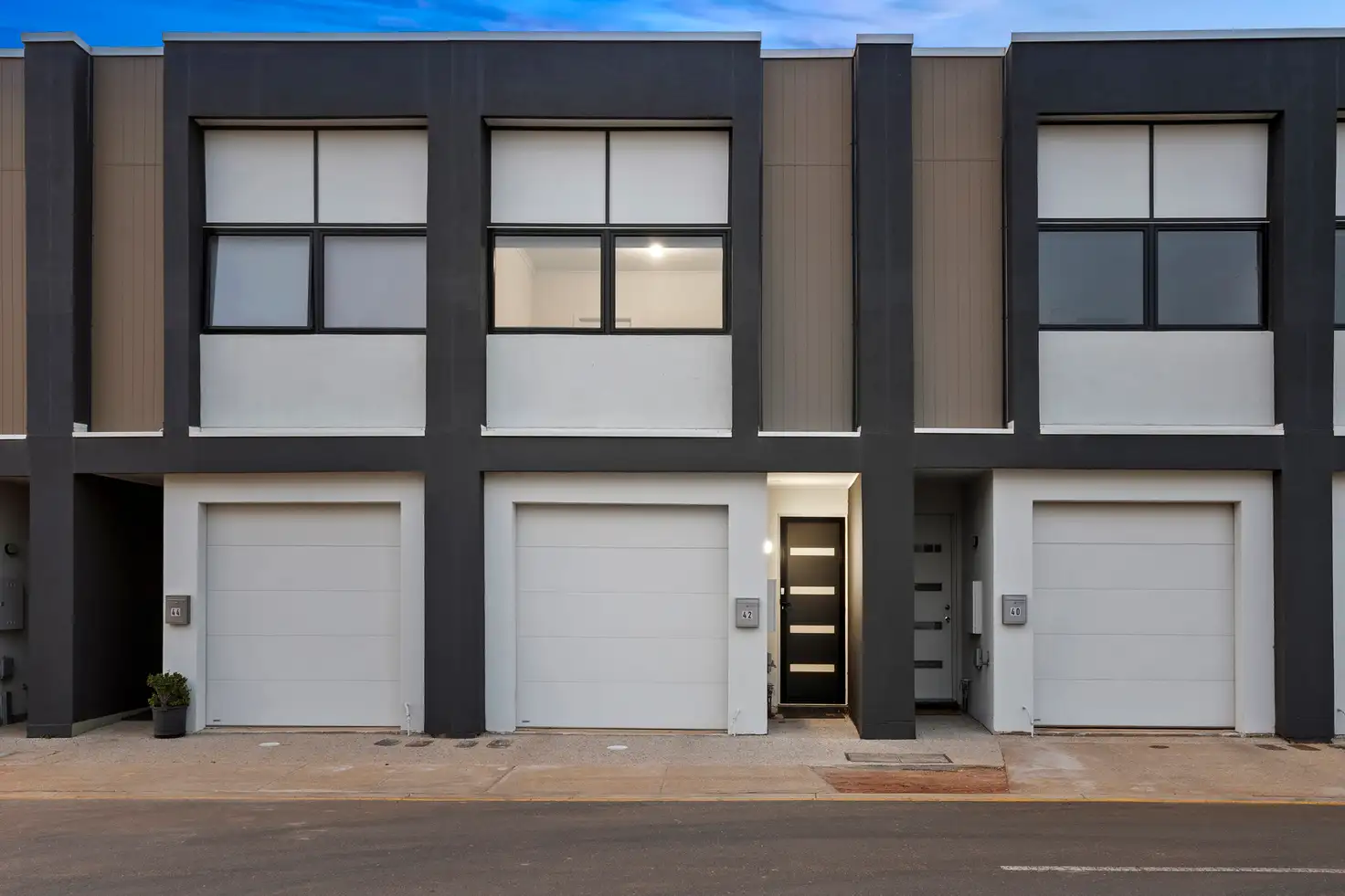


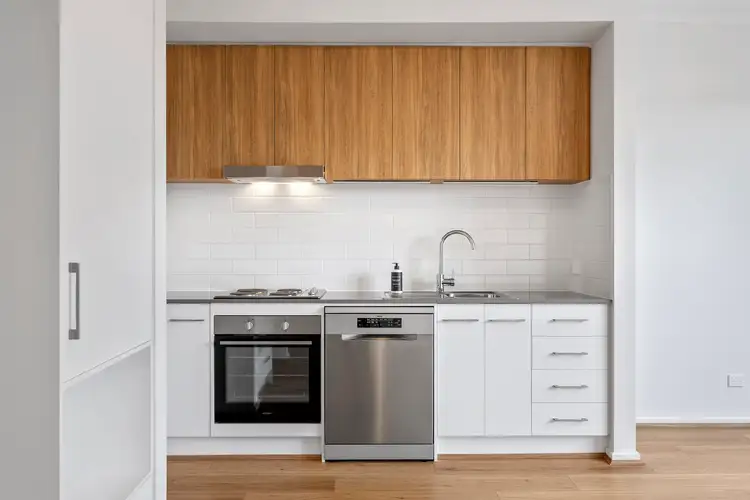
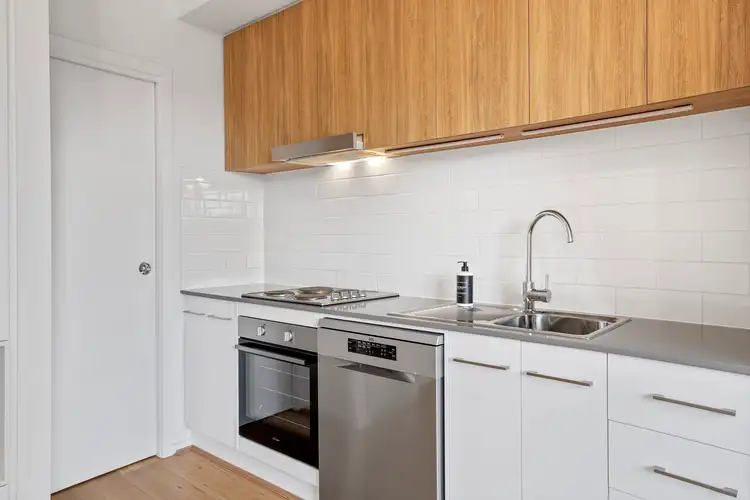
 View more
View more View more
View more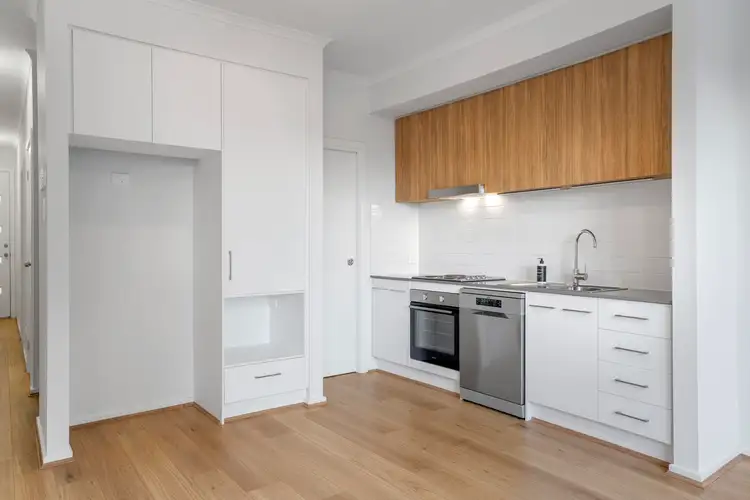 View more
View more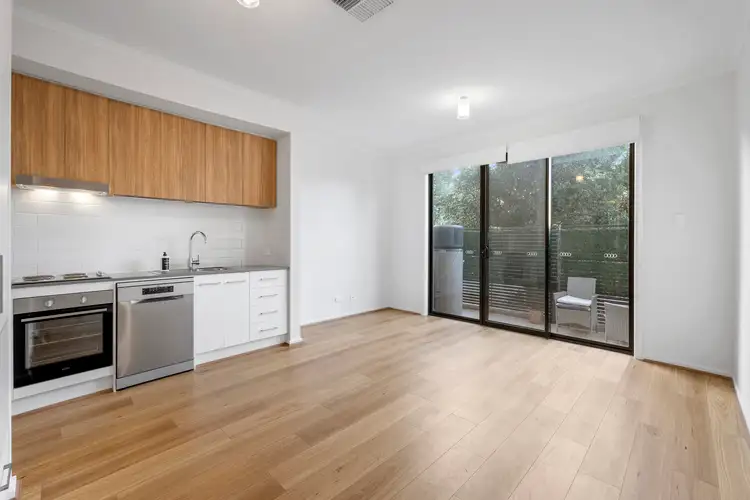 View more
View more
