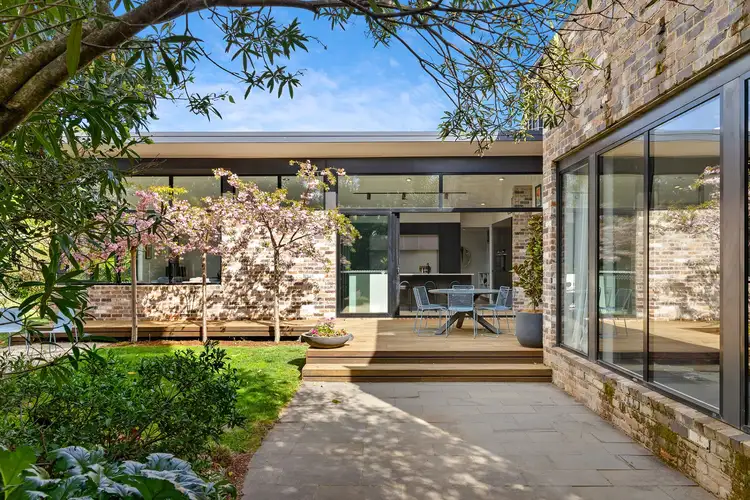Some homes are built to impress. Others are built to live in. 42 Durack Street, Downer is both.
Tucked into one of Downer's most beloved tree-lined streets, this architectural gem is more than just a house, it's a sanctuary and a statement. Built with sustainability in mind, every detail from the dry-pressed bricks to the double-glazed windows has been thoughtfully considered to create a home that feels as good as it looks.
From the moment you enter, the home wraps you in warmth and elegance. The ground floor is a masterclass in thoughtful design, featuring a spacious bedroom with walk-in robe and a luxe ensuite, plus a separate study. Two distinct living areas offer flexibility for family life, with the main space anchored by a slow combustion fireplace and framed by soaring 3.3 metre raked ceilings.
At the heart of it all is the showstopping kitchen. Expansive stone benchtops, a generous island with breakfast bar, butler's pantry, integrated fridge, and premium appliances make this space as functional as it is beautiful. The adjacent dining area, with its built-in bench seat and stackable windows, feels like a private restaurant, inviting the outdoors in and elevating every meal.
Floor-to-ceiling windows flood the space with light, and glass doors slide open to a deck that feels like an extension of the home, perfect for long lunches, twilight dinners, or lazy Sunday lounging.
And that's not all. A steel and spotted gum staircase leads to three additional bedrooms, each with generous storage and leafy outlooks. The main bathroom is a retreat, complete with a bathtub that begs for bubbles and a book. The main suite is a true haven, with a walk-through wardrobe, built-in robe, and a private ensuite.
Comfort is assured year-round with reverse-cycle air conditioning, underfloor heating, and that glorious fireplace. A generous laundry with rear yard access and a double lock-up garage with internal entry add practicality to the beauty.
Throughout, the finishes are bold, beautiful, and brilliantly curated, striking the perfect balance between design and functionality. It's the kind of home that wouldn't look out of place on The Block, but it's built for real life.
And outside? It's a private oasis. The deck spills into a lush, established garden interspersed with silver birch, flowering pears, weeping cherries, and crab apples as well as lawn for the kids and a firepit zone that calls for marshmallows and memories.
This is a home that doesn't just tick boxes. It is a home you will be proud to call your own, and one you'll never want to leave.
At a glance:
- Architecturally designed with sustainability in mind
- Striking curb appeal in a tree-lined street
- North-facing, open plan living
- Floor-to-ceiling glass sliding doors open to rear deck
- Two distant living areas, the main with soaring raked ceilings and fireplace
- Separate dining area with built-in bench and bifold windows
- Bespoke kitchen with integrated fridge, induction cooktop and gas burner, stone benchtops and butler's pantry
- Guest suite downstairs with walk-in-robe and ensuite
- Main suite with walk-through robe and ensuite
- Two additional bedrooms with built-in robes, serviced by a luxurious main bathroom with bathtub
- Study with cantilevered window seat and floating timber desk
- Reverse-cycle air-conditioning and under-floor heating
- Double-glazed throughout
- Recycled dry-press bricks
- Steel and spotted gum staircase
- Custom joinery and premium finishes throughout
- Hot water reticulation system with timer
- Established, landscaped gardens with firepit area
- Double garage with internal access
- Two 2,300L water tanks connected to in-ground watering system
- Within a 15-minute walk to the Downer Shops
- Within a 3-minute drive to the Dickson Town Centre








 View more
View more View more
View more View more
View more View more
View more
