There's a feeling of history here, but it carries that character in a way that feels relaxed and approachable. The original details—the verandah fretwork, the high ceilings, the character windows—give the home its charm, while the renovation adds a generous modern footprint that simply makes everyday life easier. It's a place that has grown with care, shaped by updates that honour what was already beautiful while creating the space a real family needs.
The heart of the home opens to the back, where the living area folds out through wide timber bifold doors to a deck that feels more like an extra room than an outdoor space. It's a setting that works just as well for a quiet morning as it does for a full house. The servery window with its thick stone benchtop makes the flow between kitchen and deck feel natural, and the built-in outdoor kitchen and roll-down flyscreen mean the space stays practical all year round.
And beyond the deck, the home stretches again into places made for growing up and growing together—a half basketball court for hours of play, a sandpit for the littlest imaginations, and a shed with room for projects or a teen retreat that gives everyone a bit of breathing space. It's a family home in the truest sense: practical, thoughtful, quietly generous, and ready to hold years of stories to come.
FEATURES YOU'LL LOVE:
• 4 bedrooms, all with built-in robes and ceiling fans; master includes a private ensuite
• Light-filled, air-conditioned open-plan living and dining with great everyday functionality
• Impressive kitchen with custom cabinetry, vintage-style pendant lighting over the breakfast bar, pantry, banks of pot drawers, dishwasher, luxe 50mm stone benchtops and a timber bi-fold servery window opening directly to the deck
• Gorgeous 4-leaf timber bifold doors that extend the main living area onto the spacious back deck, offering effortless indoor–outdoor connection
• Covered alfresco with a built-in outdoor kitchen, roll-down flyscreen and ceiling fan, overlooking the flat backyard
• 4 car accommodation: single carport plus a large three-bay shed; one bay thoughtfully separated ready for a teen retreat, workshop or studio
• Generous 928sqm flat, fully fenced allotment with convenient side access
• Charming front verandah with timber fretwork, with character continuing inside through timber floorboards and high ceilings
• Large 12kW solar system to help keep electricity costs low throughout the year.
FANTASTIC CENTRAL LOCATION:
• 800m to Silkstone Primary School, 950m to Sacred Heart Primary School
• 900m to Booval Fair Shopping Centre & Silkstone Shopping Village
• 4mins to Booval Train Station & Cunningham Highway Access
Call Bryce or Leanne to book your inspection today!
Disclaimer:
NGU Real Estate | The Kimmorley Group has taken all reasonable steps to ensure that the information contained in this advertisement is true and correct but accept no responsibility and disclaim all liability in respect to any errors, omissions, inaccuracies or misstatements contained. Prospective purchasers should make their own enquiries to verify the information contained in this advertisement.
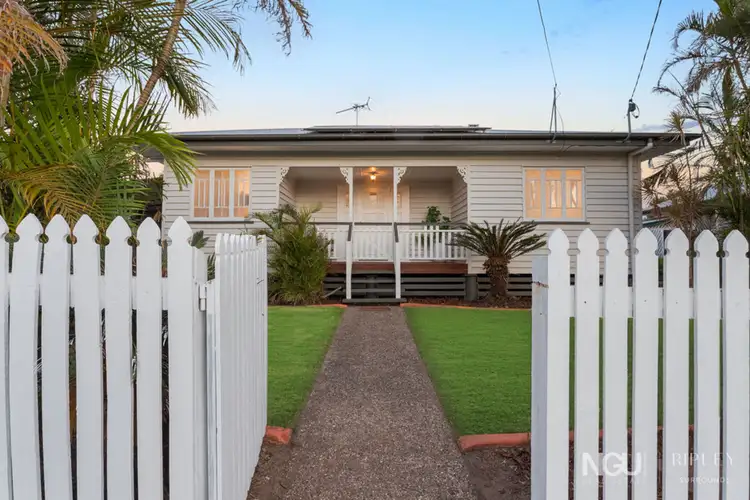
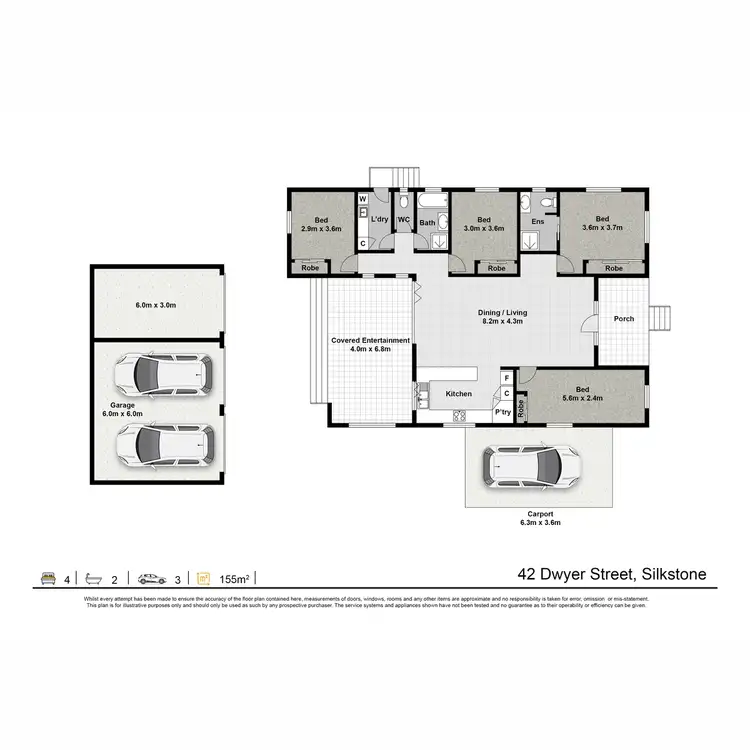
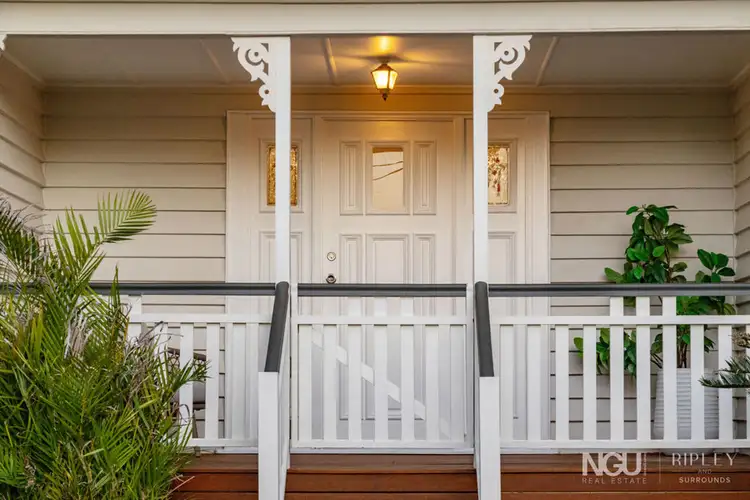
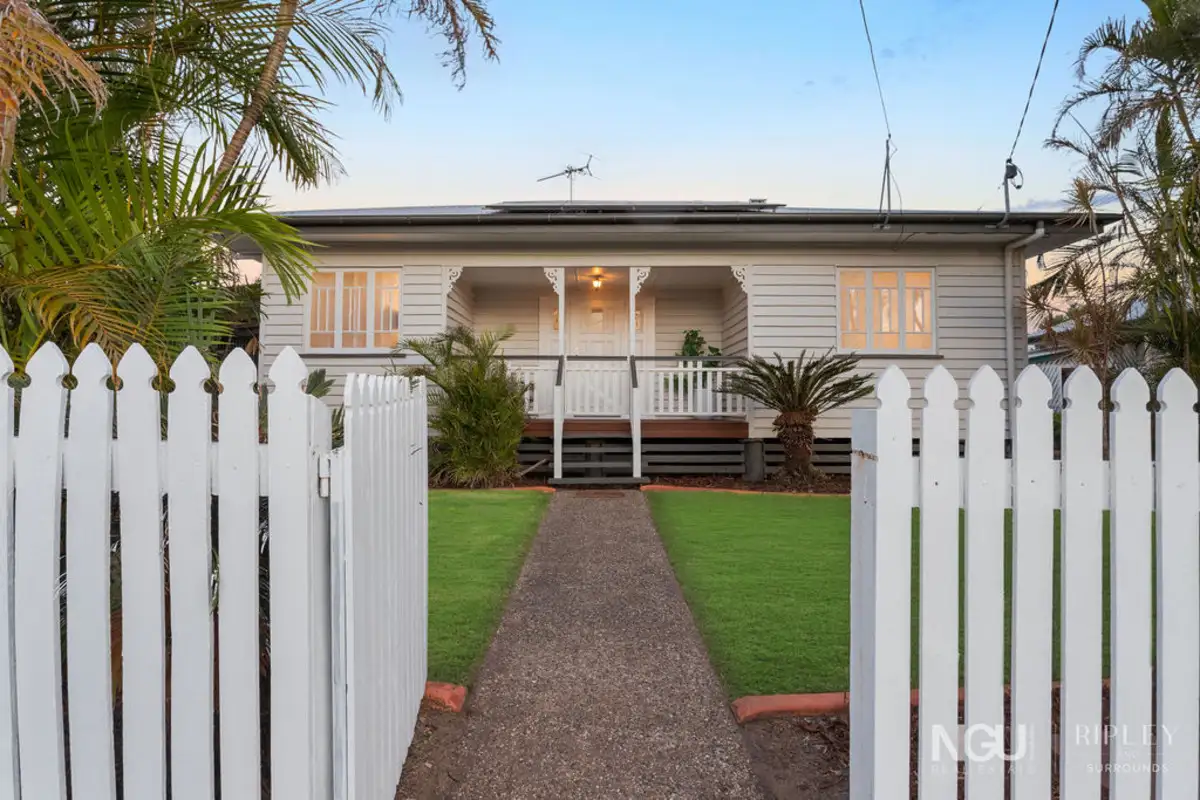


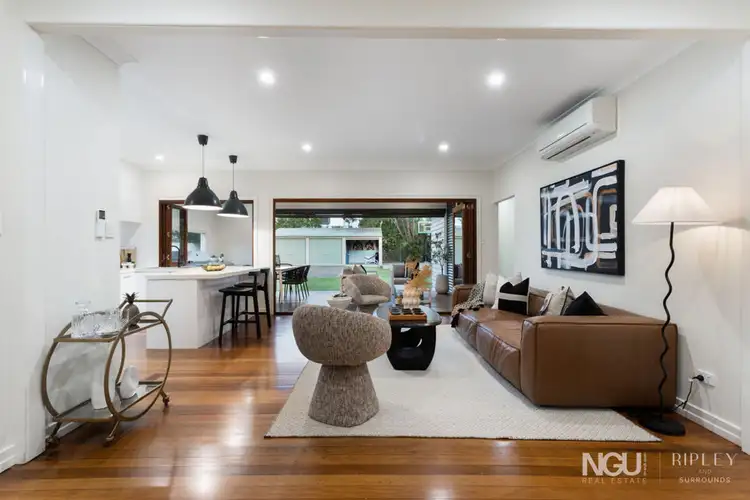
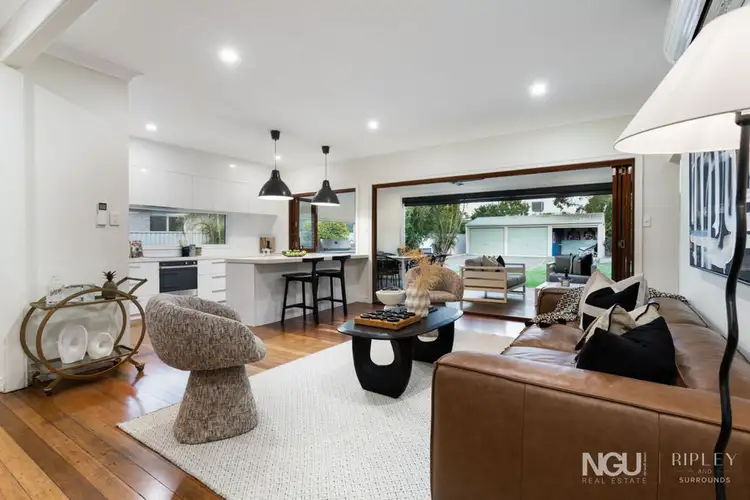
 View more
View more View more
View more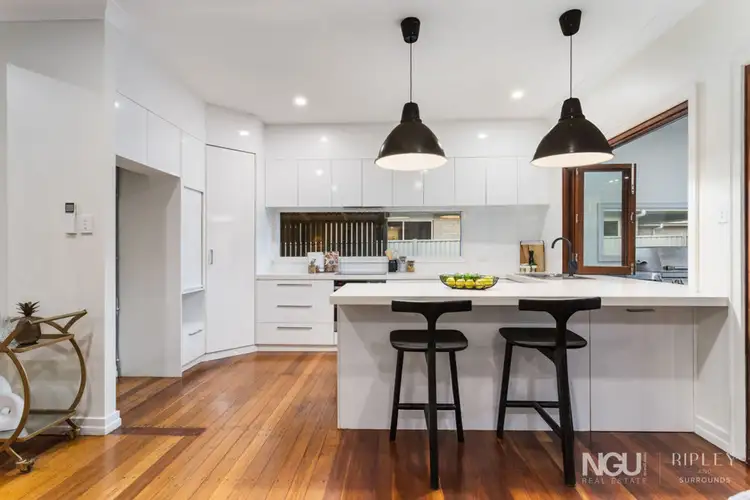 View more
View more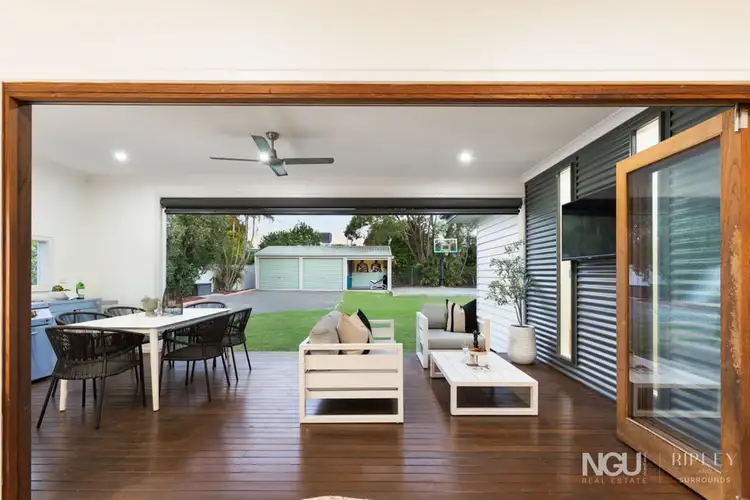 View more
View more
