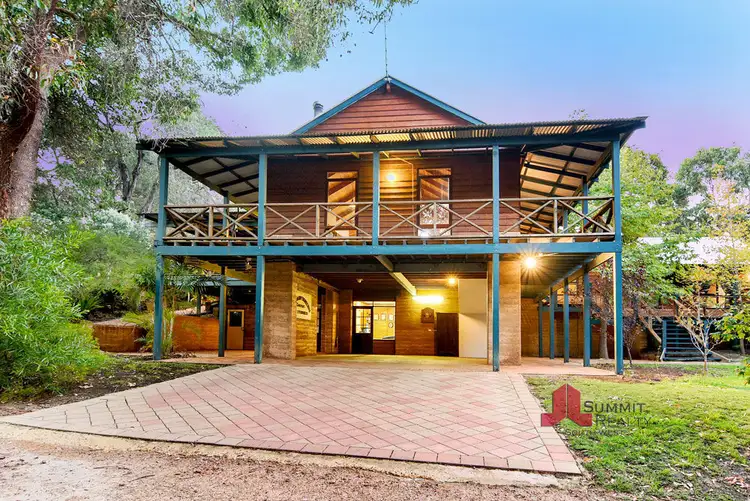“TRANQUIL TREE TOP LIVING”
Walking through the front doors of this magnificent rammed earth home you will instantly be taken away by the soaring cedar trussed roof and stunning views that stretch out over the estuary to Bunbury by day and the city lights by night.
Casting rays of light across the rammed earth, the stained-glass window is a breathtaking feature that is a stunning focal point of the main living areas.
The outdoors are brought in with the abundant use of jarrah framed windows, letting natural light in and allowing the views to be captured from the open plan kitchen, dining and living area.
Exuding a relaxed and peaceful ambiance, this split-level home is cleverly built within the surrounding bushland- with easy drive up access to both levels.
Nestled high in the tree tops offers you privacy from any neighbouring homes and yet allows you to enjoy the views on offer and you will quickly make good friends with the plentiful birdlife surrounding you.
Entertaining is made easy with the wrap around veranda, covered patios and bar area and the kids will love the built-in cubby house.
With a powered 6x12m shed and a walking track taking you directly to the estuary, it's hard not to be impressed with everything this charming home has to offer.
This character filled home features:
- Sitting on a 4,014m2 bush block
- Master bedroom with modern ensuite, walk in robe and access to the wrap around veranda
- Ground floor features a large 4th bedroom/guest bedroom with walk in robe and office/games room with storage room- ideal for the visiting guests or a teenage retreat.
- Open plan living/kitchen and dining area with a separate breakfast bar, wood fire heater and internal stair case to lower level
- Tassie oak flooring throughout main living areas
- Exposed cedar trussed roof to living area, high ceilings throughout remainder of the home
- Sunset stained glass window in dining room
- Solid jarrah kitchen with stainless steel appliances including dishwasher
- Ducted reverse cycle air conditioner throughout main living
- Massive laundry with ample bench and cupboard space
- Walking path directly to Estuary
- 6x12m powered shed
- Wrap around verandah, covered patios, outdoor bar area and kids' cubby house- plenty of outdoor entertaining options
Property Code: 9428

Air Conditioning

Balcony

Deck

Ensuites: 1
Balcony, Deck, Verandah, Terrace/paved, Outdoor entertainment area, Undercover outdoor area








 View more
View more View more
View more View more
View more View more
View more
