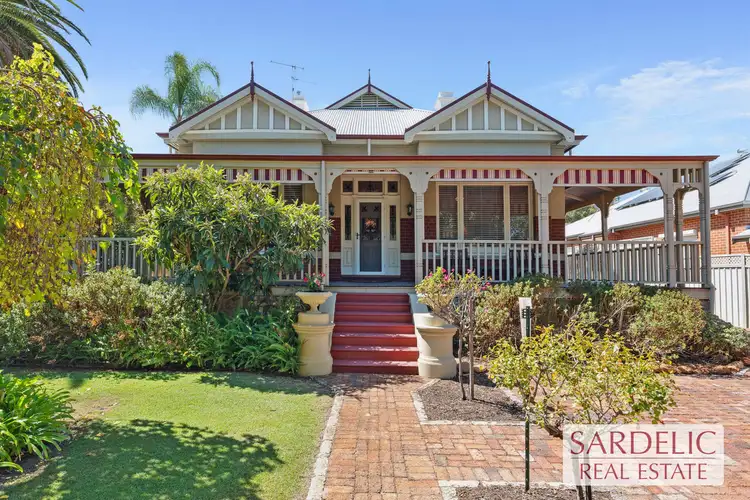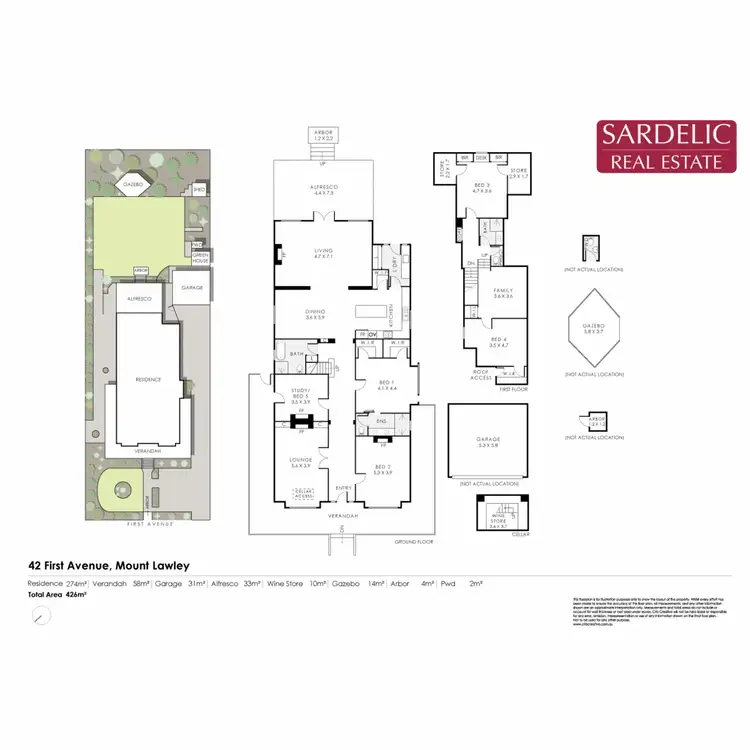Welcome to 42 First Avenue Mt Lawley. A rare opportunity to acquire a beautiful circa 1912, renovated and extended family home finished with stunning attention to detail.
Located on a stately 1214sqm Green Title block, this 4 bedroom plus Study/5th Bedroom home, has 3 Bathrooms, a double remote garage plus security gate.
You are greeted with a wide formal entrance hall with the gorgeous character features in every room, polished floorboards, high ornate ceilings with feature light fittings, stained glass and so much more!
Off the main hall, you will find a spacious formal lounge with bay window, and an underfloor limestone cellar with electric automatic door. 3 bedrooms plus 2 bathrooms are accessed from the central passageway, leading out to the open plan living, dining and kitchen area.
The kitchen has been finished to the highest calibre, with Caesarstone benchtops, Miele appliances including dishwasher, gas cooktop and double oven, island breakfast bar with feature pendant lights and a large walk-in pantry.
The open plan living is complemented by plantation shutters, and flows out to the undercover patio. The lush landscaped gardens feature a gazebo, green house and grassed area for all to enjoy.
Upstairs you will find 2 additional bedrooms, an open plan living area plus another bathroom and attic storage. The upper level features multiple Skylights for fresh breeze and natural light.
Home features include:
*4 Bedrooms plus Study/5th Bed
*3 Bathrooms
*Master with double walk-in robes
*Formal lounge with hidden underfloor cellar with automatic door
*Open plan living & dining are with plantation shutters
*Stunning kitchen with stone benchtops, island breakfast bar, walk-in pantry & Miele appliances
*Large laundry with storage
*Upstairs additional family living
*Reverse cycle ducted air-conditioning throughout
*Character features including polished floorboards, wide verandah, stained glass, ornate high ceilings
*Multiple skylights upstairs
*Plenty of storage including in roof space/attic
*Multiple outdoor entertaining areas including patio & gazebo
*Secure property with remote gate, pedestrian gate and double remote garage, room for multiple vehicles off the street
*Landscaped gardens reticulated from a Bore
*CCTV cameras installed for security system on phone app
*Greenhouse with outdoor WC
Outgoings:
Council Rates: $2151.43pa City of Stirling- 23/24 Financial Year
Water Rates: $1551pa 23/24 Financial Year








 View more
View more View more
View more View more
View more View more
View more
