$1,050,000
5 Bed • 3 Bath • 3 Car • 810m²
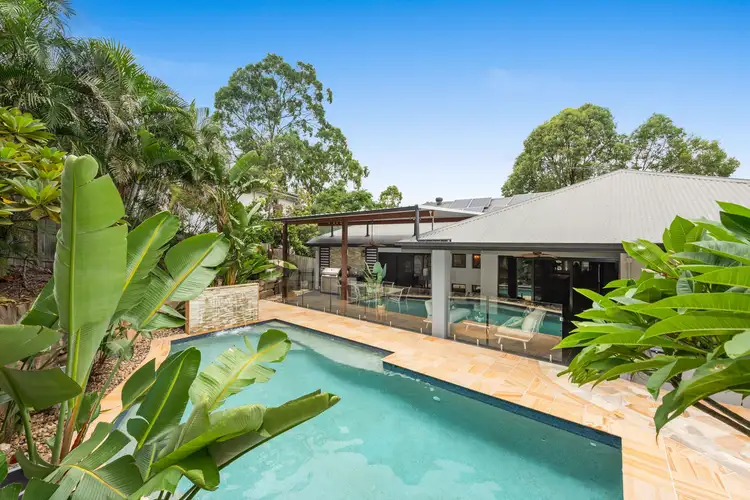
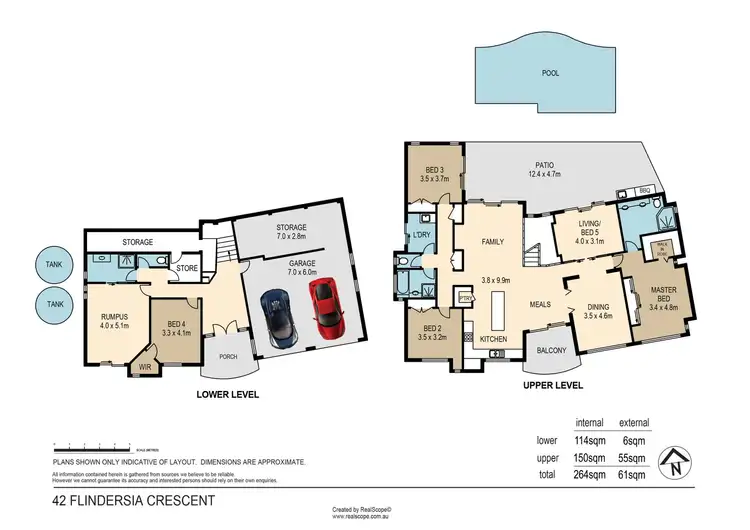
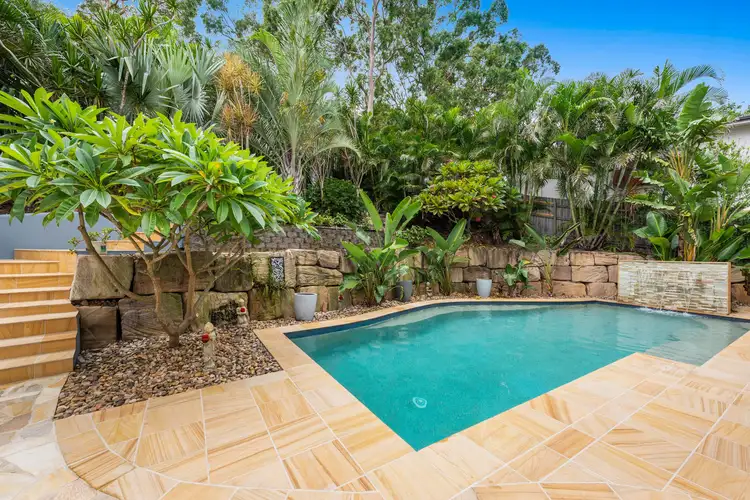
+19
Sold
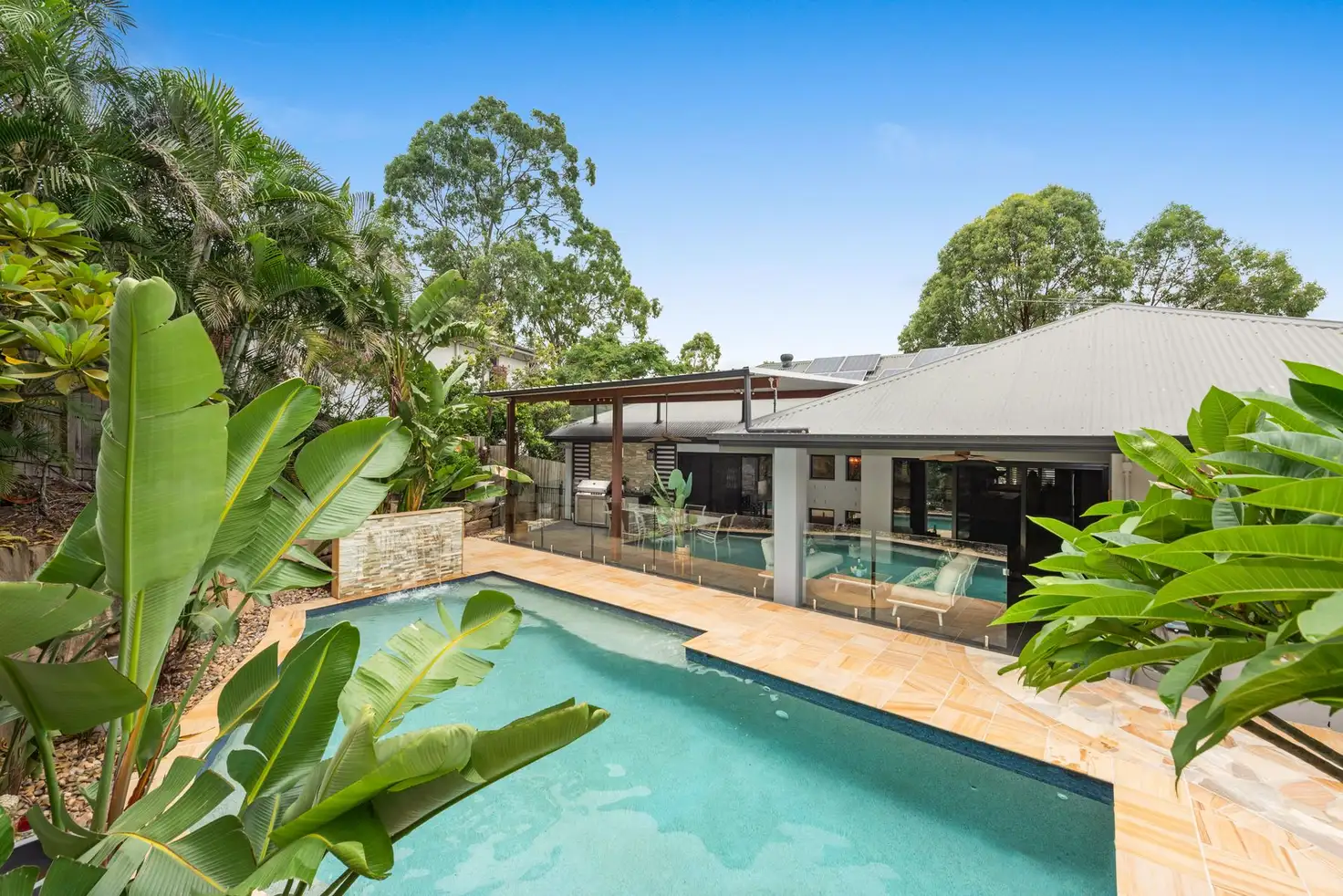


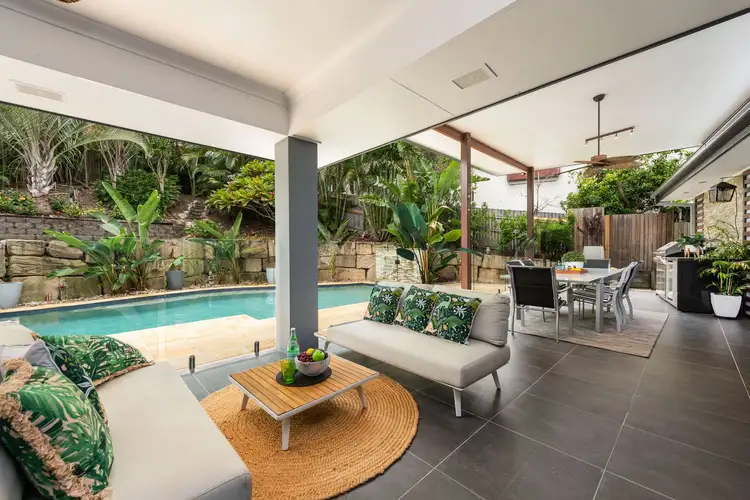
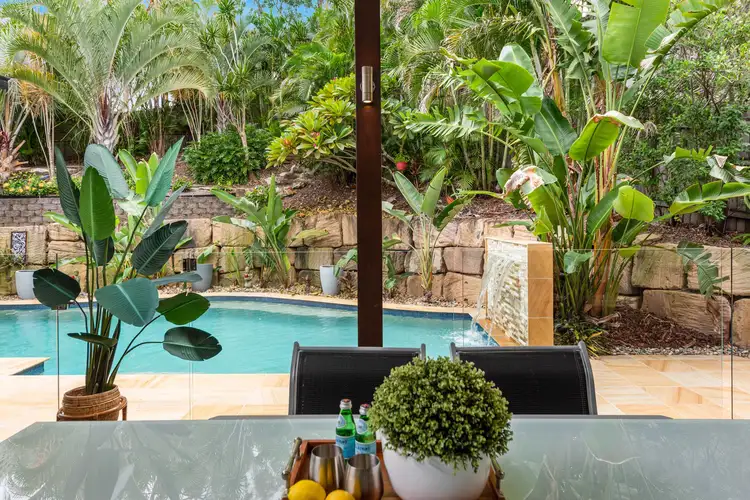
+17
Sold
42 Flindersia Crescent, Seventeen Mile Rocks QLD 4073
Copy address
$1,050,000
- 5Bed
- 3Bath
- 3 Car
- 810m²
House Sold on Fri 19 Jun, 2020
What's around Flindersia Crescent
House description
“Contemporary family abode. Perfect floor plan for teenagers and guests. Inspect by Appointment”
Property features
Land details
Area: 810m²
Interactive media & resources
What's around Flindersia Crescent
 View more
View more View more
View more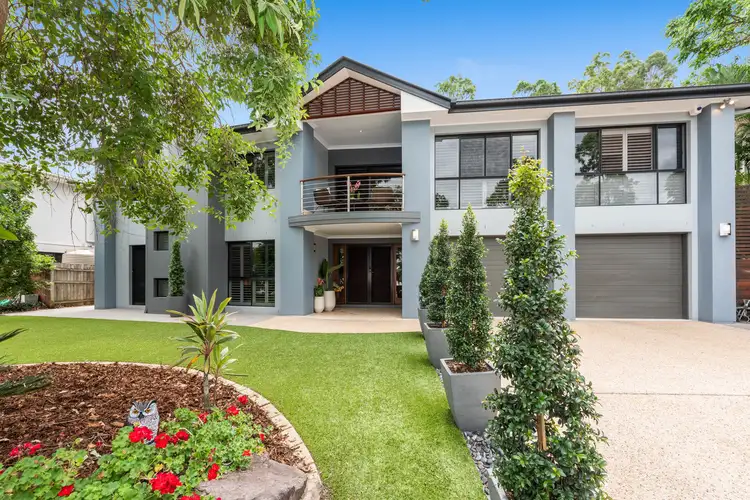 View more
View more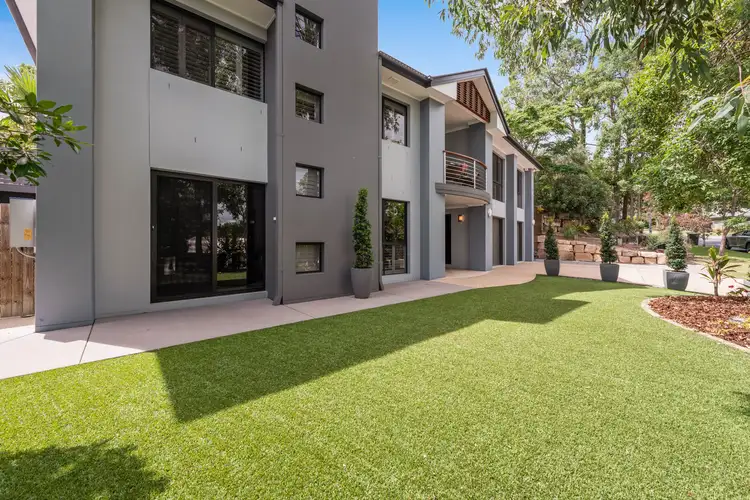 View more
View moreContact the real estate agent

Nikala O'Brien
Belle Property Sherwood
0Not yet rated
Send an enquiry
This property has been sold
But you can still contact the agent42 Flindersia Crescent, Seventeen Mile Rocks QLD 4073
Nearby schools in and around Seventeen Mile Rocks, QLD
Top reviews by locals of Seventeen Mile Rocks, QLD 4073
Discover what it's like to live in Seventeen Mile Rocks before you inspect or move.
Discussions in Seventeen Mile Rocks, QLD
Wondering what the latest hot topics are in Seventeen Mile Rocks, Queensland?
Similar Houses for sale in Seventeen Mile Rocks, QLD 4073
Properties for sale in nearby suburbs
Report Listing
