A truly incredible offering in one of Brisbane's most coveted suburbs, this five-bedroom home with a study and a luxe swimming pool emanates contemporary sophistication. Meticulously crafted by DAHA Architecture and interior designer Georgia Cannon, this dual-level property is a refined sanctuary just minutes from the heart of Brisbane's CBD.
Balancing modern appeal with timeless elegance, the residence is a testament to quality craftsmanship and intelligent design. With a striking facade accented by concrete-suspended gardens, the home also boasts hand-laid freeform Cradle Mountain stone in its entryway and garden walls. Inside, timber floors, Tasmanian oak hardwood feature walls and floor-to-ceiling joinery are showcased throughout. A three-metre-high pivot entry door makes a spectacular first impression, while a massive 10-metre-wide cavity wall creates a sense of grandeur.
Flowing from the home's welcoming entry, a spacious open-plan living and dining area with three-metre-high ceilings serves as the centrepiece for the property. Punctuated by a stunning spiral staircase and timber windows and doors, this airy central space also hosts a bar with wine storage.
Entertainers and avid cooks alike will also appreciate the residence's phenomenal kitchen, which displays an oversized breakfast bar, a butler's pantry, tundra marble benchtops and ample 2Pac cupboard storage. A suite of premium Miele appliances includes two pyrolytic ovens, a warming drawer, an integrated microwave, a fully-integrated dishwasher, two 900-millimetre-wide built-in fridge/freezers and an induction cooktop with a downdraft rangehood.
Seamlessly linked to the indoors, a covered patio promises to be the setting of many unforgettable gatherings. Encompassing an outdoor kitchen with a built-in barbecue, this superb al fresco area spills out onto a fully-fenced grassed rear yard offering plentiful space for children and pets. Expect landscaped gardens with a fully-automated irrigation system, plus a 10-metre in-ground saltwater swimming pool benefitting from tundra marble, a six-star energy-efficient pump and a 10-star energy-efficient pool inverter heater.
Also on this level is a generous media lounge and a powder room, as well as an ensuited guest suite with a built-in robe.
Upstairs, a second living area featuring a windowseat is accompanied by a large home office boasting two built-in workstations with ample storage.
Undeniably opulent, a sizeable master bedroom has a windowseat, a makeup area, a huge walk-in robe and clerestory windows that illuminate the lavish space. A luxurious ensuite showcases tundra marble flooring, dual vanities and brushed nickel ABI tapware.
There are also another three bedrooms with walk-in robes, in addition to an impeccable main bathroom displaying a separate shower and freestanding bath. One bedroom also has a windowseat, while the remaining two share a balcony.
Complete with a rare secure three-car garage and a ground-level laundry, the home also includes excellent storage, a motorised driveway gate, a 12.4-kilowatt solar power system, a heat pump hot water system, an internal security system, an extensive 10-zone Sonos sound system, six CCTV security cameras and ducted air-conditioning.
Close to a multitude of shops and dining options, this extraordinary property is only a stone's throw from Camp Hill Marketplace and the fashionable Martha Street café precinct. Whites Hill Reserve's sporting grounds and Westfield Carindale are nearby.
Falling within the Coorparoo State School and Coorparoo Secondary College catchment areas, this sensational residence is also a short commute from Saint Thomas Catholic Primary School, San Sisto College and Saint Martin's Catholic Primary School. Do not miss this exclusive opportunity – call to arrange an inspection today.
Disclaimer
This property is being sold by auction or without a price and therefore a price guide can not be provided. The website may have filtered the property into a price bracket for website functionality purposes.
Disclaimer:
We have in preparing this advertisement used our best endeavours to ensure the information contained is true and accurate, but accept no responsibility and disclaim all liability in respect to any errors, omissions, inaccuracies or misstatements contained. Prospective purchasers should make their own enquiries to verify the information contained in this advertisement.

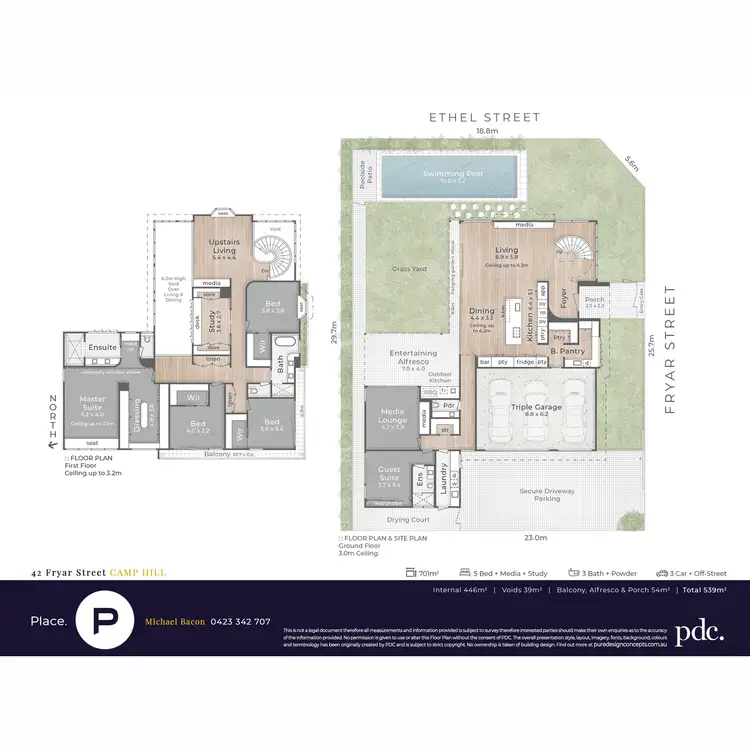
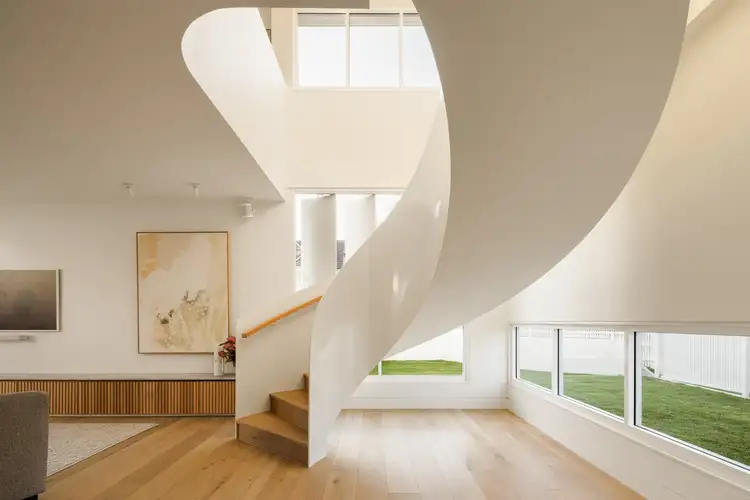
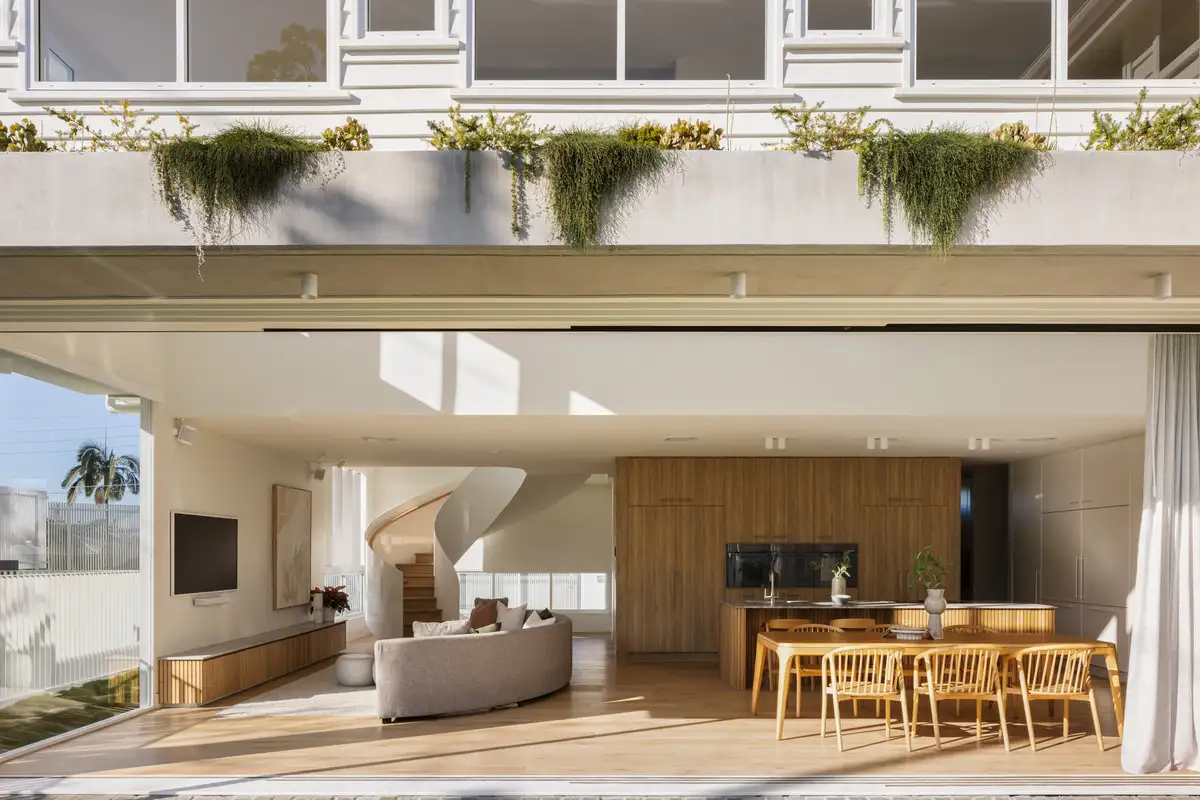


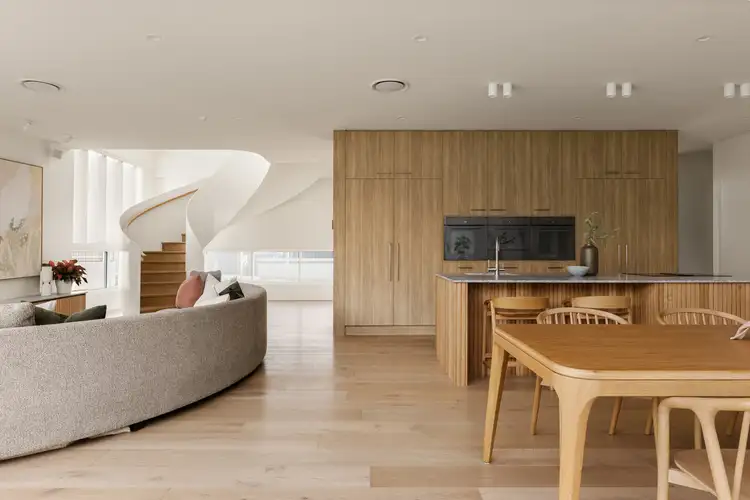
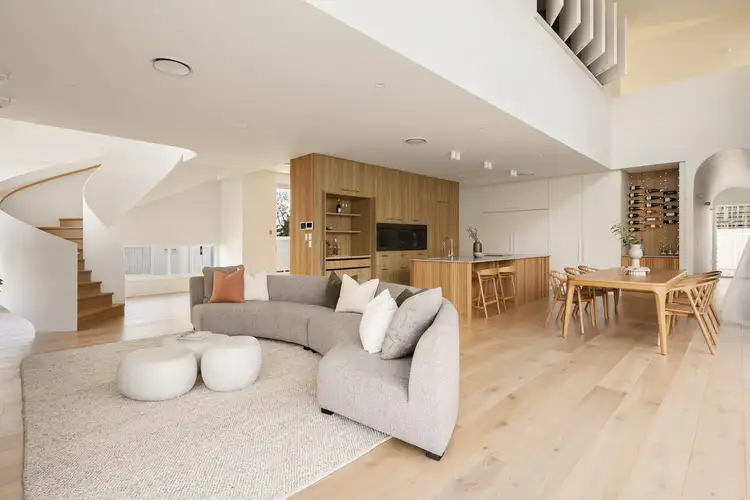
 View more
View more View more
View more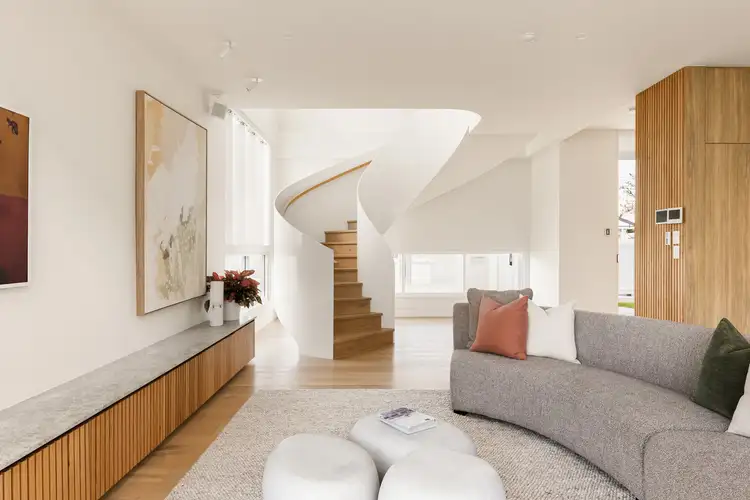 View more
View more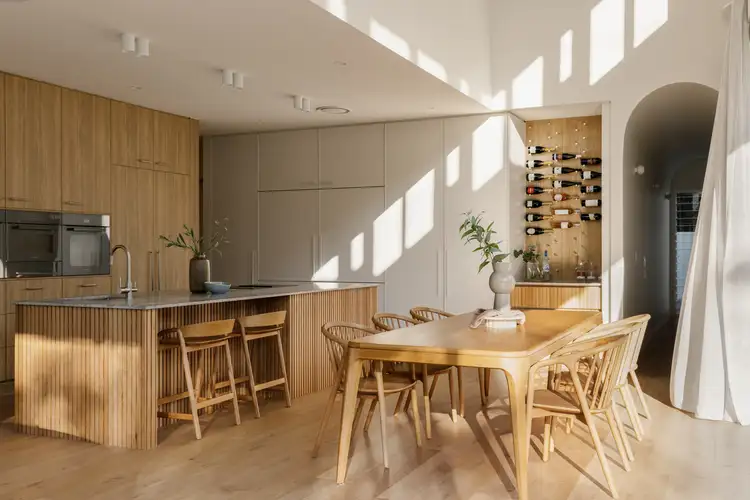 View more
View more
