Price Undisclosed
3 Bed • 2 Bath • 2 Car
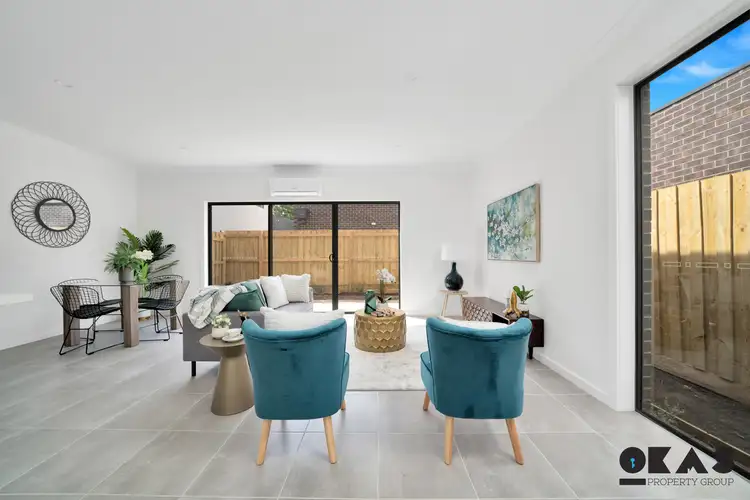
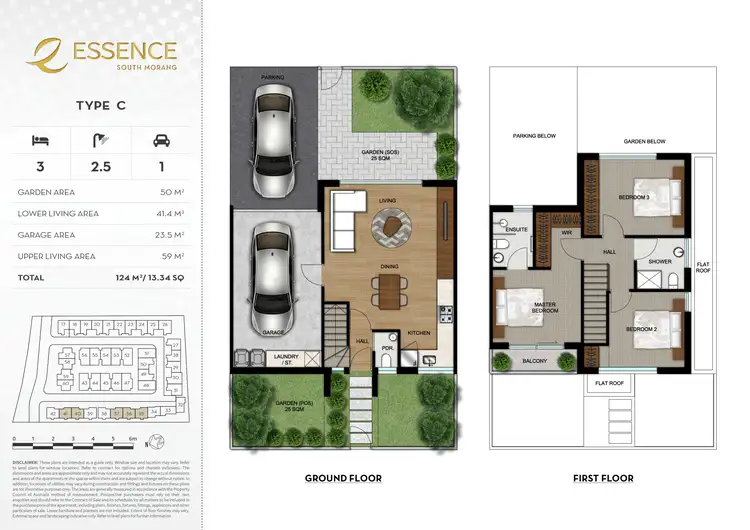
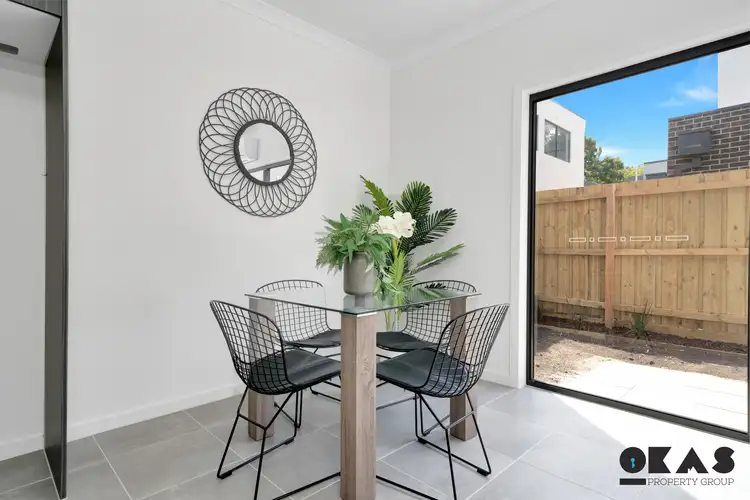
+11
Sold



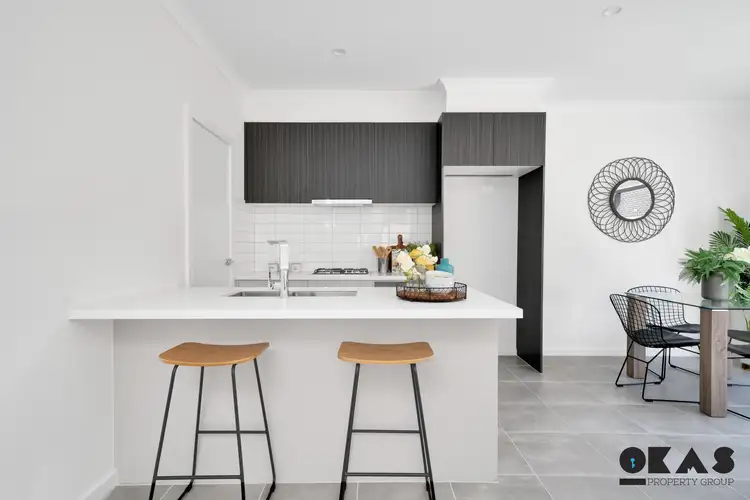
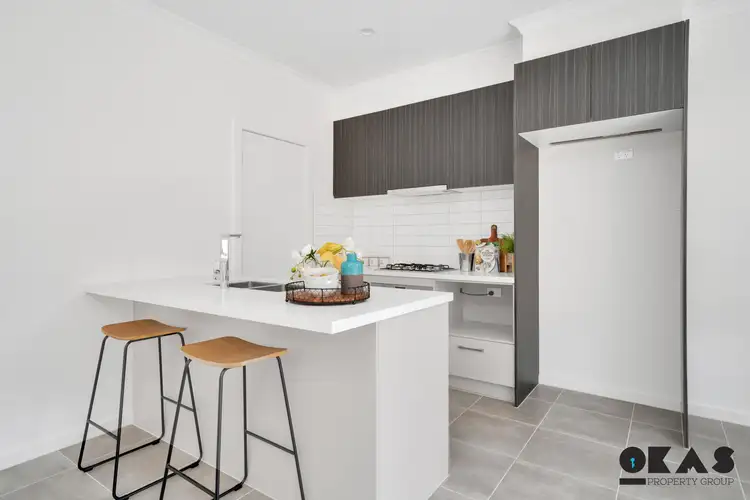
+9
Sold
42 Gordons Road, South Morang VIC 3752
Copy address
Price Undisclosed
What's around Gordons Road
Townhouse description
“Location That Counts The Most - Brand New and Ready for You!!”
Property features
Other features
isANewConstructionDocuments
Statement of Information: View
Interactive media & resources
What's around Gordons Road
 View more
View more View more
View more View more
View more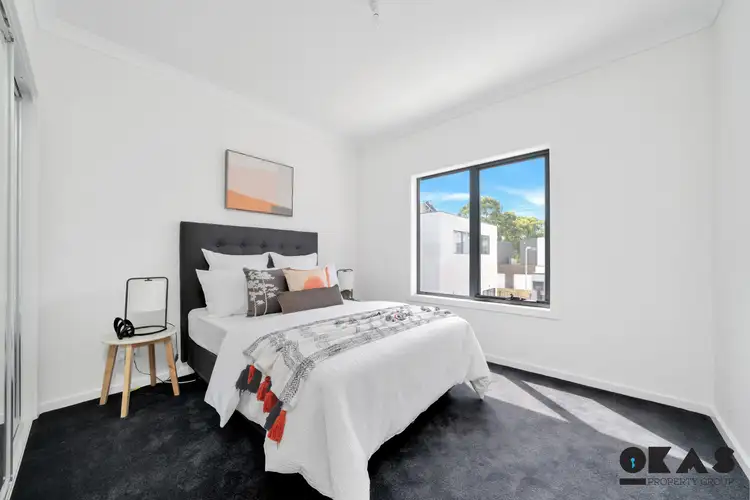 View more
View moreContact the real estate agent
Nearby schools in and around South Morang, VIC
Top reviews by locals of South Morang, VIC 3752
Discover what it's like to live in South Morang before you inspect or move.
Discussions in South Morang, VIC
Wondering what the latest hot topics are in South Morang, Victoria?
Similar Townhouses for sale in South Morang, VIC 3752
Properties for sale in nearby suburbs
Report Listing

