“NOW UNDER CONTRACT”
From the moment you drive into the double driveway entrance, walk through the front doors of this property, you'll immediately feel at home. This is one of the best in the Crestwood Estate, designed by Architect John Pidgeon in the glorious 1980's. Light, bright, and room to breathe, this spacious family home has been designed for growing families of all ages.
Vantage International proudly present you one of the best Thornlie property, perfectly located in the exclusive Crestwood Estate surrounded by other manicured homes and an immediate access to the parks and exclusive Crestwood Pool (visit www.crestwood.org.au to appreciate the estate features that it has to offer) from your backyard. This property has been tastefully designed with space, rooms, tranquil, easy, and comfortable living in mind.
Wake up with the glory of the morning unfolds, hear the bird chirping, with green field right in front of your windows. Stretching across a generous 759sqm block in the highly sought-after Crestwood Estate, enjoy a resort lifestyle while relaxing inside or outside.
Feel the smart, free flowing and practical four bedrooms, two story floor layout. The location is ideal with close proximity to Spencer Village, Thornlie square shopping centre, public transport, local schools, and other amenities all nearby.
You can put into action your horticulture talent in a large backyard or watch an action-packed movie marathon in the sunken games or family room. The central living space consists of a kitchen and dining that spill outward, presenting an ideal setup for indoor-outdoor entertaining. Walk in the manicured park in this Prestigious Royal Ridge of Crestwood Estate, see and feel one of the best estate in Thornlie!
Property features but not limited to:
Architecturally designed by John Pidgeon
Grand half circle driveway to a 4 bedrooms and 2 bathrooms residence
Generous size bedrooms with AC
Magnificent soaring ceilings with plenty of natural lights
Sunken family room with AC, Reading/Tea Room with overlooking rear garden
Large kitchen overlooking side garden
Kitchen comes with plenty of storage options
Open plan living and dining areas
Study nook upstairs
Spacious Carport and a facility/gym room
Large alfresco area with fruit producing garden
Garden sheds for storage plus under cover area for extra storage
Close to South Thornlie Primary & Thornlie Senior High School
Close to Polytechnic West - Thornlie Campus
Close to Canning River (John Oakey Davis Park)
Minutes' walk to community pool, shops and transport. Great for the kids, no roads to cross and acres of parkland. Don't miss this fantastic opportunity.
Year Built: 1981
Block size: 759 sqm (Approx.)
Council Rates: $1,400.91 pa (Approx.)
Water Rates: $1,208 pa (Approx.)
Crestwood Community Levy: $1,356 pa (Approx.)
For more information or to arrange a private inspection please contact Stan on 0411 452 394
*Information Disclaimer: This document has been prepared for advertising and marketing purposes only. It is believed to be reliable and accurate, but clients must make their own independent enquiries and must rely on their own personal judgment about the information included in this document. Vantage International Property & Finance provides this document without any express or implied warranty as to its accuracy or currency. Any reliance placed upon this document is at the client's own risk. Vantage International Property & Finance accepts no responsibility for the results of any actions taken, or reliance placed upon this document by a client.

Air Conditioning
Dining, Entrance Hall, Family, Gas Connected, Insulation, Kitchen, Lounge, Laundry, Split Level
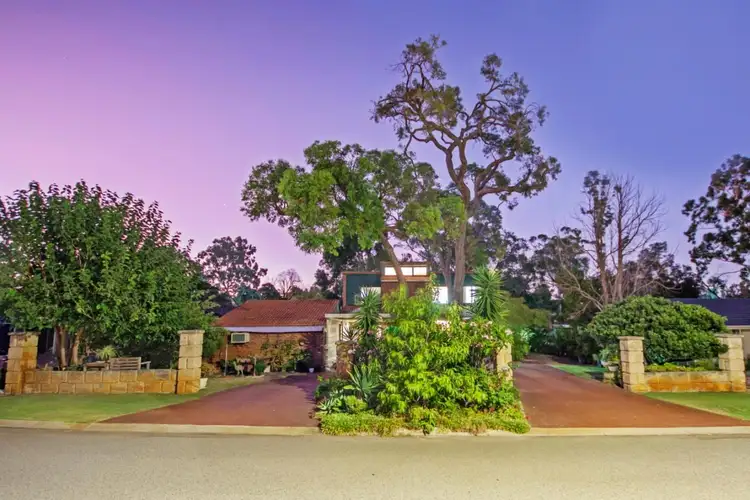
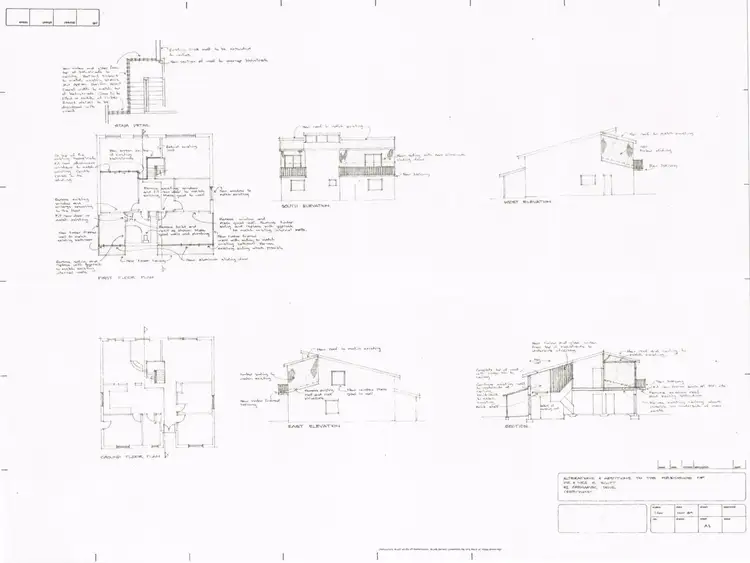
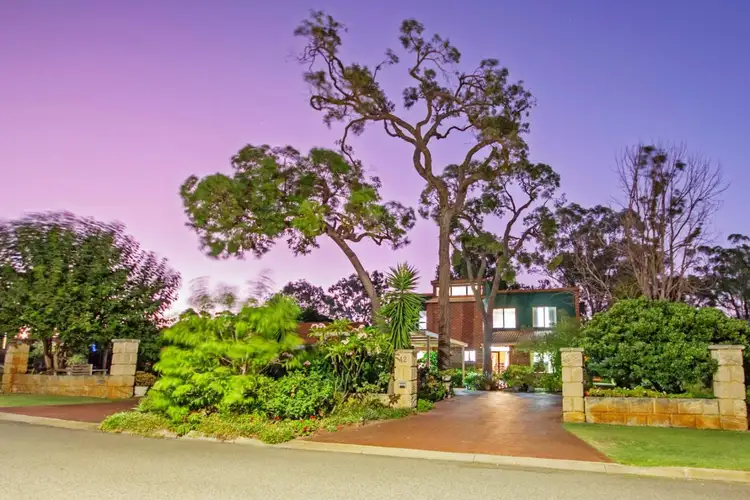
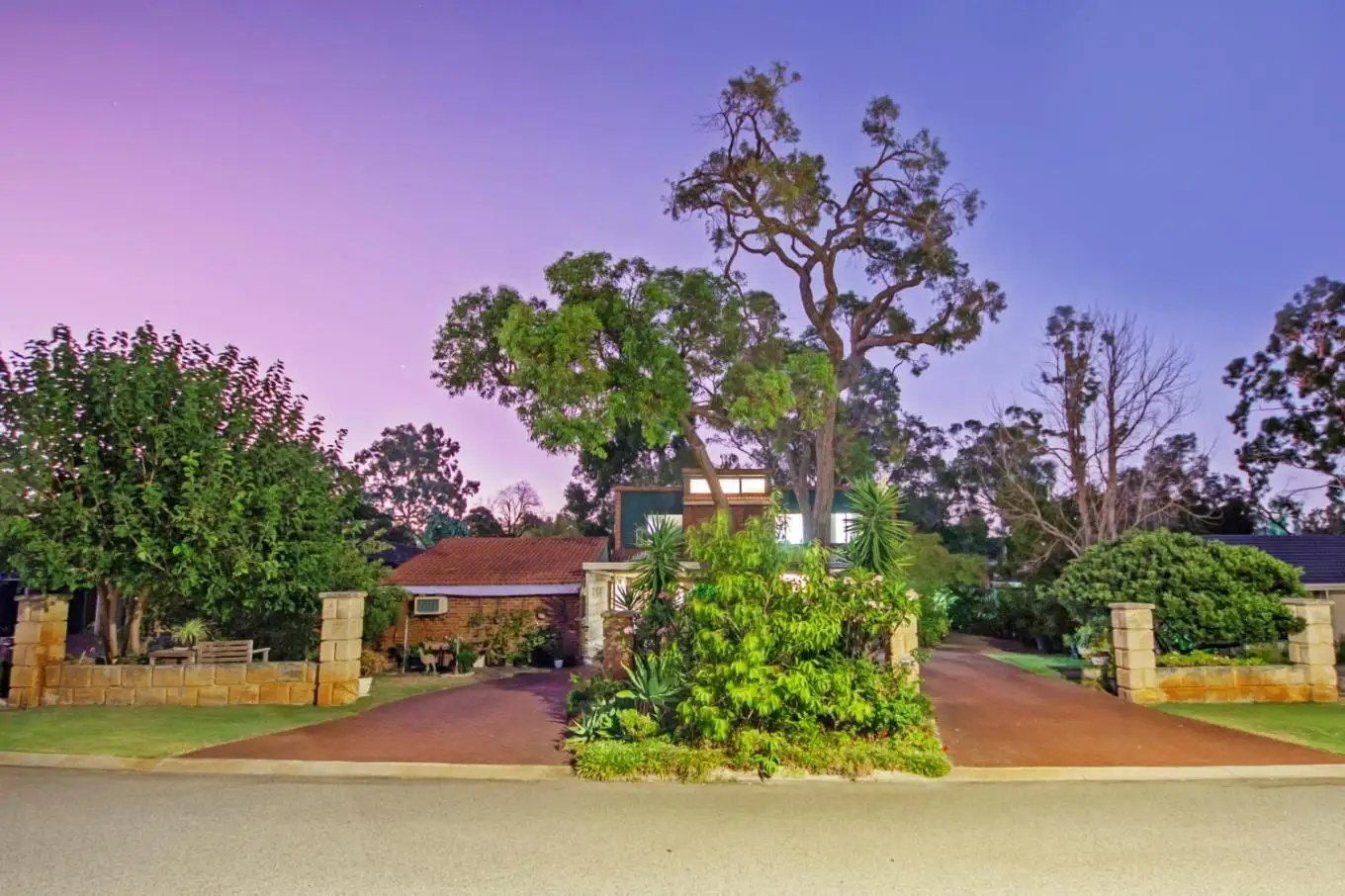


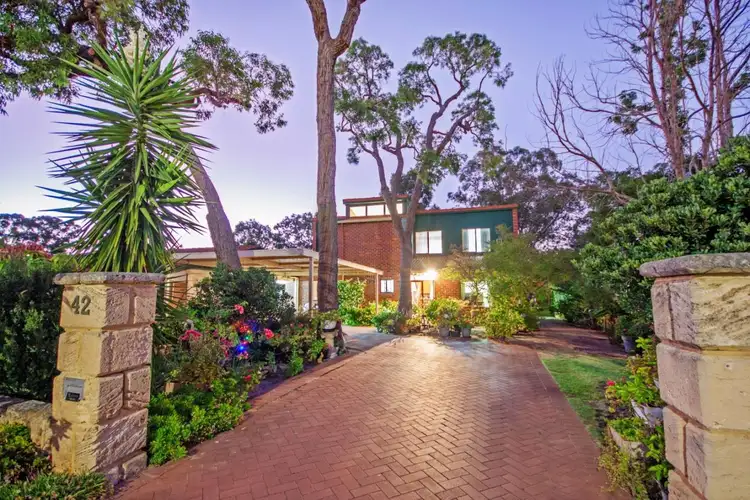
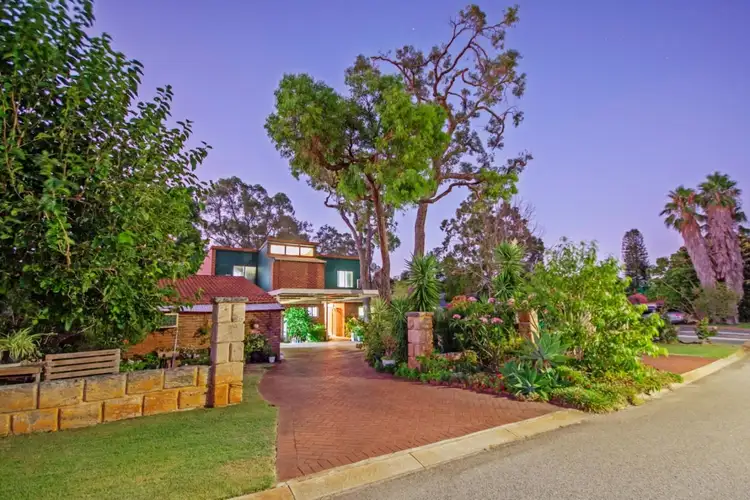
 View more
View more View more
View more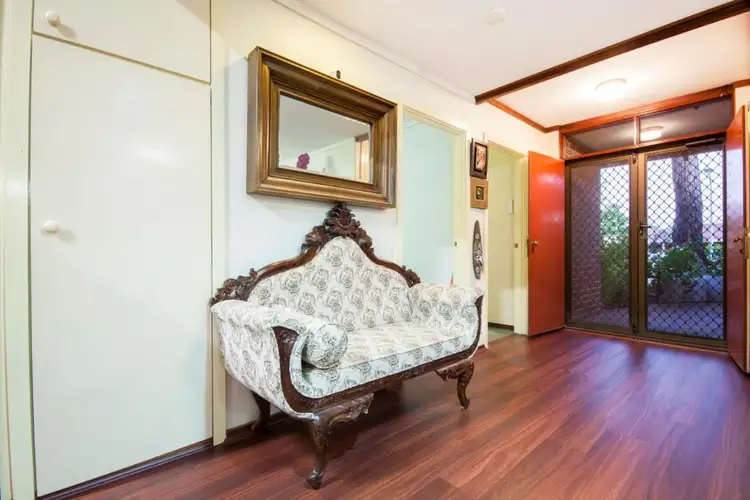 View more
View more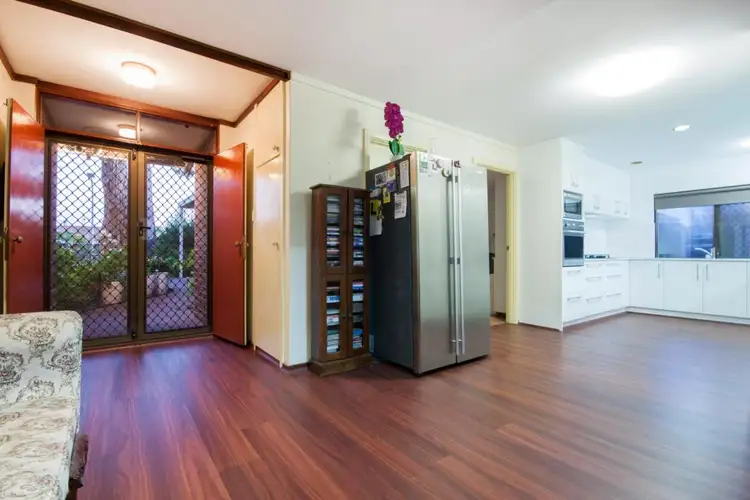 View more
View more

